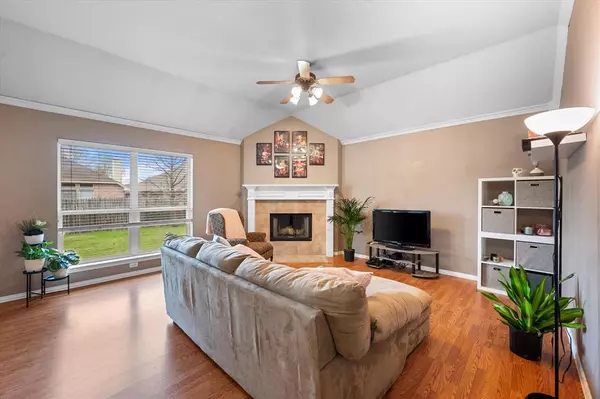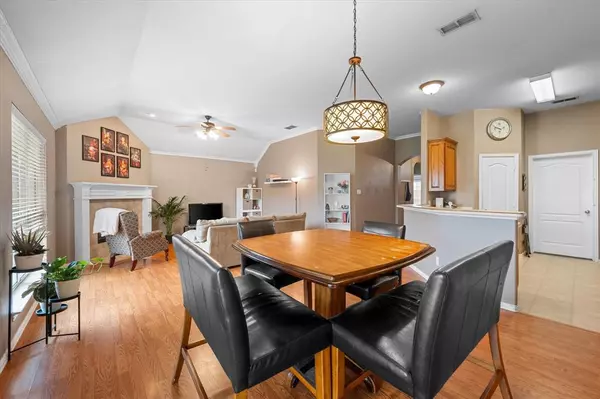$318,000
For more information regarding the value of a property, please contact us for a free consultation.
3 Beds
2 Baths
1,506 SqFt
SOLD DATE : 05/01/2024
Key Details
Property Type Single Family Home
Sub Type Single Family Residence
Listing Status Sold
Purchase Type For Sale
Square Footage 1,506 sqft
Price per Sqft $211
Subdivision Lakes Of River Trails South
MLS Listing ID 20554752
Sold Date 05/01/24
Style Traditional
Bedrooms 3
Full Baths 2
HOA Fees $35/qua
HOA Y/N Mandatory
Year Built 2003
Annual Tax Amount $5,774
Lot Size 5,488 Sqft
Acres 0.126
Property Description
Welcome to this charming, split floorplan home, providing a unique investment opportunity with sellers who are requesting to lease the property back for the next 6 months! The living room is adorned with tall ceilings, crown molding, & a wood-burning fireplace. The kitchen is the heart of the home & is open to living & dining areas. Wood-look laminate flooring flows seamlessly throughout the living room and primary suite. The separate bedrooms provide privacy. The primary suite boasts dual sinks, a garden tub & separate shower. Step outside to the private backyard, with a covered patio. This home is nestled in a community that includes walking trails around a picturesque lake. Its great location offers easy access to shopping, dining, & major highways, making daily errands & commutes a breeze. Schedule your viewing today & make this delightful property yours! Investors, check into a DSCR loan for flexible financing options, given a 6+ month lease. See documents for additional details.
Location
State TX
County Tarrant
Community Jogging Path/Bike Path, Lake, Playground
Direction From I-820: Take exit 26 toward Randol Mill Rd, head east on Randol Mill Rd, at the traffic circle take the second exit onto S Precinct Line Rd, turn left onto Riverfalls Dr, turn left onto Rushing Springs Dr, turn right onto Autumn Falls Dr, the house will be on the right.
Rooms
Dining Room 1
Interior
Interior Features Cable TV Available, Eat-in Kitchen, Open Floorplan, Pantry, Walk-In Closet(s)
Heating Central, Electric
Cooling Central Air, Electric
Flooring Carpet, Ceramic Tile, Wood
Fireplaces Number 1
Fireplaces Type Dining Room
Appliance Dishwasher, Disposal, Electric Cooktop, Electric Oven, Microwave, Vented Exhaust Fan
Heat Source Central, Electric
Laundry Electric Dryer Hookup, Full Size W/D Area, Washer Hookup
Exterior
Exterior Feature Covered Patio/Porch, Rain Gutters
Garage Spaces 2.0
Fence Wood
Community Features Jogging Path/Bike Path, Lake, Playground
Utilities Available Cable Available, City Sewer, City Water
Roof Type Composition
Total Parking Spaces 2
Garage Yes
Building
Lot Description Interior Lot, Subdivision
Story One
Foundation Slab
Level or Stories One
Structure Type Brick
Schools
Elementary Schools Rivertrail
High Schools Bell
School District Hurst-Euless-Bedford Isd
Others
Ownership see tax records
Acceptable Financing Cash, Conventional, FHA, VA Loan
Listing Terms Cash, Conventional, FHA, VA Loan
Financing Conventional
Read Less Info
Want to know what your home might be worth? Contact us for a FREE valuation!

Our team is ready to help you sell your home for the highest possible price ASAP

©2024 North Texas Real Estate Information Systems.
Bought with May Wang • JPAR Grapevine West
GET MORE INFORMATION
Realtor/ Real Estate Consultant | License ID: 777336
+1(817) 881-1033 | farren@realtorindfw.com






