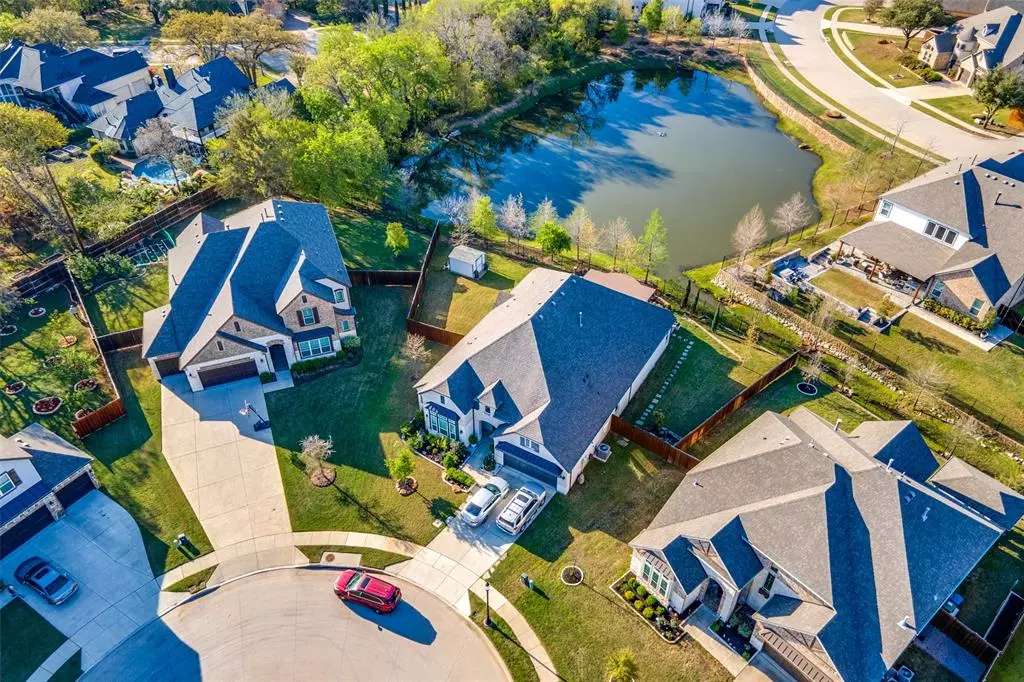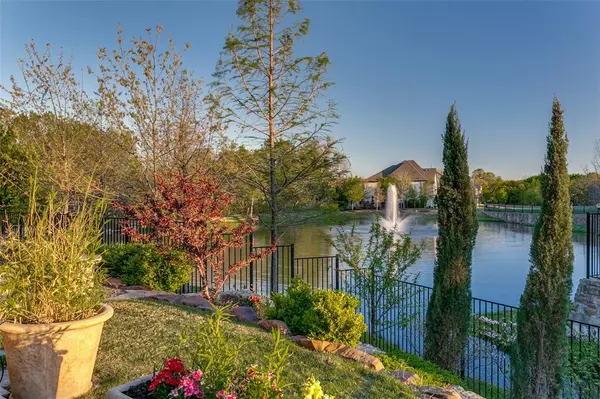$850,000
For more information regarding the value of a property, please contact us for a free consultation.
4 Beds
3 Baths
2,832 SqFt
SOLD DATE : 04/30/2024
Key Details
Property Type Single Family Home
Sub Type Single Family Residence
Listing Status Sold
Purchase Type For Sale
Square Footage 2,832 sqft
Price per Sqft $300
Subdivision Edgewood
MLS Listing ID 20584302
Sold Date 04/30/24
Style Traditional
Bedrooms 4
Full Baths 3
HOA Fees $116/ann
HOA Y/N Mandatory
Year Built 2018
Annual Tax Amount $10,967
Lot Size 0.281 Acres
Acres 0.281
Property Description
OPEN HOUSE CANCELLED!!!! Rare opportunity to get in a better-than-new 2018 build ONE STORY! The view from the moment you walk in will take your breath away, as the home backs completely to the center of the neighborhood pond, complete with charming fountain. Stunning kitchen with oversized island, gas cooktop, large venthood, farmhouse sink, tons of counter space & cabinetry. Handscraped hardwood floors, tiered ceilings & canned lighting elevate the space. 4 large bedrooms, 3 full bathrooms, AND oversized office space. Double covered patio to enjoy your pond views! Feeds to coveted Flower Mound schools, and TWELVE minutes to DFW airport.
Location
State TX
County Denton
Community Curbs, Greenbelt, Sidewalks
Direction See GPS
Rooms
Dining Room 2
Interior
Interior Features Built-in Features, Cable TV Available, Decorative Lighting, Double Vanity, Eat-in Kitchen, Flat Screen Wiring, Granite Counters, High Speed Internet Available, Kitchen Island, Open Floorplan, Pantry, Walk-In Closet(s), Wired for Data
Heating Central, Fireplace(s), Natural Gas
Cooling Ceiling Fan(s), Central Air, Electric
Flooring Carpet, Hardwood, Luxury Vinyl Plank, Wood
Fireplaces Number 1
Fireplaces Type Gas, Gas Logs, Living Room
Appliance Built-in Gas Range, Dishwasher, Disposal, Dryer, Gas Cooktop, Gas Water Heater, Microwave, Plumbed For Gas in Kitchen, Refrigerator, Washer
Heat Source Central, Fireplace(s), Natural Gas
Laundry Utility Room, Full Size W/D Area
Exterior
Exterior Feature Covered Patio/Porch, Rain Gutters, Lighting
Garage Spaces 2.0
Fence Back Yard, Metal
Community Features Curbs, Greenbelt, Sidewalks
Utilities Available Asphalt, Cable Available, City Sewer, City Water, Concrete, Curbs, Electricity Available, Electricity Connected, Individual Gas Meter, Individual Water Meter, Natural Gas Available, Sidewalk, Underground Utilities
Waterfront Description Lake Front - Common Area,Retaining Wall – Concrete,Retaining Wall – Other
Roof Type Composition,Shingle
Parking Type Garage Single Door, Concrete, Direct Access, Driveway, Garage, Garage Door Opener, Garage Faces Front
Total Parking Spaces 2
Garage Yes
Building
Lot Description Few Trees, Interior Lot, Landscaped, Sprinkler System, Subdivision, Water/Lake View, Waterfront
Story One
Foundation Slab
Level or Stories One
Structure Type Brick,Concrete,Frame,Wood
Schools
Elementary Schools Bluebonnet
Middle Schools Shadow Ridge
High Schools Flower Mound
School District Lewisville Isd
Others
Restrictions Unknown Encumbrance(s)
Ownership Paul Luong &
Acceptable Financing Cash, Conventional, FHA, VA Loan
Listing Terms Cash, Conventional, FHA, VA Loan
Financing Conventional
Special Listing Condition Aerial Photo
Read Less Info
Want to know what your home might be worth? Contact us for a FREE valuation!

Our team is ready to help you sell your home for the highest possible price ASAP

©2024 North Texas Real Estate Information Systems.
Bought with Alpana Dubey • Keller Williams Central
GET MORE INFORMATION

Realtor/ Real Estate Consultant | License ID: 777336
+1(817) 881-1033 | farren@realtorindfw.com






