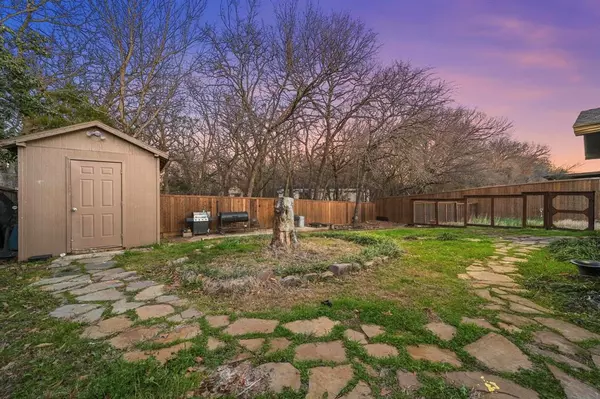$375,000
For more information regarding the value of a property, please contact us for a free consultation.
4 Beds
3 Baths
2,763 SqFt
SOLD DATE : 04/30/2024
Key Details
Property Type Single Family Home
Sub Type Single Family Residence
Listing Status Sold
Purchase Type For Sale
Square Footage 2,763 sqft
Price per Sqft $135
Subdivision River Oaks Add Ph 4
MLS Listing ID 20534429
Sold Date 04/30/24
Style Traditional
Bedrooms 4
Full Baths 2
Half Baths 1
HOA Fees $25/qua
HOA Y/N Mandatory
Year Built 2001
Annual Tax Amount $6,058
Lot Size 10,236 Sqft
Acres 0.235
Property Description
SPACIOUS 2 STORY WITH A HUGE SCREENED-IN PATIO ON A QUIET STREET! There's room for the whole family in this charming home graced with extensive crown molding, fresh paint, an open-concept floorplan & updated bathrooms offering custom cabinets, quartz vanities & marble basins. Enjoy gatherings in the large family room featuring a cozy fireplace, or prepare your culinary masterpieces in the beautifully remodeled kitchen showcasing stained concrete countertops & floors, a recent LG range & dishwasher, custom cabinets, farm sink & upgraded backsplash. End your day in the large primary suite boasting a dual sink quartz vanity, soaking tub, separate shower & huge walk-in closet with built-ins. The upstairs game room also makes a great home office. Unwind in the massive screened-in patio with ceiling fans overlooking your private backyard. Recently replaced HVAC unit, water heater, roof, gutters & fence. Make great use of the community pool, park & playgrounds. Close proximity to schools!
Location
State TX
County Denton
Community Community Pool, Jogging Path/Bike Path, Park, Playground, Other
Direction From Teasley go west on Montecito, left on Swan Park, left on Glen Falls
Rooms
Dining Room 2
Interior
Interior Features Cable TV Available, Double Vanity, High Speed Internet Available, Kitchen Island, Open Floorplan, Pantry, Vaulted Ceiling(s), Walk-In Closet(s)
Flooring Ceramic Tile, Concrete
Fireplaces Number 1
Fireplaces Type Family Room
Appliance Dishwasher, Disposal, Electric Range, Microwave
Laundry Utility Room, Full Size W/D Area, Washer Hookup
Exterior
Exterior Feature Covered Patio/Porch, Rain Gutters, Outdoor Living Center, Private Yard, Storage
Garage Spaces 2.0
Fence Wood
Community Features Community Pool, Jogging Path/Bike Path, Park, Playground, Other
Utilities Available City Sewer, City Water
Roof Type Composition
Parking Type Driveway, Garage, Garage Door Opener, Garage Faces Front
Total Parking Spaces 2
Garage Yes
Building
Lot Description Interior Lot, Subdivision
Story Two
Foundation Slab
Level or Stories Two
Structure Type Brick
Schools
Elementary Schools Mcnair
Middle Schools Tom Harpool
High Schools Guyer
School District Denton Isd
Others
Ownership See offer instructions
Financing VA
Read Less Info
Want to know what your home might be worth? Contact us for a FREE valuation!

Our team is ready to help you sell your home for the highest possible price ASAP

©2024 North Texas Real Estate Information Systems.
Bought with Peri Duncan • Berkshire HathawayHS PenFed TX
GET MORE INFORMATION

Realtor/ Real Estate Consultant | License ID: 777336
+1(817) 881-1033 | farren@realtorindfw.com






