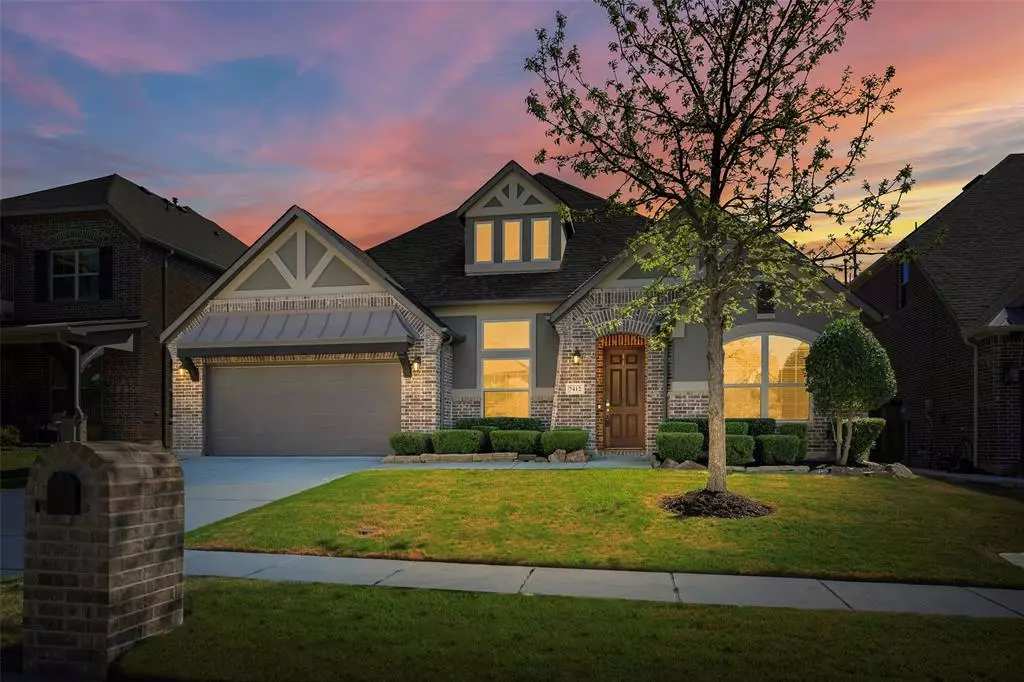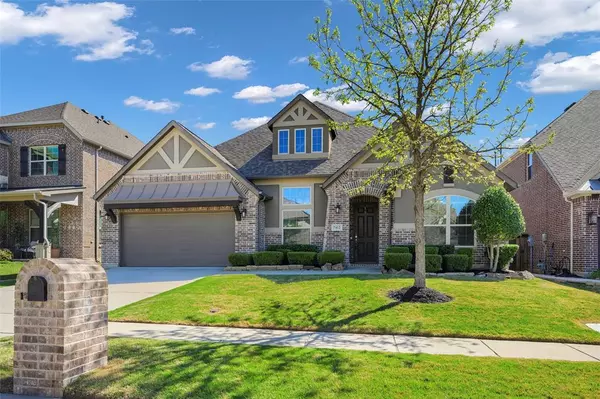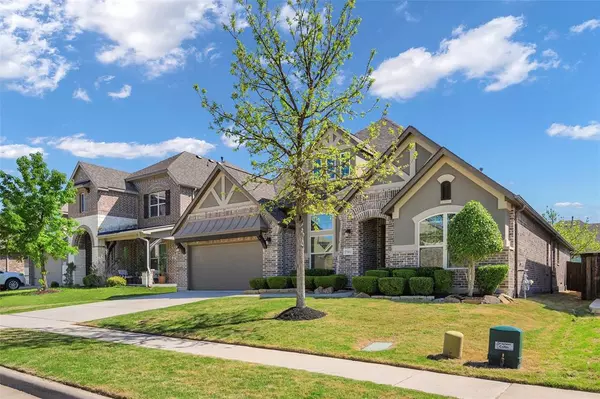$600,000
For more information regarding the value of a property, please contact us for a free consultation.
4 Beds
4 Baths
2,933 SqFt
SOLD DATE : 04/30/2024
Key Details
Property Type Single Family Home
Sub Type Single Family Residence
Listing Status Sold
Purchase Type For Sale
Square Footage 2,933 sqft
Price per Sqft $204
Subdivision Trinity Falls Planning Unit 1 Ph 1B
MLS Listing ID 20579414
Sold Date 04/30/24
Style Traditional
Bedrooms 4
Full Baths 3
Half Baths 1
HOA Fees $125/qua
HOA Y/N Mandatory
Year Built 2015
Annual Tax Amount $14,915
Lot Size 7,318 Sqft
Acres 0.168
Property Description
Welcome to this exquisite 4-bed, 3 full and 1 half bath property nestled amidst picturesque landscaping, offering a serene retreat from everyday life. As you enter, a sophisticated office awaits just off the foyer, featuring sliding double doors for privacy and productivity. A formal dining room sets the stage for memorable gatherings. The heart of the home is the kitchen, adorned with decorative lighting and equipped with stainless steel appliances. A sprawling island provides ample space for culinary creations, while a unique water spout above the oven adds a touch of luxury. Granite countertops complement the space, basking in the abundance of natural sunlight that floods through expansive windows. Retreat to the sumptuous master suite, boasting a spa-like bath with dual vanities, a large tub for indulgent soaks, and a separate shower for added convenience. Step outside to the covered back patio, where relaxation awaits amidst the tranquil surroundings. 3 car tandem garage
Location
State TX
County Collin
Direction From Hwy 75, head NW on Laud Howell Pkwy. Turn right Trinity Falls Parkway, left on Weston Rd, right on W Sweetwarer Cove, right on Llano Falls Dr, and left on E Fork Lane. Home will be on your right.
Rooms
Dining Room 1
Interior
Interior Features Built-in Features, Cable TV Available, Decorative Lighting, Eat-in Kitchen, Granite Counters, High Speed Internet Available, Kitchen Island, Open Floorplan, Pantry, Walk-In Closet(s)
Heating Central, Natural Gas
Cooling Central Air, Electric
Flooring Carpet, Tile
Fireplaces Number 1
Fireplaces Type Living Room
Appliance Dishwasher, Gas Oven, Microwave
Heat Source Central, Natural Gas
Laundry Utility Room, Full Size W/D Area, Washer Hookup
Exterior
Garage Spaces 3.0
Fence Back Yard, Fenced, Full, Gate, Wood
Utilities Available City Sewer, City Water
Roof Type Composition
Parking Type Garage Single Door, Garage, Garage Faces Front, Tandem
Total Parking Spaces 3
Garage Yes
Building
Lot Description Few Trees, Interior Lot, Landscaped, Sprinkler System, Subdivision
Story One
Foundation Slab
Level or Stories One
Structure Type Brick,Siding
Schools
Elementary Schools Valley Creek
Middle Schools Johnson
High Schools Mckinney North
School District Mckinney Isd
Others
Ownership See Agent
Acceptable Financing Cash, Conventional, FHA, VA Loan
Listing Terms Cash, Conventional, FHA, VA Loan
Financing Conventional
Read Less Info
Want to know what your home might be worth? Contact us for a FREE valuation!

Our team is ready to help you sell your home for the highest possible price ASAP

©2024 North Texas Real Estate Information Systems.
Bought with Casey Spies • PARAGON, REALTORS
GET MORE INFORMATION

Realtor/ Real Estate Consultant | License ID: 777336
+1(817) 881-1033 | farren@realtorindfw.com






