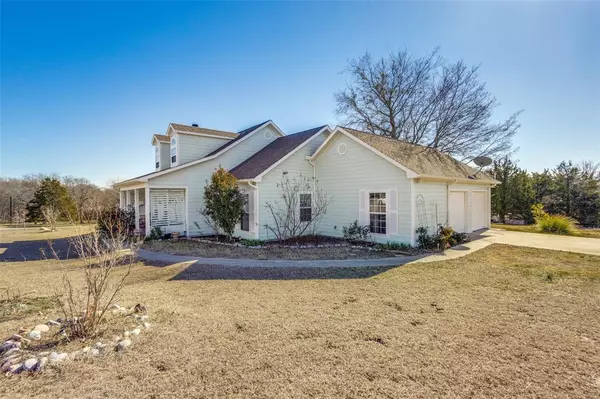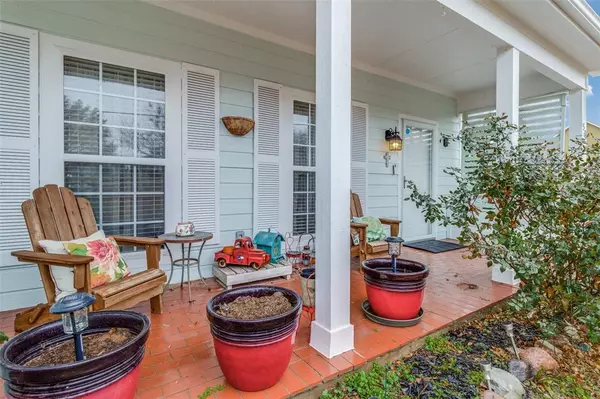$515,000
For more information regarding the value of a property, please contact us for a free consultation.
3 Beds
2 Baths
2,316 SqFt
SOLD DATE : 04/29/2024
Key Details
Property Type Single Family Home
Sub Type Single Family Residence
Listing Status Sold
Purchase Type For Sale
Square Footage 2,316 sqft
Price per Sqft $222
Subdivision Greenview Heights
MLS Listing ID 20505747
Sold Date 04/29/24
Style Traditional
Bedrooms 3
Full Baths 2
HOA Y/N None
Year Built 1999
Annual Tax Amount $7,113
Lot Size 1.000 Acres
Acres 1.0
Lot Dimensions 147x297
Property Description
Adorable 1.5-Story Home on 1-Acre Cul-De-Sac Lot. This delightful home features 3 beds, 2 baths, a large bonus room upstairs, and a host of upgrades including a freshly painted exterior, new air conditioner, solar panels, water filtration system, remodeled bathroom, updated kitchen with granite counters, tile backsplash, farm sink and new appliances. The cozy eat-in kitchen boasts a built-in window seat with storage beneath bay windows. Step outside to the spacious covered back porch, an idyllic setting for relaxation or outdoor entertaining that is sure to be a favorite spot. The 2-car garage includes a workshop area, epoxy flooring, and three ceiling fans. With convenient access to highways, this home offers a blend of peaceful country living and rapid market growth, all within the sought-after Van Alystyne school district. Enjoy the tranquility of a neighborhood with no HOA, embraced by open spaces. See uploaded docs for updates, features+more info.
Location
State TX
County Grayson
Direction From 75, take exit 51 to Van Alystyne Pkwy, right at N Waco St, left at E Jefferson St, left on N Lincoln Park Rd, right on Patrick Rd, home will be on your right.
Rooms
Dining Room 2
Interior
Interior Features Built-in Features, Cable TV Available, Decorative Lighting, Eat-in Kitchen, Granite Counters, High Speed Internet Available, Open Floorplan, Wainscoting, Walk-In Closet(s)
Heating Central, Electric, Heat Pump, Solar
Cooling Central Air, Electric, Heat Pump
Flooring Carpet, Laminate, Tile
Fireplaces Number 1
Fireplaces Type Brick, Wood Burning
Appliance Dishwasher, Disposal, Electric Cooktop, Electric Oven, Microwave
Heat Source Central, Electric, Heat Pump, Solar
Laundry Electric Dryer Hookup, Utility Room, Full Size W/D Area, Washer Hookup
Exterior
Exterior Feature Covered Patio/Porch, Rain Gutters
Garage Spaces 2.0
Utilities Available Co-op Water, Individual Water Meter, Outside City Limits, Septic
Roof Type Composition
Parking Type Garage Double Door, Epoxy Flooring
Total Parking Spaces 2
Garage Yes
Building
Lot Description Acreage, Cul-De-Sac, Lrg. Backyard Grass, Many Trees
Story One and One Half
Foundation Slab
Level or Stories One and One Half
Structure Type Siding
Schools
Elementary Schools Van Alstyne
High Schools Van Alstyne
School District Van Alstyne Isd
Others
Ownership See Tax Record
Acceptable Financing Cash, Conventional, FHA, VA Loan
Listing Terms Cash, Conventional, FHA, VA Loan
Financing FHA
Read Less Info
Want to know what your home might be worth? Contact us for a FREE valuation!

Our team is ready to help you sell your home for the highest possible price ASAP

©2024 North Texas Real Estate Information Systems.
Bought with Cameron Ruschhaupt • Agency Dallas Park Cities, LLC
GET MORE INFORMATION

Realtor/ Real Estate Consultant | License ID: 777336
+1(817) 881-1033 | farren@realtorindfw.com






