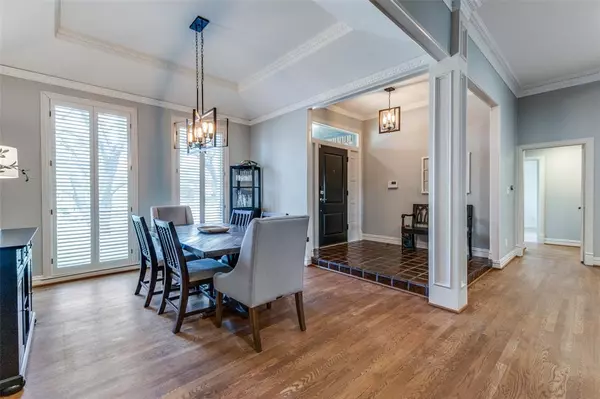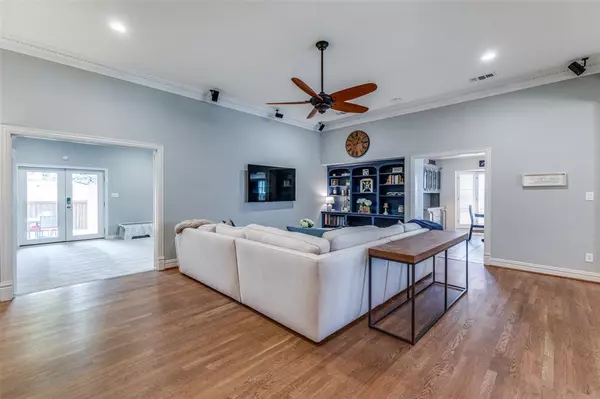$815,000
For more information regarding the value of a property, please contact us for a free consultation.
4 Beds
3 Baths
3,194 SqFt
SOLD DATE : 04/29/2024
Key Details
Property Type Single Family Home
Sub Type Single Family Residence
Listing Status Sold
Purchase Type For Sale
Square Footage 3,194 sqft
Price per Sqft $255
Subdivision Town Creek
MLS Listing ID 20563891
Sold Date 04/29/24
Style Traditional
Bedrooms 4
Full Baths 2
Half Baths 1
HOA Y/N None
Year Built 1981
Annual Tax Amount $18,467
Lot Size 8,450 Sqft
Acres 0.194
Property Description
Located on a quiet, tree lined street that ends in a cul-de-sac, this exceptionally maintained home has so much to offer. The floor plan is highly desirable, from a giant bonus room to a small private study, there are endless possibilities of how to utilize all of the space. The kitchen was updated with new backsplash, countertops and SS appliances. The main living area is generously sized with hardwood floors in the open dining and living space, continued down the hallway. The bedrooms are all generously sized with ample closet space. The primary bath is certainly fine as is, but with some updates could really make it a primary suite retreat! New fence with extended privacy fences on each side of the home. Other updates include new exterior doors, HVAC ductwork, shutters, new carpet just installed in bedrooms and game room. Nicely landscaped with gorgeous mature trees in the front yard. Feeds into desirable Merriman Park Elem. RISD schools.
Location
State TX
County Dallas
Direction Use GPS
Rooms
Dining Room 2
Interior
Interior Features Built-in Wine Cooler, Decorative Lighting, High Speed Internet Available, Paneling, Vaulted Ceiling(s), Wet Bar
Heating Central, Electric
Cooling Ceiling Fan(s), Central Air, Electric
Flooring Carpet, Ceramic Tile, Wood
Fireplaces Number 1
Fireplaces Type Brick, Gas Logs, Gas Starter
Appliance Dishwasher, Disposal, Electric Cooktop, Electric Oven, Gas Water Heater, Microwave, Convection Oven, Vented Exhaust Fan
Heat Source Central, Electric
Laundry Electric Dryer Hookup, Gas Dryer Hookup, Full Size W/D Area, Washer Hookup
Exterior
Exterior Feature Rain Gutters
Garage Spaces 2.0
Fence Wood
Utilities Available Alley, City Sewer, City Water, Sidewalk
Roof Type Composition
Parking Type Garage Double Door, Garage, Garage Faces Rear, Workshop in Garage
Total Parking Spaces 2
Garage Yes
Building
Lot Description Few Trees, Interior Lot, Landscaped, Lrg. Backyard Grass, Sprinkler System, Subdivision
Story One
Foundation Pillar/Post/Pier
Level or Stories One
Structure Type Brick
Schools
Elementary Schools Merriman Park
High Schools Lake Highlands
School District Richardson Isd
Others
Ownership SEE DCAD
Acceptable Financing Cash, Conventional, FHA, VA Loan
Listing Terms Cash, Conventional, FHA, VA Loan
Financing Conventional
Read Less Info
Want to know what your home might be worth? Contact us for a FREE valuation!

Our team is ready to help you sell your home for the highest possible price ASAP

©2024 North Texas Real Estate Information Systems.
Bought with Michael Humphries • Allie Beth Allman & Assoc.
GET MORE INFORMATION

Realtor/ Real Estate Consultant | License ID: 777336
+1(817) 881-1033 | farren@realtorindfw.com






