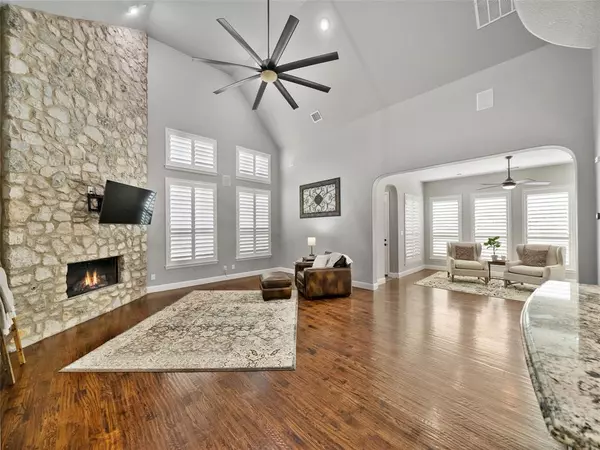$1,425,000
For more information regarding the value of a property, please contact us for a free consultation.
6 Beds
7 Baths
5,316 SqFt
SOLD DATE : 04/29/2024
Key Details
Property Type Single Family Home
Sub Type Single Family Residence
Listing Status Sold
Purchase Type For Sale
Square Footage 5,316 sqft
Price per Sqft $268
Subdivision Phillips Creek Ranch Ph 4A
MLS Listing ID 20542252
Sold Date 04/29/24
Bedrooms 6
Full Baths 7
HOA Fees $208/mo
HOA Y/N Mandatory
Year Built 2015
Annual Tax Amount $17,915
Lot Size 0.383 Acres
Acres 0.383
Property Description
Stunning Shaddock-built 6 BR 7 bath luxurious home with 3 fireplaces on huge corner lot next to greenbelt & across from park. You are greeted with soaring ceilings, beautiful nail-down wood flooring, modern lighting & plantation shutters thru-out. Gourmet kitchen includes Dacor gas range with double ovens & 6-burner gas cooktop, pull-out spice racks, built-in fridge, cabinets to the ceiling, butler pantry-wine bar & walk-in pantry. Large island-breakfast bar opens to family room with stone fireplace & Juliet balcony above. Cozy breakfast nook with fireplace. Primary suite w luxurious bath including soaker tub, multi-sprayer shower w beautiful tile & stone. Convenient guest room downstairs, plus study, mud room & utility w sink. Upstairs game rm plumbed for wet bar. Media rm connects to finished bonus space great for storage, crafts, exercise. Huge yard w large covered patio has gas fireplace & plumbed for gas grill & sink. 4 car garage. New roof. Walking distance to community pool.
Location
State TX
County Denton
Community Community Pool, Fitness Center, Greenbelt, Jogging Path/Bike Path, Lake, Park, Playground, Other
Direction From North Dallas Tollway, go West on Stonebrook Pkwy. Turn left on Canyon Ranch Rd, then Left on Cedar Ranch Rd.
Rooms
Dining Room 2
Interior
Interior Features Built-in Features, Cable TV Available, Cathedral Ceiling(s), Chandelier, Decorative Lighting, Double Vanity, Flat Screen Wiring, Granite Counters, High Speed Internet Available, Kitchen Island, Open Floorplan, Pantry, Smart Home System, Sound System Wiring, Vaulted Ceiling(s), Walk-In Closet(s)
Heating Central
Cooling Central Air, Electric
Flooring Carpet, Ceramic Tile, Hardwood
Fireplaces Number 3
Fireplaces Type Dining Room, Family Room, Gas, Gas Starter
Equipment Intercom, Negotiable
Appliance Built-in Gas Range, Built-in Refrigerator, Commercial Grade Range, Commercial Grade Vent, Dishwasher, Disposal, Gas Cooktop, Gas Range, Gas Water Heater, Microwave, Convection Oven, Double Oven, Plumbed For Gas in Kitchen, Refrigerator, Tankless Water Heater, Vented Exhaust Fan, Water Filter, Water Purifier
Heat Source Central
Laundry Electric Dryer Hookup, Utility Room, Full Size W/D Area
Exterior
Exterior Feature Covered Patio/Porch, Rain Gutters, Other
Garage Spaces 4.0
Fence Full, Wood, Wrought Iron
Community Features Community Pool, Fitness Center, Greenbelt, Jogging Path/Bike Path, Lake, Park, Playground, Other
Utilities Available Cable Available, City Sewer, City Water
Roof Type Composition
Total Parking Spaces 4
Garage Yes
Building
Lot Description Adjacent to Greenbelt, Corner Lot, Few Trees, Lrg. Backyard Grass, Park View, Sprinkler System
Story Two
Foundation Slab
Level or Stories Two
Structure Type Brick,Rock/Stone
Schools
Elementary Schools Nichols
Middle Schools Pearson
High Schools Reedy
School District Frisco Isd
Others
Financing Conventional
Read Less Info
Want to know what your home might be worth? Contact us for a FREE valuation!

Our team is ready to help you sell your home for the highest possible price ASAP

©2025 North Texas Real Estate Information Systems.
Bought with Rupali Sabharwal • REKonnection, LLC
GET MORE INFORMATION
Realtor/ Real Estate Consultant | License ID: 777336
+1(817) 881-1033 | farren@realtorindfw.com






