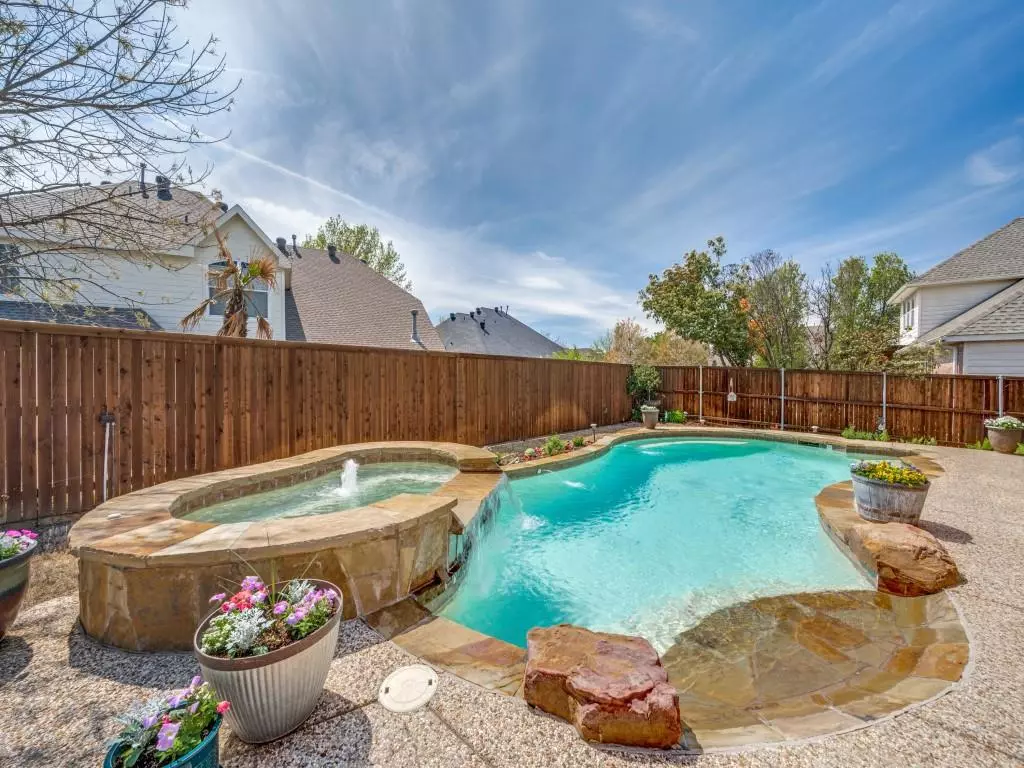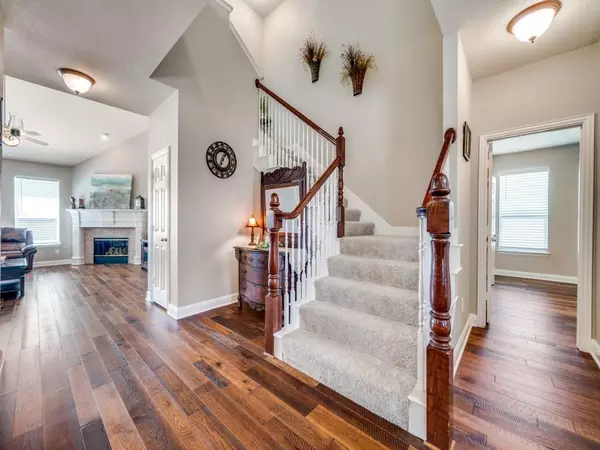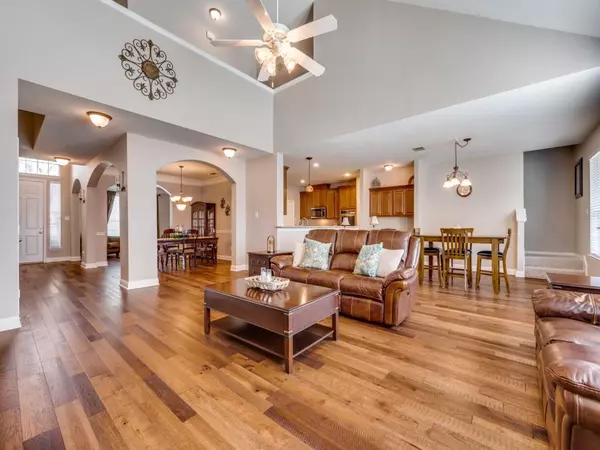$690,000
For more information regarding the value of a property, please contact us for a free consultation.
4 Beds
3 Baths
3,593 SqFt
SOLD DATE : 04/29/2024
Key Details
Property Type Single Family Home
Sub Type Single Family Residence
Listing Status Sold
Purchase Type For Sale
Square Footage 3,593 sqft
Price per Sqft $192
Subdivision Fairway Village
MLS Listing ID 20563115
Sold Date 04/29/24
Style Traditional
Bedrooms 4
Full Baths 2
Half Baths 1
HOA Fees $79/ann
HOA Y/N Mandatory
Year Built 2002
Annual Tax Amount $8,991
Lot Size 10,890 Sqft
Acres 0.25
Property Description
Stunning, North facing POOL home nestled just off the golf course in Fairway Village with shopping and dining galore. The welcoming character of this beautiful Lennar Home is quickly realized by calming classic paint color, hardwood flooring and neutral elevated carpet. Let's not forget the peaceful primary suite showcasing panoramic pool views. The elegant primary bath with sleek frameless ceramic tile shower alongside a white standalone tub with waterfall fixtures. The his and her closets with built ins flow to flex room off the primary suite which is perfect as office or nursery. The family room with fireplace has high ceilings and opens to the kitchen with double ovens, gas cooktop, and SS appliances purchased in 2018. The dual staircases lead the way to 3 bedrooms and game room. Hours of fun will be had entertaining family and friends on the covered patio and relaxing in the sparkling pool with hot tub. You will surely feel at home and never want to leave!
Location
State TX
County Collin
Community Club House, Community Pool, Curbs, Fitness Center, Greenbelt, Jogging Path/Bike Path, Playground, Pool, Sidewalks
Direction Follow GPS
Rooms
Dining Room 2
Interior
Interior Features Cable TV Available, Decorative Lighting, Double Vanity, Eat-in Kitchen, High Speed Internet Available, Kitchen Island, Multiple Staircases, Open Floorplan
Heating Central, Fireplace Insert
Cooling Ceiling Fan(s), Central Air, Electric, Multi Units
Flooring Carpet, Ceramic Tile, Wood
Fireplaces Number 1
Fireplaces Type Gas Logs, Gas Starter
Appliance Dishwasher, Disposal, Electric Oven, Gas Cooktop, Gas Water Heater, Microwave, Double Oven
Heat Source Central, Fireplace Insert
Exterior
Exterior Feature Covered Patio/Porch, Private Yard
Garage Spaces 3.0
Fence Wood
Pool In Ground, Outdoor Pool, Pool Sweep, Pool/Spa Combo, Water Feature
Community Features Club House, Community Pool, Curbs, Fitness Center, Greenbelt, Jogging Path/Bike Path, Playground, Pool, Sidewalks
Utilities Available Cable Available, City Sewer, City Water, Curbs, Electricity Connected, Individual Gas Meter, Individual Water Meter, Sidewalk
Roof Type Shingle
Total Parking Spaces 3
Garage Yes
Private Pool 1
Building
Lot Description Interior Lot, Landscaped, Level, Sprinkler System, Subdivision
Story Two
Foundation Slab
Level or Stories Two
Structure Type Brick
Schools
Elementary Schools Eddins
Middle Schools Dowell
High Schools Mckinney Boyd
School District Mckinney Isd
Others
Ownership Sussmeier
Financing Conventional
Read Less Info
Want to know what your home might be worth? Contact us for a FREE valuation!

Our team is ready to help you sell your home for the highest possible price ASAP

©2025 North Texas Real Estate Information Systems.
Bought with Ling Kong • DFW Home
GET MORE INFORMATION
Realtor/ Real Estate Consultant | License ID: 777336
+1(817) 881-1033 | farren@realtorindfw.com






