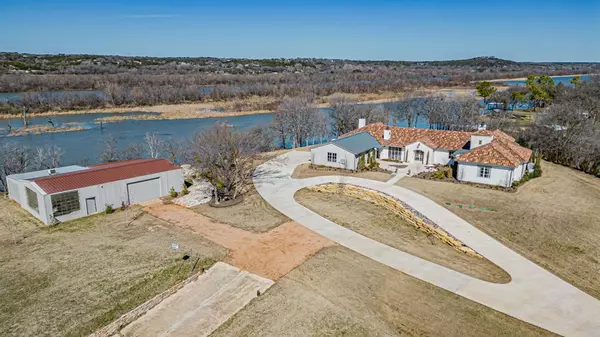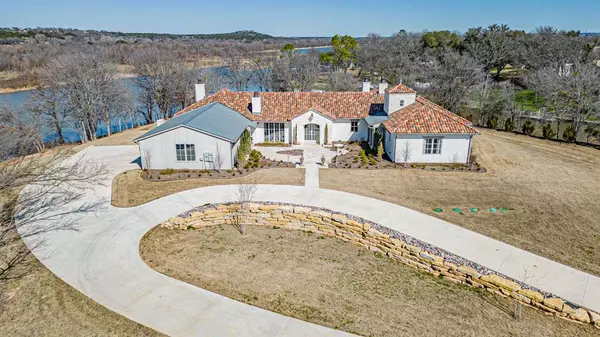$3,499,900
For more information regarding the value of a property, please contact us for a free consultation.
3 Beds
4 Baths
4,181 SqFt
SOLD DATE : 04/29/2024
Key Details
Property Type Single Family Home
Sub Type Single Family Residence
Listing Status Sold
Purchase Type For Sale
Square Footage 4,181 sqft
Price per Sqft $837
Subdivision Long Creek Sub Sec 2
MLS Listing ID 20535320
Sold Date 04/29/24
Style French
Bedrooms 3
Full Baths 3
Half Baths 1
HOA Y/N None
Year Built 2022
Annual Tax Amount $18,555
Lot Size 11.130 Acres
Acres 11.13
Property Description
European inspired country French estate on the most unique waterfront acreage on Lake Granbury. Just completed November of 2022, the home's antique beams, repurposed doors, European fireplace mantels and light fixtures add to the timeless architectural statement. Large windows allow viewing water from every room in the house. The pale pallet of Austin Stone and diamond coat plaster walls and ceilings make it light, bright and inviting. Every detail in this home was intentionally selected and no expense was spared. There is a newly remodeled 2 bedroom, 2 bath guesthouse, 2 docks, a swimming pool, 2 shops, and a fire pit by the water for a truly must see property. The home is a designer's dream styled after Patina Farms of CA complete with imported Greek fountain in the Lueders limestone courtyard. There is over a mile of shoreline, tranquil seclusion, wildlife, a privacy gate, concrete driveway and it is just unlike anything else in Granbury, TX. See Features in Supplements
Location
State TX
County Hood
Direction From Weatherford Highway ( Hwy 51) turn onto Thomas Rd, right onto Peveler Ct., left onto Long Creek Ct. turn at mailbox on the right. Electric gate will allow entrance to the home.e
Rooms
Dining Room 2
Interior
Interior Features Decorative Lighting, Double Vanity, Dry Bar, Eat-in Kitchen, Kitchen Island, Loft, Open Floorplan, Vaulted Ceiling(s), Walk-In Closet(s)
Heating Electric, Fireplace(s), Propane
Cooling Electric
Flooring Stone, Wood
Fireplaces Number 4
Fireplaces Type Bedroom, Den, Family Room, Gas Logs, Living Room, Master Bedroom
Equipment Irrigation Equipment
Appliance Built-in Gas Range, Built-in Refrigerator, Dishwasher, Disposal, Gas Range, Microwave, Double Oven, Warming Drawer, Water Filter, Water Softener
Heat Source Electric, Fireplace(s), Propane
Laundry Electric Dryer Hookup, Utility Room, Washer Hookup
Exterior
Exterior Feature Boat Slip, Courtyard, Dock, Fire Pit, Rain Gutters, Outdoor Shower, Private Entrance
Garage Spaces 3.0
Pool Gunite, In Ground, Water Feature
Utilities Available Aerobic Septic, Asphalt, Co-op Water, Concrete
Waterfront Description Dock – Uncovered,Lake Front
Roof Type Metal,Spanish Tile
Total Parking Spaces 6
Garage Yes
Private Pool 1
Building
Lot Description Acreage, Irregular Lot, Landscaped, Sprinkler System, Tank/ Pond, Waterfront
Story One
Foundation Slab
Level or Stories One
Structure Type Rock/Stone,Stucco
Schools
Elementary Schools Nettie Baccus
Middle Schools Granbury
High Schools Granbury
School District Granbury Isd
Others
Ownership Ouellette
Acceptable Financing Cash, Conventional, VA Loan
Listing Terms Cash, Conventional, VA Loan
Financing Cash
Special Listing Condition Aerial Photo
Read Less Info
Want to know what your home might be worth? Contact us for a FREE valuation!

Our team is ready to help you sell your home for the highest possible price ASAP

©2025 North Texas Real Estate Information Systems.
Bought with Paula McDonald • Beam & Branch Realty, PLLC
GET MORE INFORMATION
Realtor/ Real Estate Consultant | License ID: 777336
+1(817) 881-1033 | farren@realtorindfw.com






