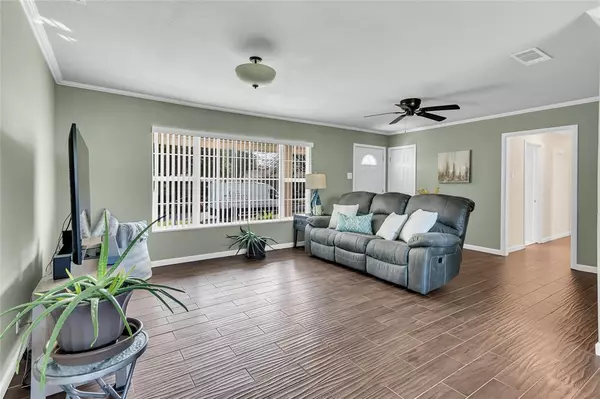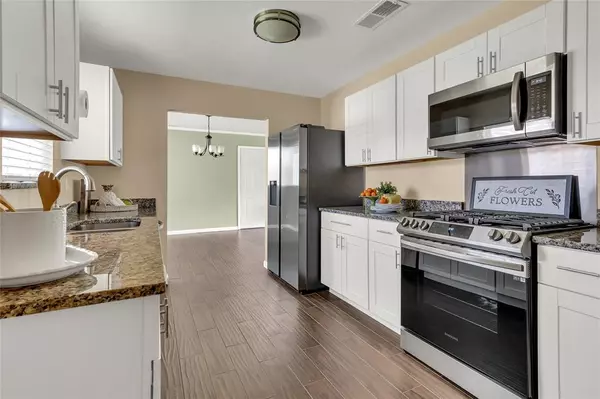$309,900
For more information regarding the value of a property, please contact us for a free consultation.
3 Beds
2 Baths
1,503 SqFt
SOLD DATE : 04/26/2024
Key Details
Property Type Single Family Home
Sub Type Single Family Residence
Listing Status Sold
Purchase Type For Sale
Square Footage 1,503 sqft
Price per Sqft $206
Subdivision Richland Hills Add
MLS Listing ID 20552181
Sold Date 04/26/24
Style Traditional
Bedrooms 3
Full Baths 2
HOA Y/N None
Year Built 1954
Annual Tax Amount $5,275
Lot Size 0.333 Acres
Acres 0.333
Property Description
**3.18.2024-Received Multiple Offers** Beautifully Remodeled home. You wont want to miss this great opportunity!. From the granite counter tops in kitchen and bath to the beautiful flooring, this home has a large garage and pool size backyard with three mature pecan trees. Book a showing today! ** Full Price offer gets 65' New Flat Screen and Surround Sound in Living Space**
Location
State TX
County Tarrant
Community Curbs, Jogging Path/Bike Path, Park, Perimeter Fencing, Sidewalks
Direction Exit 183 and west on Glenview Drive toward NRH city hall and miscites hospital. Continue on Glenview drive and Left onto Ruth Rd. Pass stop sign on Hardisty st. and continue straight. Home is 7th house on on right. or Second house on the left coming from Evergreen Rd. and Ruth.
Rooms
Dining Room 1
Interior
Interior Features Built-in Features, Cable TV Available, Decorative Lighting, Flat Screen Wiring, Granite Counters, High Speed Internet Available, Open Floorplan, Smart Home System, Sound System Wiring, Walk-In Closet(s)
Heating Central, Electric
Cooling Ceiling Fan(s), Central Air, Electric
Flooring Carpet, Tile
Appliance Built-in Gas Range, Dishwasher, Disposal, Gas Cooktop, Gas Oven, Gas Range, Gas Water Heater, Ice Maker, Microwave, Convection Oven, Refrigerator
Heat Source Central, Electric
Laundry Electric Dryer Hookup, In Hall, Full Size W/D Area, Washer Hookup
Exterior
Exterior Feature Rain Gutters, Lighting, Storage
Garage Spaces 2.0
Fence Chain Link
Community Features Curbs, Jogging Path/Bike Path, Park, Perimeter Fencing, Sidewalks
Utilities Available City Sewer, City Water, Individual Gas Meter, Individual Water Meter
Roof Type Composition
Parking Type Garage Double Door, Additional Parking, Driveway, Lighted
Total Parking Spaces 2
Garage Yes
Building
Story One
Foundation Pillar/Post/Pier
Level or Stories One
Structure Type Brick,Wood
Schools
Elementary Schools Jackbinion
Middle Schools Richland
High Schools Birdville
School District Birdville Isd
Others
Ownership See Tax Record
Acceptable Financing Cash, Conventional, FHA, USDA Loan, VA Loan
Listing Terms Cash, Conventional, FHA, USDA Loan, VA Loan
Financing FHA
Special Listing Condition Survey Available
Read Less Info
Want to know what your home might be worth? Contact us for a FREE valuation!

Our team is ready to help you sell your home for the highest possible price ASAP

©2024 North Texas Real Estate Information Systems.
Bought with Luis Morales • Eakin Group LLC
GET MORE INFORMATION

Realtor/ Real Estate Consultant | License ID: 777336
+1(817) 881-1033 | farren@realtorindfw.com






