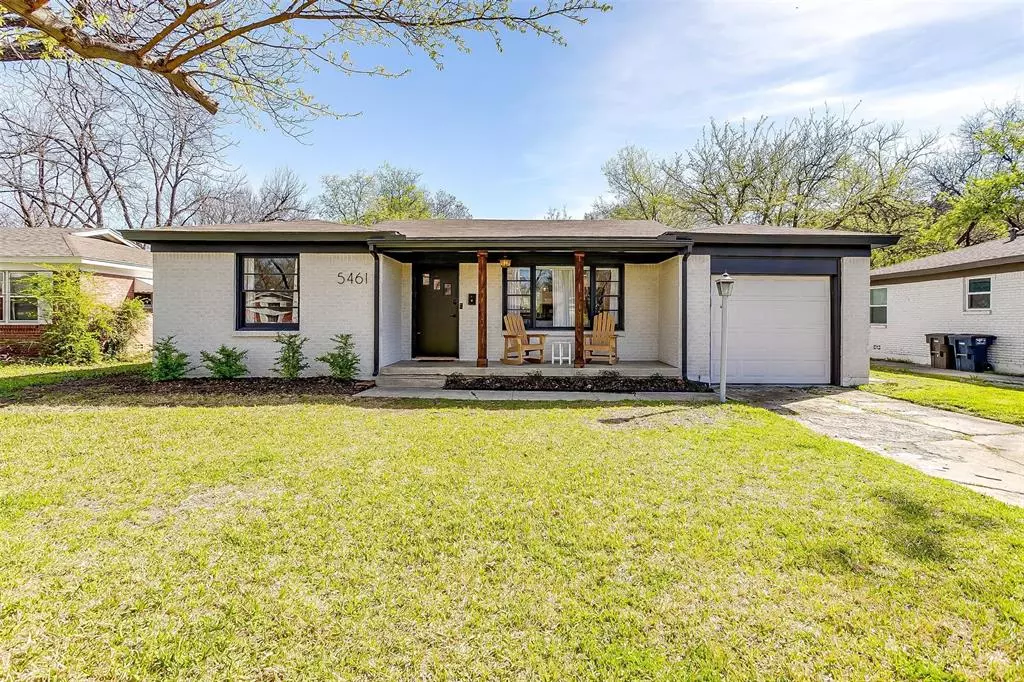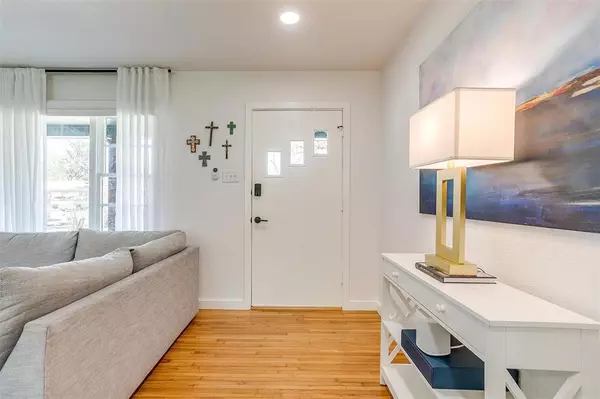$424,000
For more information regarding the value of a property, please contact us for a free consultation.
3 Beds
3 Baths
1,459 SqFt
SOLD DATE : 04/24/2024
Key Details
Property Type Single Family Home
Sub Type Single Family Residence
Listing Status Sold
Purchase Type For Sale
Square Footage 1,459 sqft
Price per Sqft $290
Subdivision Sunset Acres
MLS Listing ID 20557038
Sold Date 04/24/24
Style Ranch
Bedrooms 3
Full Baths 3
HOA Y/N None
Year Built 1957
Lot Size 8,398 Sqft
Acres 0.1928
Lot Dimensions tbv
Property Description
Charming 3 bed, 3 bath home plus detached office located along the Trinity walking trail! This darling house boasts a tastefully renovated and reimagined floorplan, highlighting original hardwood floors and an inviting open concept. Enjoy the luxury of two of the three bedrooms featuring en suite baths, creating a comfortable and functional living space. The home is bathed in natural light, exuding charm at every turn. The expansive backyard is a retreat in itself, complemented by a recently completed detached office (approx. 120 sf), a large deck for gatherings, and a convenient storage shed that stays with the property. The one-car garage, currently utilized as an office with heat and air, can effortlessly revert to its original use. Meticulously maintained, this home is move-in ready, offering a perfect blend of modern amenities and timeless appeal. Don't miss the opportunity to make this gem yours! SF of office and garage are not included in total.
Location
State TX
County Tarrant
Direction See GPS
Rooms
Dining Room 1
Interior
Interior Features Decorative Lighting, Eat-in Kitchen, Granite Counters, High Speed Internet Available, Kitchen Island, Open Floorplan, Pantry, Walk-In Closet(s)
Heating Central
Cooling Ceiling Fan(s), Central Air, Wall Unit(s)
Flooring Hardwood, Luxury Vinyl Plank
Appliance Dishwasher, Disposal, Gas Cooktop, Gas Oven, Gas Range, Microwave, Refrigerator, Warming Drawer
Heat Source Central
Laundry Electric Dryer Hookup, In Garage, Washer Hookup
Exterior
Exterior Feature Rain Gutters, Private Yard, Storage
Garage Spaces 1.0
Fence Chain Link
Utilities Available Asphalt, City Sewer, City Water, Curbs, Electricity Connected, Individual Gas Meter, Individual Water Meter, Natural Gas Available
Roof Type Asphalt
Parking Type Garage Single Door, Concrete, Driveway, Epoxy Flooring, Garage, Garage Door Opener, Garage Faces Front, Heated Garage, Lighted
Total Parking Spaces 1
Garage Yes
Building
Lot Description Adjacent to Greenbelt, Interior Lot, Lrg. Backyard Grass, Many Trees, Oak
Story One
Foundation Pillar/Post/Pier
Level or Stories One
Structure Type Brick
Schools
Elementary Schools Burtonhill
Middle Schools Stripling
High Schools Arlngtnhts
School District Fort Worth Isd
Others
Ownership See Tax
Acceptable Financing Cash, Conventional, FHA, VA Loan
Listing Terms Cash, Conventional, FHA, VA Loan
Financing Conventional
Read Less Info
Want to know what your home might be worth? Contact us for a FREE valuation!

Our team is ready to help you sell your home for the highest possible price ASAP

©2024 North Texas Real Estate Information Systems.
Bought with Haleigh Kurth • NextHome on Main
GET MORE INFORMATION

Realtor/ Real Estate Consultant | License ID: 777336
+1(817) 881-1033 | farren@realtorindfw.com






