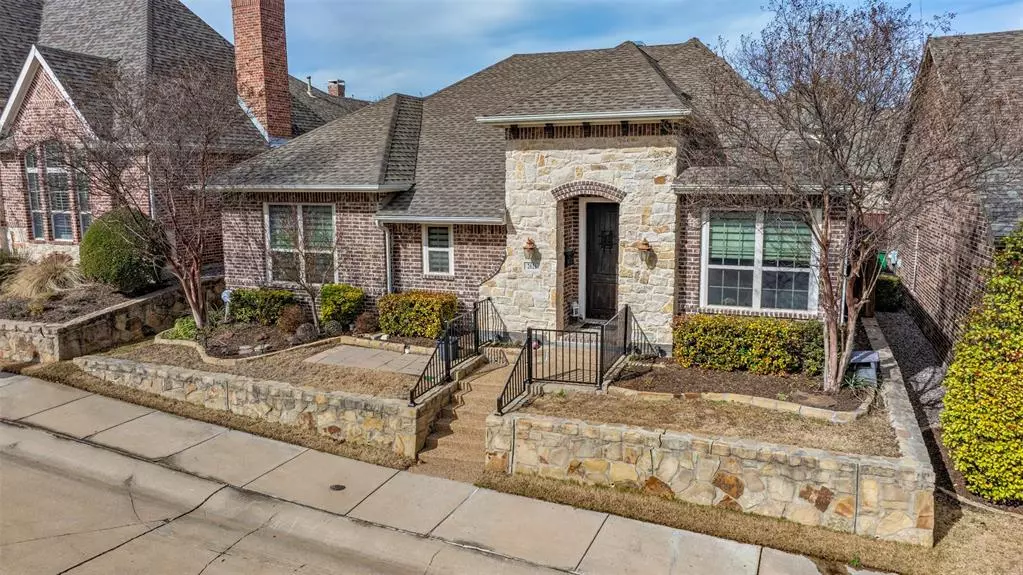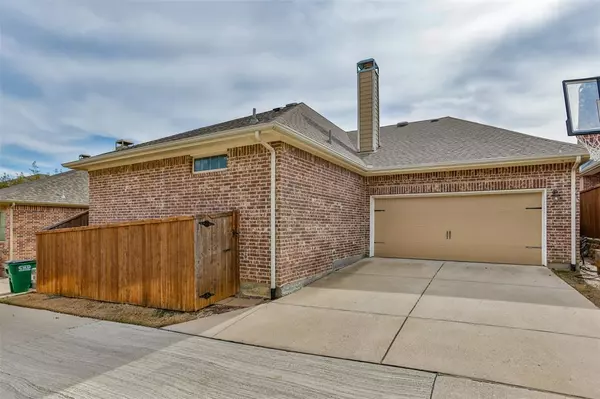$665,000
For more information regarding the value of a property, please contact us for a free consultation.
3 Beds
3 Baths
2,162 SqFt
SOLD DATE : 04/25/2024
Key Details
Property Type Single Family Home
Sub Type Single Family Residence
Listing Status Sold
Purchase Type For Sale
Square Footage 2,162 sqft
Price per Sqft $307
Subdivision Castle Hills Ph Iv Sec C
MLS Listing ID 20529780
Sold Date 04/25/24
Style Traditional
Bedrooms 3
Full Baths 2
Half Baths 1
HOA Fees $218/ann
HOA Y/N Mandatory
Year Built 2013
Annual Tax Amount $8,066
Lot Size 4,225 Sqft
Acres 0.097
Property Description
Rare 1-story house for sale nestled in The Reserve at Castle Hills. This one-owner 3 bedroom, 2.5 bath luxury home features an open floorplan with lots of extras. Also, there is a dedicated office or 4th bedroom. Front yard maintenance is included in the HOA dues. Some of the improvements since the original purchase include new porcelain floors throughout (except one bedroom), JDX blinds on all windows, black-out blinds in master bedroom, new dishwasher, new gas stovetop, wet bar with wine bottle storage, Wi-Fi based sprinkler system, tiled fireplace, concrete patio in front yard, and fresh paint on all cabinet doors in kitchen, laundry, and bathrooms. Residents in The Reserve have their own workout facility, pool and park. Buyer and-or Buyer's agent to verify any and all information provided by Seller and-or Seller's agent.
Location
State TX
County Denton
Community Fitness Center, Gated, Sidewalks
Direction From I-35 and 121 Tollway, head east on 121, right on Parker Road (FM 544), right on Windhaven Pkwy, left on Lady of the Lake Blvd, left on King Galloway Dr, right on Sir Wade Drive, house is on the left.
Rooms
Dining Room 1
Interior
Interior Features Granite Counters, High Speed Internet Available, Kitchen Island, Open Floorplan, Pantry, Wet Bar
Heating Central
Cooling Central Air
Flooring Carpet, Tile
Fireplaces Number 1
Fireplaces Type Gas, Living Room
Appliance Dishwasher, Disposal
Heat Source Central
Laundry Utility Room, Full Size W/D Area
Exterior
Exterior Feature Courtyard, Rain Gutters
Garage Spaces 2.0
Fence Fenced, Privacy, Wood
Community Features Fitness Center, Gated, Sidewalks
Utilities Available All Weather Road, City Sewer, City Water, Electricity Available, Electricity Connected, Sidewalk
Roof Type Composition
Parking Type Garage Double Door, Alley Access
Total Parking Spaces 2
Garage Yes
Building
Lot Description Interior Lot, Landscaped, Sprinkler System, Subdivision
Story One
Foundation Slab
Level or Stories One
Structure Type Brick,Rock/Stone
Schools
Elementary Schools Independence
Middle Schools Killian
High Schools Hebron
School District Lewisville Isd
Others
Restrictions Development
Ownership Rivera
Acceptable Financing Cash, Conventional, FHA, VA Loan
Listing Terms Cash, Conventional, FHA, VA Loan
Financing Conventional
Read Less Info
Want to know what your home might be worth? Contact us for a FREE valuation!

Our team is ready to help you sell your home for the highest possible price ASAP

©2024 North Texas Real Estate Information Systems.
Bought with Christina Harmon • eXp Realty LLC
GET MORE INFORMATION

Realtor/ Real Estate Consultant | License ID: 777336
+1(817) 881-1033 | farren@realtorindfw.com






