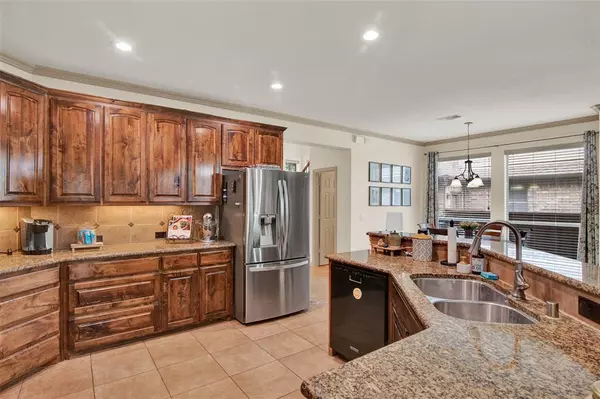$574,900
For more information regarding the value of a property, please contact us for a free consultation.
4 Beds
4 Baths
2,827 SqFt
SOLD DATE : 04/25/2024
Key Details
Property Type Single Family Home
Sub Type Single Family Residence
Listing Status Sold
Purchase Type For Sale
Square Footage 2,827 sqft
Price per Sqft $203
Subdivision Wren Creek
MLS Listing ID 20486712
Sold Date 04/25/24
Style Traditional
Bedrooms 4
Full Baths 3
Half Baths 1
HOA Fees $75/ann
HOA Y/N Mandatory
Year Built 2006
Annual Tax Amount $9,879
Lot Size 6,098 Sqft
Acres 0.14
Property Description
Wonderful Darling Home in highly sought-after Stonebridge Ranch! Enjoy your porch swing on your calming front porch! This home is meticulously maintained with extensive upgrades: Nailed down handsome hardwoods flow throughout the main floor, wonderful open concept kitchen.living with warm knotty alder cabinets, gas cooktop & ample cabinet space. The main floor includes a formal dining room, study or optional 5th bedroom and a large primary suite! The second story retreat features 3 generous bedrooms, large gameroom with vaulted ceilings, a planning station and 2 full baths! Relax in your outdoor living area on your extended flagstone patio covered by a beautiful arbor. The landscaping surrounding the patio is serene and low maintenance with ample room for 4 legged family members. Enjoy the Stonebridge Ranch lifestyle including hike & bike trails, catch & release ponds, pools, tennis and pickleball courts and the ever popular beach club!
Location
State TX
County Collin
Direction From hwy 380 go south on Stonebridge, left on Canyon Wren, left on Camberton, left on Willowbend & ight on Woodway. Home is on the right.
Rooms
Dining Room 1
Interior
Interior Features Cable TV Available, Decorative Lighting, Double Vanity, High Speed Internet Available, Sound System Wiring
Heating Central, Natural Gas, Zoned
Cooling Ceiling Fan(s), Central Air, Electric, Gas, Roof Turbine(s), Zoned
Flooring Carpet, Ceramic Tile, Wood
Fireplaces Number 1
Fireplaces Type Gas Logs, Gas Starter, Living Room, Stone
Appliance Dishwasher, Disposal, Electric Oven, Gas Cooktop, Gas Oven, Gas Water Heater, Microwave, Plumbed For Gas in Kitchen, Vented Exhaust Fan
Heat Source Central, Natural Gas, Zoned
Exterior
Exterior Feature Covered Patio/Porch, Garden(s), Rain Gutters
Garage Spaces 2.0
Fence Wood
Utilities Available City Sewer, City Water, Curbs, Sidewalk, Underground Utilities
Roof Type Composition
Total Parking Spaces 2
Garage Yes
Building
Lot Description Few Trees, Interior Lot, Landscaped, Sprinkler System, Subdivision
Story Two
Foundation Slab
Level or Stories Two
Structure Type Brick,Rock/Stone
Schools
Elementary Schools Wilmeth
Middle Schools Dr Jack Cockrill
High Schools Mckinney North
School District Mckinney Isd
Others
Ownership Ask agent
Acceptable Financing Cash, Conventional, FHA, Texas Vet, VA Loan
Listing Terms Cash, Conventional, FHA, Texas Vet, VA Loan
Financing Conventional
Read Less Info
Want to know what your home might be worth? Contact us for a FREE valuation!

Our team is ready to help you sell your home for the highest possible price ASAP

©2025 North Texas Real Estate Information Systems.
Bought with Iris Schuetz • Berkshire HathawayHS PenFed TX
GET MORE INFORMATION
Realtor/ Real Estate Consultant | License ID: 777336
+1(817) 881-1033 | farren@realtorindfw.com






