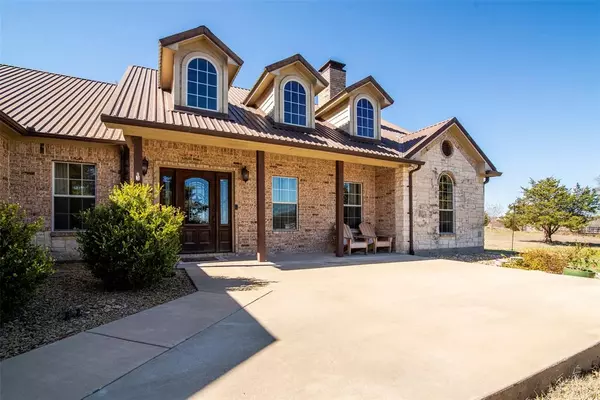$499,999
For more information regarding the value of a property, please contact us for a free consultation.
3 Beds
2 Baths
1,810 SqFt
SOLD DATE : 04/24/2024
Key Details
Property Type Single Family Home
Sub Type Single Family Residence
Listing Status Sold
Purchase Type For Sale
Square Footage 1,810 sqft
Price per Sqft $276
Subdivision Greenview Acres
MLS Listing ID 20553081
Sold Date 04/24/24
Style Traditional
Bedrooms 3
Full Baths 2
HOA Y/N None
Year Built 2005
Lot Size 1.370 Acres
Acres 1.37
Property Description
*Please submit all offers by Monday 3-11 @ 5PM if your clients would like to be considered* This move-in ready property is a must see! Beautiful updated home with an outdoor screened-in porch located on a beautiful hilltop 1.37 acres & VAISD! Located close to town, but NO city taxes and NO HOA. This home has 3 bedrooms, 2 full baths plus a flex room. The kitchen is open to the living and dining areas. Granite counters with breakfast bar and stainless appliances. The spacious living room has a large brick fireplace, built in areas and tons of natural light. The primary bedroom has high vaulted ceilings, a Lg walk-in closet, updated master bath with barn door, gorgeous shower and dual vanities. Brand new flooring throughout, 2022 AC Unit, 2022 Water heater, entire home has been freshly painted, updated lighting in kitchen and living room, & a new pantry space! The 300 Sq Ft storage building is a plus! This is country living at its best!
OPEN HOUSE 3-9 & 3-10 from 2PM - 4PM!!!
Location
State TX
County Grayson
Direction Use GPS to locate property.
Rooms
Dining Room 1
Interior
Interior Features Built-in Features, Cable TV Available, Decorative Lighting, Double Vanity, Eat-in Kitchen, Flat Screen Wiring, Granite Counters, High Speed Internet Available, Kitchen Island, Open Floorplan, Pantry, Vaulted Ceiling(s), Walk-In Closet(s)
Heating Electric, Fireplace(s)
Cooling Attic Fan, Ceiling Fan(s), Central Air, Electric
Flooring Luxury Vinyl Plank, Tile
Fireplaces Number 1
Fireplaces Type Brick, Den, Family Room, Wood Burning
Appliance Dishwasher, Dryer, Electric Cooktop, Electric Oven, Electric Water Heater, Microwave, Convection Oven, Refrigerator, Vented Exhaust Fan, Warming Drawer
Heat Source Electric, Fireplace(s)
Laundry Electric Dryer Hookup, Utility Room, Full Size W/D Area, Washer Hookup
Exterior
Exterior Feature Covered Patio/Porch, Rain Gutters, Lighting
Garage Spaces 2.0
Fence None
Utilities Available Aerobic Septic, Cable Available, Co-op Water, Concrete, Electricity Connected, Gravel/Rock, Individual Water Meter, Outside City Limits
Roof Type Metal
Parking Type Garage Double Door, Additional Parking, Concrete, Driveway, Garage, Garage Door Opener, Garage Faces Side, Inside Entrance, Lighted, Oversized
Total Parking Spaces 2
Garage Yes
Building
Lot Description Acreage, Landscaped, Many Trees
Story One
Foundation Slab
Level or Stories One
Structure Type Brick,Rock/Stone,Siding
Schools
Elementary Schools Bob And Lola Sanford
High Schools Van Alstyne
School District Van Alstyne Isd
Others
Ownership Victoria Byrd
Acceptable Financing Cash, Conventional, Lease Back
Listing Terms Cash, Conventional, Lease Back
Financing Other
Read Less Info
Want to know what your home might be worth? Contact us for a FREE valuation!

Our team is ready to help you sell your home for the highest possible price ASAP

©2024 North Texas Real Estate Information Systems.
Bought with Matt Calloway • Calloway Real Estate LLC
GET MORE INFORMATION

Realtor/ Real Estate Consultant | License ID: 777336
+1(817) 881-1033 | farren@realtorindfw.com






