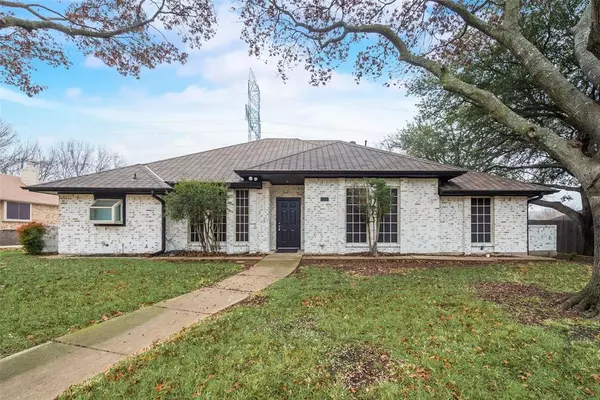$390,000
For more information regarding the value of a property, please contact us for a free consultation.
3 Beds
3 Baths
2,040 SqFt
SOLD DATE : 04/19/2024
Key Details
Property Type Single Family Home
Sub Type Single Family Residence
Listing Status Sold
Purchase Type For Sale
Square Footage 2,040 sqft
Price per Sqft $191
Subdivision Greenbriar Estates 4Th Sec
MLS Listing ID 20523801
Sold Date 04/19/24
Bedrooms 3
Full Baths 2
Half Baths 1
HOA Y/N None
Year Built 1984
Lot Size 0.252 Acres
Acres 0.2525
Property Description
This stunning home is the perfect combination of timeless elegance and modern decor
nestled in the sought-after neighborhood of Green Tree Estates. This custom residence
creates the perfect flow for entertaining guests with a large den adjacent to a second
living area, and wet bar which could be used as a butler’s pantry. The kitchen offers a
convection oven, new stove top, new dishwasher, and plenty of cabinet space to make
meal prep a breeze. The home boasts an eat-in kitchen and formal dining room that
could be used as an office. You will find an array of updated lights, fixtures, and new
countertops throughout the home. The architectural design of the ceilings and wood
finishes are a sign of magnificent craftsmanship. The flooring in this home consists of
laminate and tile only.
Property Features: New wooden fence, Fireplace, Wet Bar, Covered patio, Long drive way, Sprinkler system, All new electrical outlets, New electrical breaker box
Location
State TX
County Dallas
Direction Off 67 and Danieldale, Spur 408 and Clark Rd
Rooms
Dining Room 2
Interior
Interior Features Double Vanity, Paneling, Tile Counters, Vaulted Ceiling(s), Walk-In Closet(s), Wet Bar
Flooring Laminate, Tile
Fireplaces Number 1
Fireplaces Type Brick, Wood Burning
Equipment Irrigation Equipment
Appliance Dishwasher, Electric Cooktop, Electric Oven, Microwave
Laundry Electric Dryer Hookup, Washer Hookup
Exterior
Garage Spaces 2.0
Utilities Available City Sewer, City Water
Parking Type Garage Single Door, Driveway
Total Parking Spaces 2
Garage Yes
Building
Story One
Foundation Slab
Level or Stories One
Structure Type Frame
Schools
Elementary Schools Smith
Middle Schools Byrd
High Schools Duncanville
School District Duncanville Isd
Others
Ownership Sheronda Walden, Joi Simpson Johnson
Financing Conventional
Read Less Info
Want to know what your home might be worth? Contact us for a FREE valuation!

Our team is ready to help you sell your home for the highest possible price ASAP

©2024 North Texas Real Estate Information Systems.
Bought with Sylvia Zurita • Ultima Real Estate
GET MORE INFORMATION

Realtor/ Real Estate Consultant | License ID: 777336
+1(817) 881-1033 | farren@realtorindfw.com






