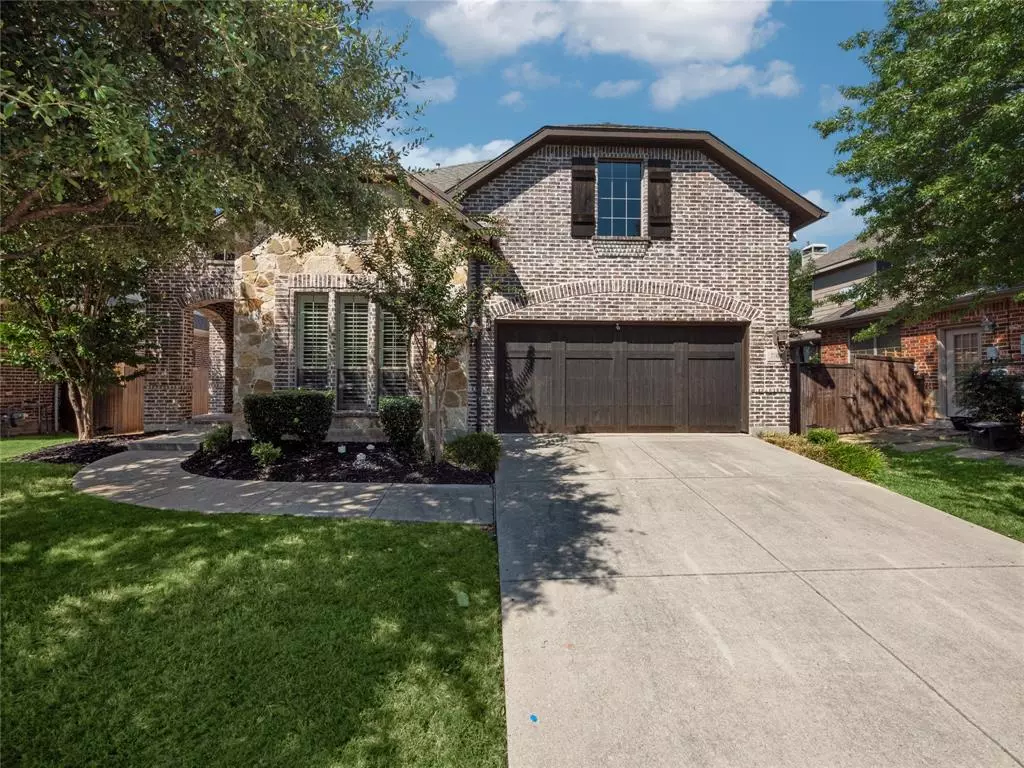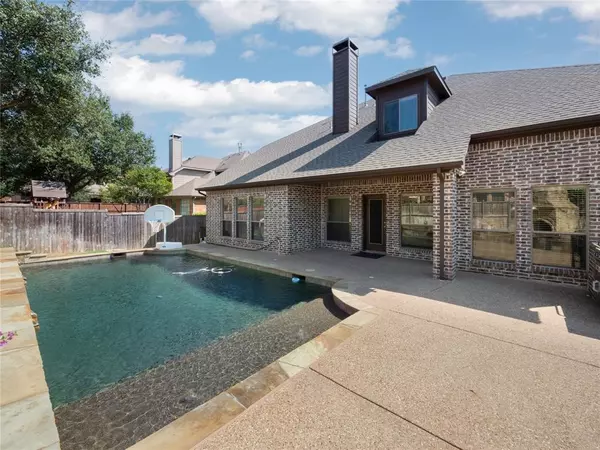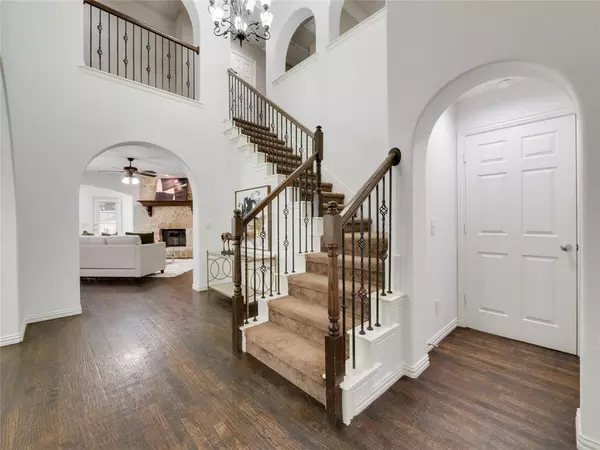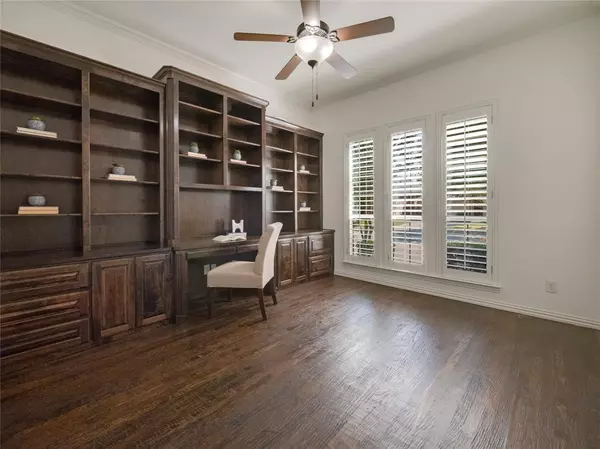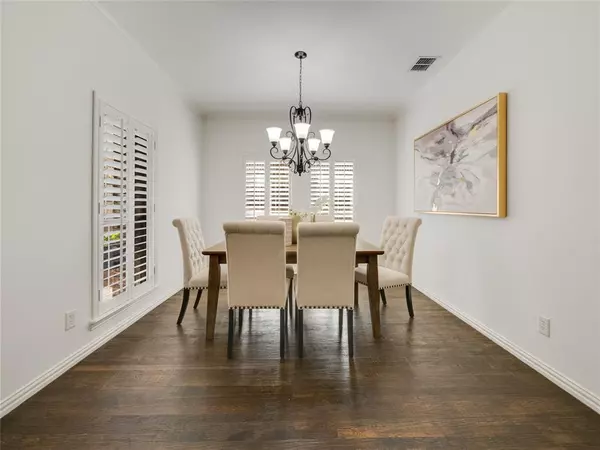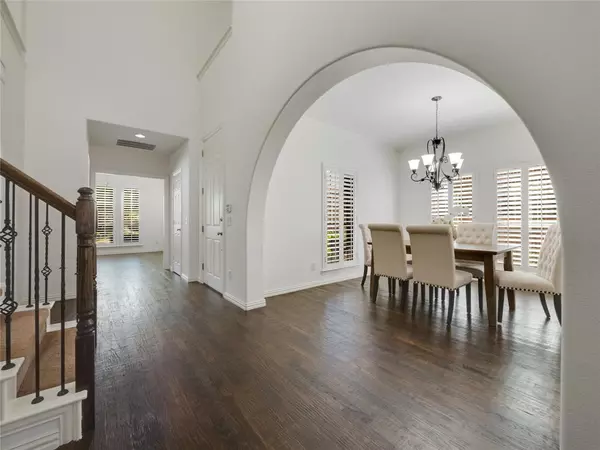$725,000
For more information regarding the value of a property, please contact us for a free consultation.
4 Beds
4 Baths
3,399 SqFt
SOLD DATE : 04/22/2024
Key Details
Property Type Single Family Home
Sub Type Single Family Residence
Listing Status Sold
Purchase Type For Sale
Square Footage 3,399 sqft
Price per Sqft $213
Subdivision Wren Creek Addition Phase Ii-A
MLS Listing ID 20518507
Sold Date 04/22/24
Style Traditional
Bedrooms 4
Full Baths 3
Half Baths 1
HOA Fees $75/ann
HOA Y/N Mandatory
Year Built 2010
Lot Size 8,276 Sqft
Acres 0.19
Property Description
Back on Market due to loan issue ... Buyer's Loss is Your Gain!! Executive class Darling home in prestigious Wren Creek. Welcoming scraped hardwood glide from front to rear past dining & wrought-iron stair. Dedicated study boasts floor-to-ceiling storage with view of treed yard. Grandroom concept living-kitchen-breakfast highlights focal point stone fireplace, chef's kitchen offers granite including counter-height island & gas cooktop framed by classically-stained 42” cabs. Light spills through windows inviting you to dip toes in pool or throw a steak on the bbq. Enjoy early morn coffee or toast marshmallows at water-side fireplace. Escape to tucked away owner's retreat. Spa-style bath features split sinks, cosmetic seating, soaker tub & large sunken shower. Upstairs showcases true media with tiered-seating + massive gameroom. 3 generous secondary bdrms with w-i-c! Walk to Wilmeth Elem & city park. Community features greenbelts, tennis courts, beach days & golf opportunities.
Location
State TX
County Collin
Direction From Stonebridge Ranch, turn east on La Cima, turn south on Rockdale. House faces west.
Rooms
Dining Room 2
Interior
Interior Features Cable TV Available, Granite Counters, High Speed Internet Available, Kitchen Island, Open Floorplan, Walk-In Closet(s)
Heating Central
Cooling Central Air
Flooring Carpet, Ceramic Tile, Wood
Fireplaces Number 2
Fireplaces Type Wood Burning
Appliance Dishwasher, Disposal, Gas Cooktop
Heat Source Central
Exterior
Exterior Feature Covered Patio/Porch, Outdoor Kitchen, Private Yard
Garage Spaces 3.0
Fence Wood
Pool Gunite, In Ground
Utilities Available Cable Available, City Sewer, City Water
Roof Type Composition
Total Parking Spaces 3
Garage Yes
Private Pool 1
Building
Lot Description Interior Lot, Landscaped
Story Two
Level or Stories Two
Structure Type Brick,Frame
Schools
Elementary Schools Wilmeth
Middle Schools Dr Jack Cockrill
High Schools Mckinney North
School District Mckinney Isd
Others
Ownership M & K Moyle
Acceptable Financing Cash, Conventional, FHA, VA Loan
Listing Terms Cash, Conventional, FHA, VA Loan
Financing Conventional
Read Less Info
Want to know what your home might be worth? Contact us for a FREE valuation!

Our team is ready to help you sell your home for the highest possible price ASAP

©2025 North Texas Real Estate Information Systems.
Bought with Miguel Castro • Elm Fork Realty
GET MORE INFORMATION
Realtor/ Real Estate Consultant | License ID: 777336
+1(817) 881-1033 | farren@realtorindfw.com

