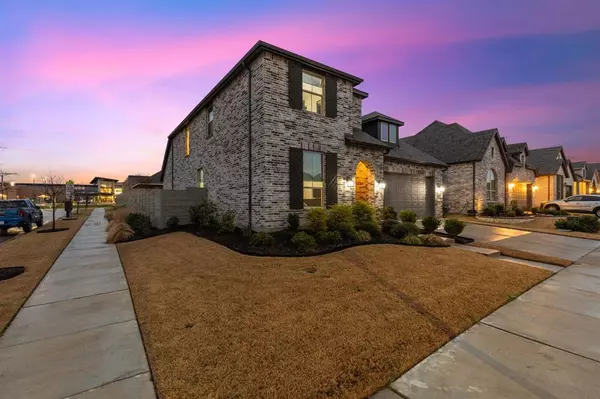$575,000
For more information regarding the value of a property, please contact us for a free consultation.
5 Beds
3 Baths
2,842 SqFt
SOLD DATE : 04/12/2024
Key Details
Property Type Single Family Home
Sub Type Single Family Residence
Listing Status Sold
Purchase Type For Sale
Square Footage 2,842 sqft
Price per Sqft $202
Subdivision Harvest Meadows Ph 4
MLS Listing ID 20538310
Sold Date 04/12/24
Style Traditional
Bedrooms 5
Full Baths 3
HOA Fees $86
HOA Y/N Mandatory
Year Built 2021
Annual Tax Amount $6,741
Lot Size 6,708 Sqft
Acres 0.154
Property Description
Rare 5-bedroom 2021 home plus an additional office loaded with all the optional builder upgrades! You're greeted by rich hardwood floors that run throughout the common areas and master bedroom. Soaring vaulted ceilings and a floor-to-ceiling stone fireplace welcome you into the inviting living room. The kitchen is outfitted with custom quartz counters, herringbone tile backsplash, soft-close cabinets, a double convection oven, GE smart appliances, huge walk-in pantry, and additional upper cabinets. Escape to the private primary suite, complete with frameless shower and dual shower heads, plus a built-in coffee bar with tile backsplash, cabinets, and floating shelves. Keep utility bills down with Roman and blackout shades throughout the home and a tankless hot water heater. Other features - 10' doors, a security system that stays, and a huge walk-in attic. All of this sitting on a corner lot on a cul-de-sac conveniently located just a block from the elementary school!
Location
State TX
County Denton
Direction From I-35W, exit toward FM 407 W. Head west on FM 407 W. Turn right onto Cleveland Gibbs Rd, left onto 9th St, left onto Hawks Wy, right onto Thompson Rd, left onto Blackrail Ct, and left onto Nuthatch Ct. Home is on the left.
Rooms
Dining Room 2
Interior
Interior Features Built-in Features, Built-in Wine Cooler, Cable TV Available, Decorative Lighting, Double Vanity, Eat-in Kitchen, Granite Counters, High Speed Internet Available, Kitchen Island, Open Floorplan, Pantry, Smart Home System, Vaulted Ceiling(s), Walk-In Closet(s)
Heating Central, Natural Gas
Cooling Ceiling Fan(s), Central Air, Electric
Flooring Carpet, Tile, Wood
Fireplaces Number 1
Fireplaces Type Gas, Living Room, Stone
Appliance Dishwasher, Disposal, Gas Cooktop, Microwave, Convection Oven, Double Oven, Plumbed For Gas in Kitchen, Refrigerator, Tankless Water Heater
Heat Source Central, Natural Gas
Laundry Electric Dryer Hookup, Utility Room, Full Size W/D Area, Washer Hookup
Exterior
Exterior Feature Covered Patio/Porch, Rain Gutters
Garage Spaces 2.0
Fence Back Yard, Wood
Utilities Available Cable Available, City Sewer, City Water, Electricity Connected, Individual Gas Meter, Individual Water Meter, Natural Gas Available
Roof Type Composition
Parking Type Garage Single Door, Driveway, Garage, Garage Faces Front
Total Parking Spaces 2
Garage Yes
Building
Lot Description Corner Lot, Cul-De-Sac, Few Trees, Sprinkler System, Subdivision
Story Two
Foundation Slab
Level or Stories Two
Structure Type Brick
Schools
Elementary Schools Lance Thompson
Middle Schools Pike
High Schools Northwest
School District Northwest Isd
Others
Ownership See agent
Acceptable Financing Cash, Conventional, FHA, VA Loan
Listing Terms Cash, Conventional, FHA, VA Loan
Financing Conventional
Special Listing Condition Res. Service Contract, Survey Available
Read Less Info
Want to know what your home might be worth? Contact us for a FREE valuation!

Our team is ready to help you sell your home for the highest possible price ASAP

©2024 North Texas Real Estate Information Systems.
Bought with Kim Bogney • Keller Williams Prosper Celina
GET MORE INFORMATION

Realtor/ Real Estate Consultant | License ID: 777336
+1(817) 881-1033 | farren@realtorindfw.com






