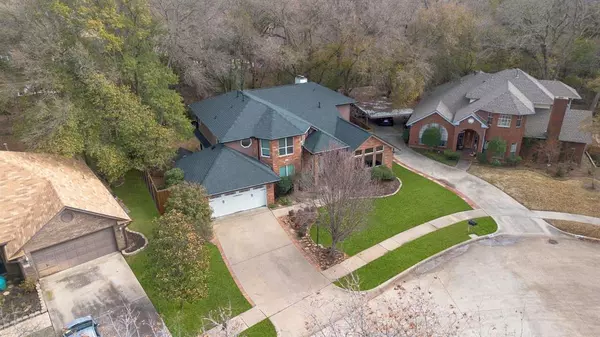$675,000
For more information regarding the value of a property, please contact us for a free consultation.
5 Beds
3 Baths
3,349 SqFt
SOLD DATE : 04/12/2024
Key Details
Property Type Single Family Home
Sub Type Single Family Residence
Listing Status Sold
Purchase Type For Sale
Square Footage 3,349 sqft
Price per Sqft $201
Subdivision Surrey Woods
MLS Listing ID 20513814
Sold Date 04/12/24
Style Traditional
Bedrooms 5
Full Baths 3
HOA Y/N None
Year Built 1988
Annual Tax Amount $8,485
Lot Size 10,323 Sqft
Acres 0.237
Property Description
This inviting 5-bedroom, 3-bathroom home offers a perfect balance between the tranquility of nature and the convenience of modern amenities. The master suite featuring a built-in fireplace for cozy evenings and a private deck with views of the large backyard, designed as a natural. The outdoor space is a standout, boasting a Koi pond, various a stone fire pit, and a screened-in patio, creating a serene oasis right at home. Located close to shopping, healthcare services, outdoor activities, and excellent schools, this property combines peaceful living with accessibility. Recent updates include a new 30-year roof and gutters. This home provides a blend of space, natural beauty, and convenience, ideal for anyone looking for a comfortable living environment. This home is a rare find, one that’s a real home that will make you feel as though you have went from home to a cabin or vacation home once you enter the backyard! MOTIVATED SELLERS! PREFERRED LENDER OFFERING $5000 to buy-down rate.
Location
State TX
County Denton
Community Curbs, Jogging Path/Bike Path, Sidewalks
Direction GPS
Rooms
Dining Room 2
Interior
Interior Features Built-in Features, Chandelier, Eat-in Kitchen, Kitchen Island, Open Floorplan, Pantry, Vaulted Ceiling(s), Walk-In Closet(s)
Heating Central
Cooling Central Air, Electric
Flooring Carpet, Ceramic Tile, Hardwood
Fireplaces Number 2
Fireplaces Type Family Room, Gas Logs, Gas Starter, Master Bedroom
Appliance Dishwasher, Disposal, Electric Range, Electric Water Heater
Heat Source Central
Laundry Electric Dryer Hookup, Full Size W/D Area, Washer Hookup
Exterior
Exterior Feature Balcony, Covered Patio/Porch, Fire Pit, Permeable Paving, Private Yard
Garage Spaces 2.0
Fence Back Yard, High Fence, Privacy, Wood, Wrought Iron
Community Features Curbs, Jogging Path/Bike Path, Sidewalks
Utilities Available City Sewer, City Water, Concrete, Curbs, Electricity Connected, Individual Gas Meter
Roof Type Composition
Parking Type Garage Single Door
Total Parking Spaces 2
Garage Yes
Building
Lot Description Adjacent to Greenbelt, Cul-De-Sac, Greenbelt, Landscaped, Many Trees, Oak, Sprinkler System, Subdivision
Story Two
Foundation Slab
Level or Stories Two
Structure Type Brick
Schools
Elementary Schools Donald
Middle Schools Forestwood
High Schools Flower Mound
School District Lewisville Isd
Others
Restrictions Deed,Easement(s)
Ownership OWNER OF RECORD
Acceptable Financing Cash, Conventional, FHA, VA Loan
Listing Terms Cash, Conventional, FHA, VA Loan
Financing Conventional
Special Listing Condition Aerial Photo, Flowage Easement, Survey Available
Read Less Info
Want to know what your home might be worth? Contact us for a FREE valuation!

Our team is ready to help you sell your home for the highest possible price ASAP

©2024 North Texas Real Estate Information Systems.
Bought with Daniel Young • Keller Williams Realty DPR
GET MORE INFORMATION

Realtor/ Real Estate Consultant | License ID: 777336
+1(817) 881-1033 | farren@realtorindfw.com






