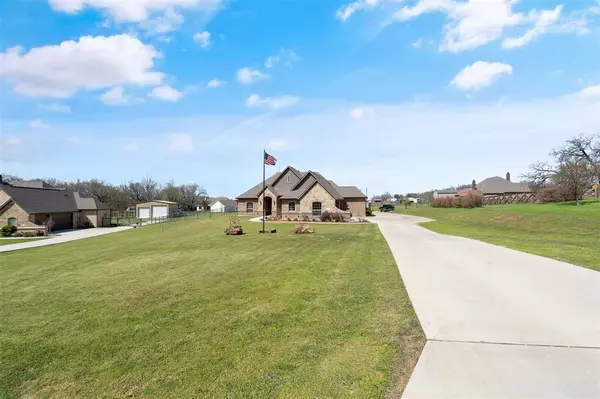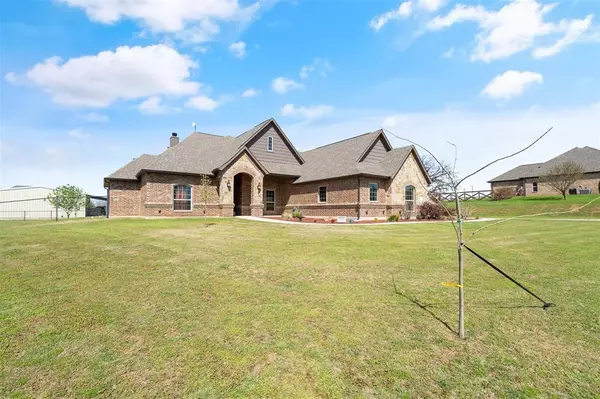$585,000
For more information regarding the value of a property, please contact us for a free consultation.
4 Beds
2 Baths
2,326 SqFt
SOLD DATE : 04/22/2024
Key Details
Property Type Single Family Home
Sub Type Single Family Residence
Listing Status Sold
Purchase Type For Sale
Square Footage 2,326 sqft
Price per Sqft $251
Subdivision Double T Oaks Ph Ii
MLS Listing ID 20559755
Sold Date 04/22/24
Style Ranch
Bedrooms 4
Full Baths 2
HOA Y/N None
Year Built 2017
Annual Tax Amount $8,232
Lot Size 1.000 Acres
Acres 1.0
Property Description
Step into luxury with this stunning property with granite countertops throughout, and custom-built white-painted cabinets that exude elegance. Equipped with top-of-the-line stainless steel appliances, the kitchen is a culinary haven, with plenty of counter space and storage. Four spacious bedrooms plus an office. The oversized master closet features built-in shelving for optimal organization. Enjoy outdoor living on in the 30x40 insulated shop with AC and heat, complemented by a 40x20 covered patio featuring a 12-foot electric door, 8-foot manual roll-up door, and a convenient man-door. With a loft area providing extra storage and a 15-ft above-ground pool to keep you cool, this home is an oasis of comfort and functionality. You will find ample space for recreation and relaxation, making this property a true gem. GPS Friendly, from HWY-199 and FM 51 in Springtown, North on FM 51, Left on Cottondale Rd, Left on Peel Rd, Left on Flying Diamond, house on your right, sign in the yard.
Location
State TX
County Parker
Direction GPS Friendly, from HWY-199 and FM 51 in Springtown, North on FM 51, Left on Cottondale Rd, Left on Peel Rd, Left on Flying Diamond, house on your right, sign in the yard.
Rooms
Dining Room 1
Interior
Interior Features Decorative Lighting, Granite Counters, High Speed Internet Available, Kitchen Island, Open Floorplan, Pantry, Vaulted Ceiling(s), Walk-In Closet(s)
Heating Central
Cooling Central Air
Fireplaces Number 2
Fireplaces Type Brick, Living Room, Stone, Wood Burning
Appliance Dishwasher, Disposal, Electric Oven, Electric Water Heater, Microwave
Heat Source Central
Laundry Utility Room, Full Size W/D Area
Exterior
Exterior Feature Covered Patio/Porch, Rain Gutters, Storage
Garage Spaces 3.0
Fence Fenced, Pipe
Pool Above Ground
Utilities Available Co-op Water, Septic, Other
Roof Type Composition
Total Parking Spaces 3
Garage Yes
Private Pool 1
Building
Lot Description Acreage
Story One
Foundation Slab
Level or Stories One
Structure Type Brick,Rock/Stone
Schools
Elementary Schools Goshen Creek
Middle Schools Springtown
High Schools Springtown
School District Springtown Isd
Others
Ownership See Tax
Acceptable Financing Cash, Conventional, FHA, VA Loan
Listing Terms Cash, Conventional, FHA, VA Loan
Financing Conventional
Special Listing Condition Phase II Complete
Read Less Info
Want to know what your home might be worth? Contact us for a FREE valuation!

Our team is ready to help you sell your home for the highest possible price ASAP

©2025 North Texas Real Estate Information Systems.
Bought with Linda Snelling • United Real Estate
GET MORE INFORMATION
Realtor/ Real Estate Consultant | License ID: 777336
+1(817) 881-1033 | farren@realtorindfw.com






