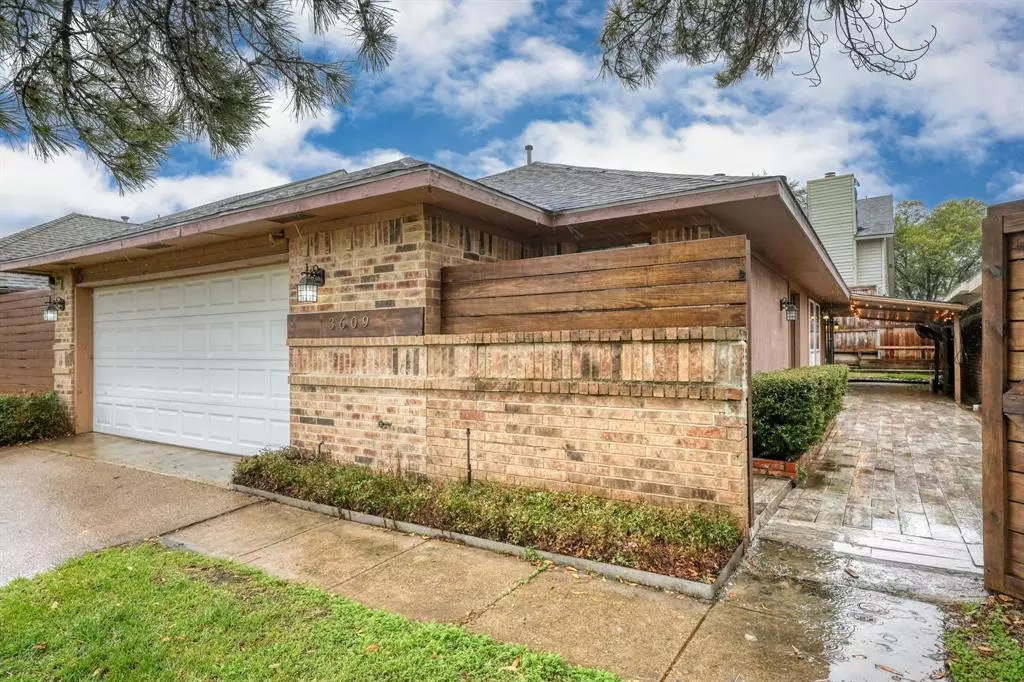$290,000
For more information regarding the value of a property, please contact us for a free consultation.
3 Beds
2 Baths
1,098 SqFt
SOLD DATE : 04/19/2024
Key Details
Property Type Single Family Home
Sub Type Single Family Residence
Listing Status Sold
Purchase Type For Sale
Square Footage 1,098 sqft
Price per Sqft $264
Subdivision Brentwood Place Ph 01
MLS Listing ID 20555194
Sold Date 04/19/24
Style Traditional
Bedrooms 3
Full Baths 2
HOA Fees $22/ann
HOA Y/N Mandatory
Year Built 1983
Annual Tax Amount $5,323
Lot Size 3,659 Sqft
Acres 0.084
Property Description
Seize the opportunity to own this beautifully updated patio home. You are greeted by a striking floor-to-ceiling brick fireplace, luxurious vinyl floors, and a vaulted ceiling that creates an inviting sense of space. The dining room seamlessly flows into the family room and opens up to the updated kitchen, featuring granite countertops, ample cabinet space, and a gas range. The split bedroom layout ensures ample privacy and space for everyone. Including the versatile space adjoining the Master that could serve as a 3rd bedroom, office, or media room, the options are endless. The Owner's Retreat boasts a walk-in closet, dual sinks, a medicine cabinet, and a private toilet and shower area. Step outside to your private gated yard with a generously sized covered patio, ideal for enjoying the Texas weather. New AC Unit 2023. Take advantage of the community amenities, including a refreshing community pool. This home offers the perfect blend of comfort, functionality, and style.
Location
State TX
County Dallas
Direction GPS
Rooms
Dining Room 1
Interior
Interior Features Cable TV Available, Decorative Lighting, Double Vanity, Granite Counters, Pantry, Vaulted Ceiling(s), Walk-In Closet(s)
Heating Central, Electric
Cooling Ceiling Fan(s), Central Air, Electric
Flooring Ceramic Tile, Luxury Vinyl Plank
Fireplaces Number 1
Fireplaces Type Brick, Family Room, Gas Starter, Wood Burning
Appliance Dishwasher, Disposal, Electric Range, Electric Water Heater
Heat Source Central, Electric
Laundry Electric Dryer Hookup, Gas Dryer Hookup, In Kitchen, Full Size W/D Area, Washer Hookup
Exterior
Exterior Feature Covered Patio/Porch
Garage Spaces 2.0
Fence Wood
Utilities Available City Sewer, City Water, Concrete, Electricity Available
Roof Type Composition
Parking Type Garage Single Door
Total Parking Spaces 2
Garage Yes
Building
Lot Description Landscaped, Zero Lot Line
Story One
Foundation Slab
Level or Stories One
Structure Type Brick
Schools
Elementary Schools Choice Of School
Middle Schools Choice Of School
High Schools Choice Of School
School District Garland Isd
Others
Ownership see tax rolls
Acceptable Financing Cash, Conventional, VA Loan
Listing Terms Cash, Conventional, VA Loan
Financing Conventional
Read Less Info
Want to know what your home might be worth? Contact us for a FREE valuation!

Our team is ready to help you sell your home for the highest possible price ASAP

©2024 North Texas Real Estate Information Systems.
Bought with Patty Moreno • Keller Williams Dallas Midtown
GET MORE INFORMATION

Realtor/ Real Estate Consultant | License ID: 777336
+1(817) 881-1033 | farren@realtorindfw.com






