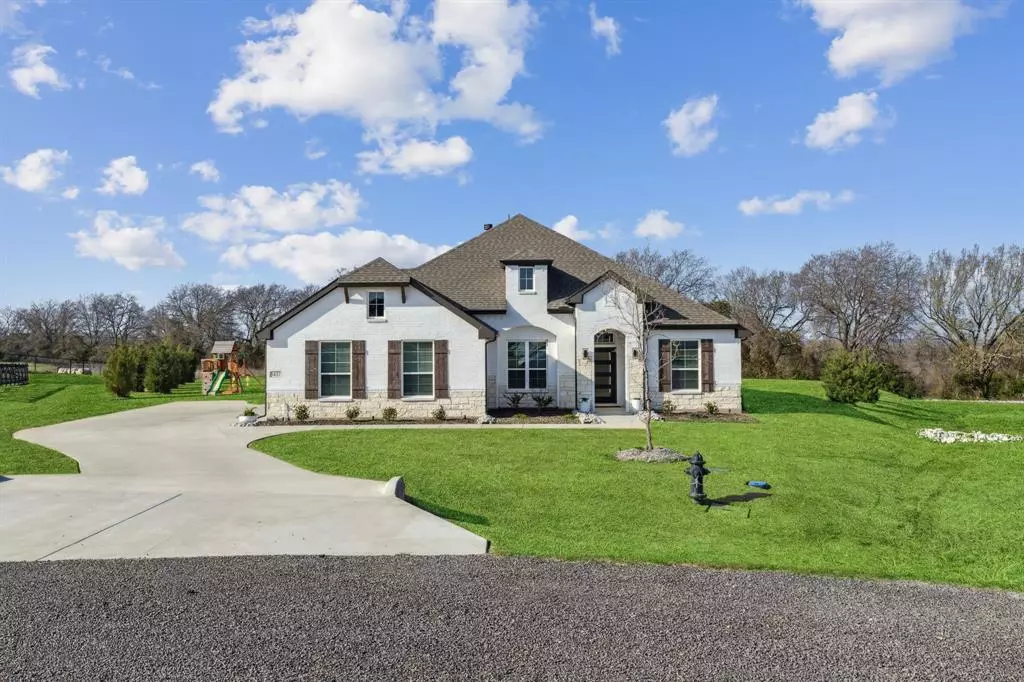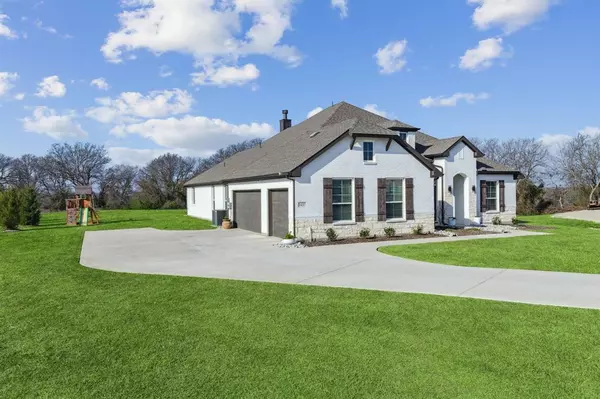$640,000
For more information regarding the value of a property, please contact us for a free consultation.
4 Beds
3 Baths
2,539 SqFt
SOLD DATE : 04/19/2024
Key Details
Property Type Single Family Home
Sub Type Single Family Residence
Listing Status Sold
Purchase Type For Sale
Square Footage 2,539 sqft
Price per Sqft $252
MLS Listing ID 20566457
Sold Date 04/19/24
Style Modern Farmhouse,Traditional
Bedrooms 4
Full Baths 3
HOA Y/N None
Year Built 2021
Annual Tax Amount $10,794
Lot Size 1.000 Acres
Acres 1.0
Property Description
Welcome to your dream home in Van Alstyne! This stunning 2021 Riverside San Bernard build features 4 bedrooms, 3 baths, a flex room, and a spacious 3 car garage. Enjoy the beautiful Texas weather on the extended patio overlooking the expansive acre lot with added trees and pergola. With a modern open floor plan, high-end finishes, and plenty of natural light, this home is perfect for entertaining or relaxing with family. Don't miss out on this opportunity to own a brand new home in charming Van Alstyne!
Location
State TX
County Grayson
Direction 75 N to Van Alstyne Pkwy (121), North on Farmington, West on Cedar Meadow Ln. House is at the back of the culdesac.
Rooms
Dining Room 1
Interior
Interior Features Cable TV Available, Decorative Lighting, Eat-in Kitchen, Flat Screen Wiring, Granite Counters, High Speed Internet Available, Kitchen Island, Open Floorplan, Pantry, Walk-In Closet(s)
Heating Central, Electric
Cooling Ceiling Fan(s), Central Air, Electric
Flooring Carpet, Ceramic Tile, Wood
Fireplaces Number 1
Fireplaces Type Living Room, Stone, Wood Burning
Appliance Dishwasher, Disposal, Electric Cooktop, Electric Oven, Microwave
Heat Source Central, Electric
Laundry Electric Dryer Hookup, Utility Room, Full Size W/D Area, Washer Hookup, Other
Exterior
Exterior Feature Covered Patio/Porch, Rain Gutters
Garage Spaces 3.0
Fence None
Utilities Available Electricity Available, Electricity Connected, Septic, Underground Utilities
Parking Type Garage Double Door, Garage Single Door, Additional Parking, Garage, Garage Door Opener, Garage Faces Side, Inside Entrance, Lighted, Oversized, RV Access/Parking
Total Parking Spaces 3
Garage Yes
Building
Lot Description Acreage, Adjacent to Greenbelt, Cul-De-Sac, Interior Lot, Landscaped, Level, Lrg. Backyard Grass, Many Trees
Story One
Foundation Slab
Level or Stories One
Structure Type Brick,Rock/Stone
Schools
Elementary Schools Bob And Lola Sanford
High Schools Van Alstyne
School District Van Alstyne Isd
Others
Restrictions Deed
Ownership Hamilton
Acceptable Financing Cash, Conventional, USDA Loan, VA Loan
Listing Terms Cash, Conventional, USDA Loan, VA Loan
Financing Conventional
Special Listing Condition Aerial Photo, Survey Available
Read Less Info
Want to know what your home might be worth? Contact us for a FREE valuation!

Our team is ready to help you sell your home for the highest possible price ASAP

©2024 North Texas Real Estate Information Systems.
Bought with Shayla Eadler • Ten Twenty Realty LLC
GET MORE INFORMATION

Realtor/ Real Estate Consultant | License ID: 777336
+1(817) 881-1033 | farren@realtorindfw.com






