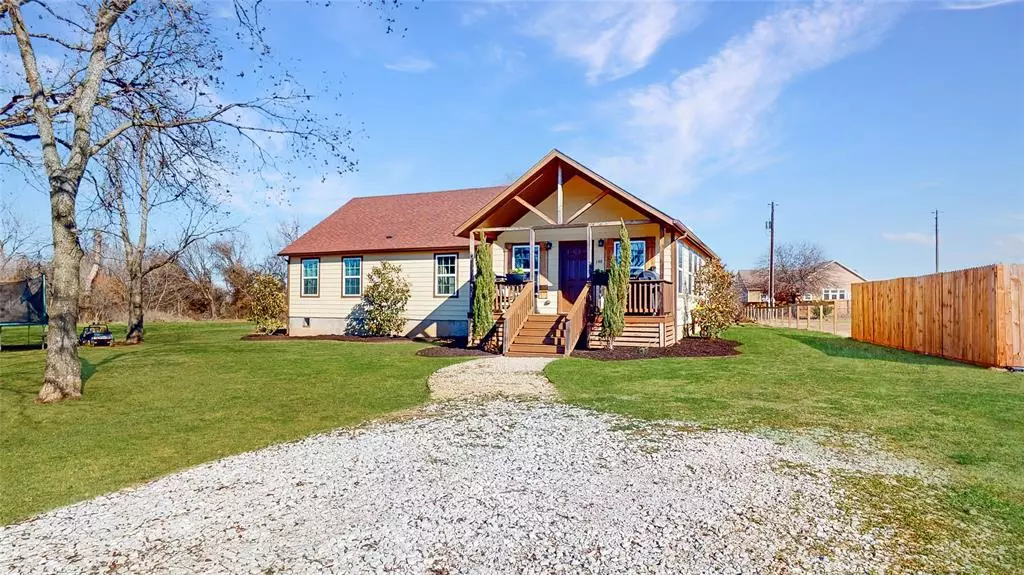$335,000
For more information regarding the value of a property, please contact us for a free consultation.
3 Beds
2 Baths
1,711 SqFt
SOLD DATE : 04/15/2024
Key Details
Property Type Single Family Home
Sub Type Single Family Residence
Listing Status Sold
Purchase Type For Sale
Square Footage 1,711 sqft
Price per Sqft $195
Subdivision Twin Lakes
MLS Listing ID 20536542
Sold Date 04/15/24
Bedrooms 3
Full Baths 2
HOA Fees $25/ann
HOA Y/N Mandatory
Year Built 2018
Annual Tax Amount $2,965
Lot Size 1.290 Acres
Acres 1.29
Property Description
Beautifully maintained single-story on 1.29 acres on a quiet cul de sac! A cozy gable front porch perfect for morning coffee highlights the drive-up appeal of this home! Inside you will find 3 bedrooms, 2 full baths, and an open layout great for entertaining. Upgrades and amenities include gorgeous laminate flooring throughout main living areas, neutral paint tones, wood framed entry to kitchen, spray foam insulation, upgraded lighting fixtures, convenient additional storage space in the attic, and MORE! Spacious eat-in kitchen overlooks the family room and boasts an abundance of cabinetry and counter space, stainless appliances, electric range, and pantry. Primary bedroom is secluded at the rear of the home with 4 windows offering natural light. A beautiful ensuite offers a vanity with dual sinks and generously-sized walk-in closet. Two secondary bedrooms share another bath just down the hall. Expansive yard offers plenty of room for a shop or pool - or both! Well on the property!
Location
State TX
County Wise
Direction From 114 head East on FM 718. Right on CR 4668. Right on FM 730 Allen St. Left on CR 4676. Left on CR 4679. Right on CR 4680. Right on McCrae Ln. Home is on your right at the end of the cul de sac!
Rooms
Dining Room 1
Interior
Interior Features Built-in Features, Decorative Lighting, Double Vanity, Eat-in Kitchen, Open Floorplan, Pantry, Walk-In Closet(s)
Heating Central, Electric
Cooling Ceiling Fan(s), Central Air, Electric
Flooring Ceramic Tile, Laminate, Slate
Appliance Dishwasher, Disposal, Electric Range
Heat Source Central, Electric
Laundry Electric Dryer Hookup, Utility Room, Full Size W/D Area, Washer Hookup
Exterior
Exterior Feature Covered Patio/Porch, Rain Gutters, Lighting, Storage
Fence Back Yard, Partial
Utilities Available Aerobic Septic, All Weather Road, Co-op Water, Community Mailbox, Outside City Limits
Roof Type Composition,Shingle
Parking Type Driveway
Garage No
Building
Lot Description Acreage, Cul-De-Sac, Few Trees, Interior Lot, Landscaped, Lrg. Backyard Grass
Story One
Foundation Pillar/Post/Pier
Level or Stories One
Structure Type Fiber Cement,Other
Schools
Elementary Schools Boyd
Middle Schools Boyd
High Schools Boyd
School District Boyd Isd
Others
Ownership Tax Rolls
Financing FHA
Special Listing Condition Aerial Photo, Survey Available
Read Less Info
Want to know what your home might be worth? Contact us for a FREE valuation!

Our team is ready to help you sell your home for the highest possible price ASAP

©2024 North Texas Real Estate Information Systems.
Bought with Kathy Cheek • Century 21 Judge Fite
GET MORE INFORMATION

Realtor/ Real Estate Consultant | License ID: 777336
+1(817) 881-1033 | farren@realtorindfw.com






