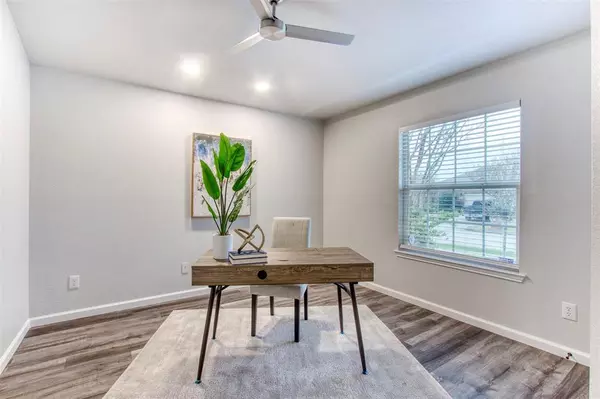$385,000
For more information regarding the value of a property, please contact us for a free consultation.
3 Beds
2 Baths
2,162 SqFt
SOLD DATE : 04/17/2024
Key Details
Property Type Single Family Home
Sub Type Single Family Residence
Listing Status Sold
Purchase Type For Sale
Square Footage 2,162 sqft
Price per Sqft $178
Subdivision Birmingham Farms Ph 3A
MLS Listing ID 20554509
Sold Date 04/17/24
Style Traditional
Bedrooms 3
Full Baths 2
HOA Fees $20/ann
HOA Y/N Mandatory
Year Built 2003
Annual Tax Amount $7,054
Lot Size 8,672 Sqft
Acres 0.1991
Lot Dimensions 120 x 71 x 120 x 71
Property Description
Nestled in the heart of Birmingham Farms this absolute charmer of a home is about to steal your heart. Absolutely move-in ready with fabulous design choices, thoughtful updates and an open concept floorplan, this darling home will turn your head and put a smile on your face. The dedicated office is ideally located at the front of the house and provides the highly sought after feature of a professional workspace without having to sacrifice a bedroom. After you move-in you’ll probably want to spend all your time in the fabulous kitchen and adjoining family room: these spaces are filled with lots of natural light and the open concept allows everyone to share the same space whether they’re helping prepare a meal, playing Mah Jong at the game table or choosing a movie for the night. This home has so much to offer. You’ll understand that when you see it.
Location
State TX
County Collin
Community Curbs, Greenbelt, Sidewalks
Direction From FM544 take Country Club Road North to Park Blvd. Right on Park Blvd. Left on Cheyenne. Left on Barbour.
Rooms
Dining Room 1
Interior
Interior Features Cable TV Available, Decorative Lighting, Double Vanity, Eat-in Kitchen, High Speed Internet Available, Open Floorplan, Pantry, Walk-In Closet(s)
Heating Central, Natural Gas
Cooling Ceiling Fan(s), Central Air, Electric
Flooring Luxury Vinyl Plank, Tile
Appliance Dishwasher, Disposal, Electric Cooktop, Electric Oven, Electric Range, Ice Maker, Microwave, Refrigerator, Vented Exhaust Fan
Heat Source Central, Natural Gas
Laundry Gas Dryer Hookup, Utility Room, Full Size W/D Area, Washer Hookup
Exterior
Garage Spaces 2.0
Fence Back Yard, Fenced, Gate, Wood
Community Features Curbs, Greenbelt, Sidewalks
Utilities Available All Weather Road, Cable Available, City Sewer, City Water, Concrete, Curbs, Electricity Available, Electricity Connected, Individual Gas Meter, Individual Water Meter, Natural Gas Available, Phone Available, Sewer Available, Sidewalk, Underground Utilities
Roof Type Composition
Parking Type Garage Double Door, Driveway, Garage, Garage Door Opener, Garage Faces Front, Inside Entrance, Kitchen Level, Lighted, Storage
Total Parking Spaces 2
Garage Yes
Building
Lot Description Few Trees, Interior Lot, Landscaped, Sprinkler System, Subdivision
Story One
Foundation Slab
Level or Stories One
Structure Type Brick
Schools
Elementary Schools Dodd
High Schools Wylie
School District Wylie Isd
Others
Restrictions Easement(s)
Ownership See public records
Acceptable Financing Cash, Conventional, FHA, VA Loan, Other
Listing Terms Cash, Conventional, FHA, VA Loan, Other
Financing Conventional
Read Less Info
Want to know what your home might be worth? Contact us for a FREE valuation!

Our team is ready to help you sell your home for the highest possible price ASAP

©2024 North Texas Real Estate Information Systems.
Bought with Andrew Nguyen • Avignon Realty
GET MORE INFORMATION

Realtor/ Real Estate Consultant | License ID: 777336
+1(817) 881-1033 | farren@realtorindfw.com






