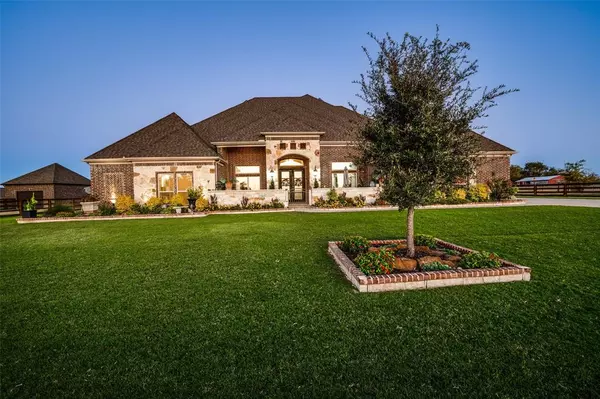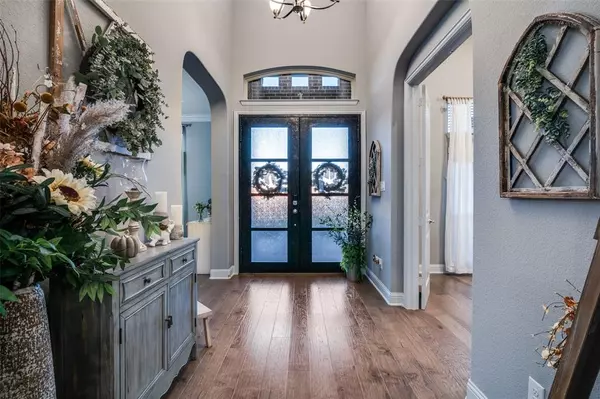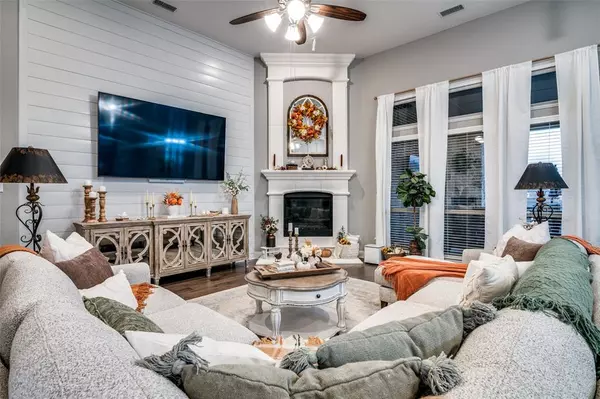$1,179,000
For more information regarding the value of a property, please contact us for a free consultation.
4 Beds
5 Baths
4,518 SqFt
SOLD DATE : 04/16/2024
Key Details
Property Type Single Family Home
Sub Type Single Family Residence
Listing Status Sold
Purchase Type For Sale
Square Footage 4,518 sqft
Price per Sqft $260
Subdivision Prairie View Farms
MLS Listing ID 20562998
Sold Date 04/16/24
Style Traditional
Bedrooms 4
Full Baths 4
Half Baths 1
HOA Fees $66/ann
HOA Y/N Mandatory
Year Built 2018
Annual Tax Amount $16,920
Lot Size 1.010 Acres
Acres 1.01
Property Description
This Gorgeous 4 bedroom 5 bathroom home sit on one acre and has it all! It's located in the highly sought out Argyle school district! You'll be immediately impressed by the well manicured yard to the courtyard on the front porch where you can sit and relax. This stunning home offers an office, formal dining for large gatherings, wonderful flex space, media room and en suite bathrooms attached to every bedroom. Adding to this already impressive home are the wood floors, tall windows making the home light and bright, stunning kitchen with quartz counters, butler’s pantry and custom built pantry, spacious rooms, generous closets and several wonderful additions like upgraded carpet, epoxy floors in the garage, upgraded insulation, and more. The impressive outdoor living space features a fireplace, outdoor kitchen, expansive patio, and ample space for entertaining. Refrigerators, Washer & Dryer, TV’S, Bose Surround Sound System, Projector, Movie Screen and Exterior Cameras are all included.
Location
State TX
County Denton
Direction Take 35W and exit 407-Justin Rd, go west on 407 to Faught Rd, turn right, home will be on the right.
Rooms
Dining Room 2
Interior
Interior Features Built-in Features, Cable TV Available, Decorative Lighting, Double Vanity, Eat-in Kitchen, Flat Screen Wiring, Granite Counters, High Speed Internet Available, Kitchen Island, Open Floorplan, Pantry, Smart Home System, Sound System Wiring, Vaulted Ceiling(s), Walk-In Closet(s)
Heating Central, Natural Gas
Cooling Attic Fan, Ceiling Fan(s), Central Air, Electric
Flooring Carpet, Hardwood, Tile
Fireplaces Number 2
Fireplaces Type Family Room, Gas Starter, Outside, Stone
Equipment Home Theater, Irrigation Equipment
Appliance Dishwasher, Disposal, Electric Oven, Gas Cooktop, Gas Water Heater, Microwave, Convection Oven, Double Oven, Tankless Water Heater
Heat Source Central, Natural Gas
Exterior
Exterior Feature Attached Grill, Courtyard, Covered Courtyard, Covered Patio/Porch, Rain Gutters, Lighting, Outdoor Grill, Outdoor Kitchen, Outdoor Living Center, Private Yard
Garage Spaces 3.0
Fence Full, Gate, Wood
Utilities Available Aerobic Septic, City Sewer, City Water, Community Mailbox, Underground Utilities
Roof Type Composition,Shingle
Parking Type Garage Double Door, Garage Single Door, Additional Parking, Driveway, Epoxy Flooring, Garage, Garage Door Opener, Garage Faces Side, Gated, Lighted
Total Parking Spaces 3
Garage Yes
Building
Lot Description Acreage, Landscaped, Level, Lrg. Backyard Grass, Sprinkler System
Story One
Foundation Slab
Level or Stories One
Structure Type Brick,Rock/Stone
Schools
Elementary Schools Hilltop
Middle Schools Argyle
High Schools Argyle
School District Argyle Isd
Others
Restrictions Deed
Ownership Cornerstone Relocation Group LLC.
Acceptable Financing Cash, Conventional
Listing Terms Cash, Conventional
Financing Cash
Read Less Info
Want to know what your home might be worth? Contact us for a FREE valuation!

Our team is ready to help you sell your home for the highest possible price ASAP

©2024 North Texas Real Estate Information Systems.
Bought with Devin Lowery • Texas Property Brokers, LLC
GET MORE INFORMATION

Realtor/ Real Estate Consultant | License ID: 777336
+1(817) 881-1033 | farren@realtorindfw.com






