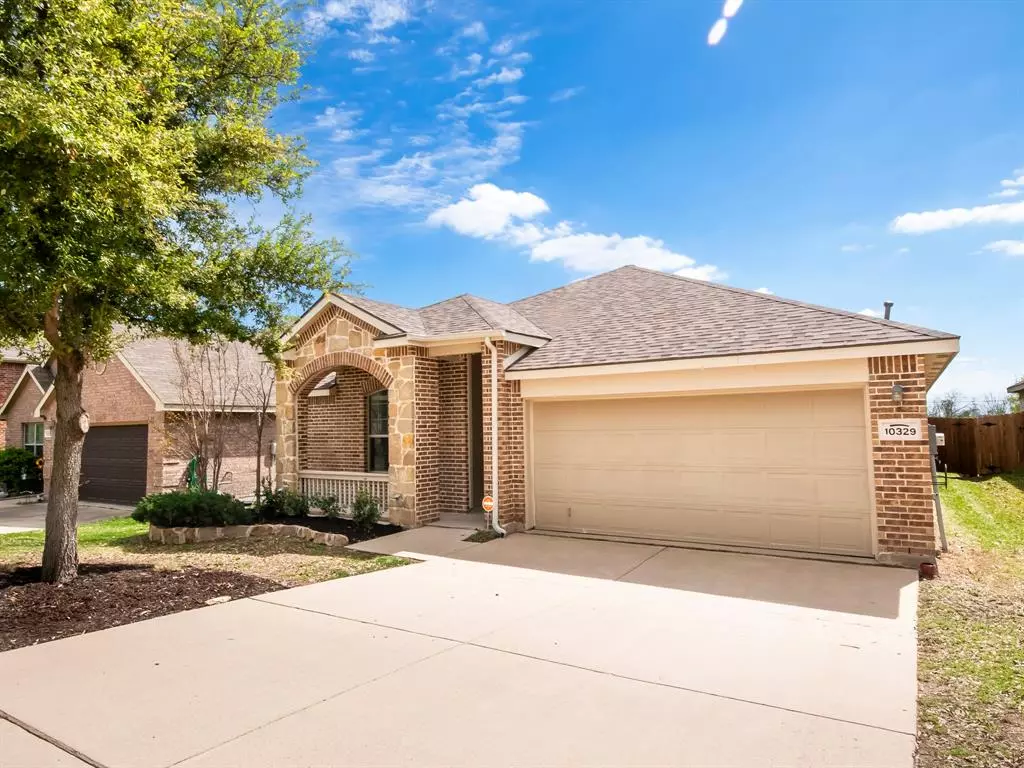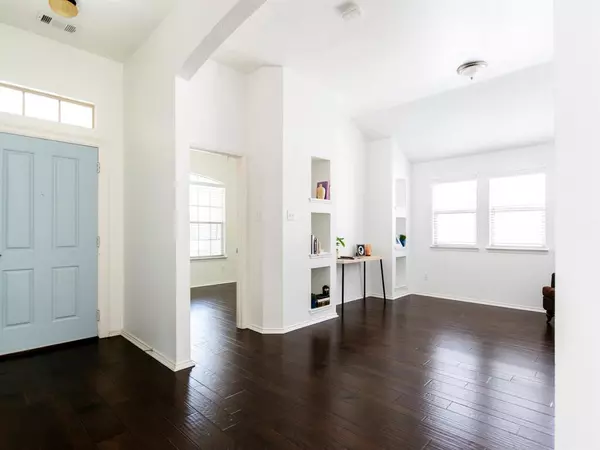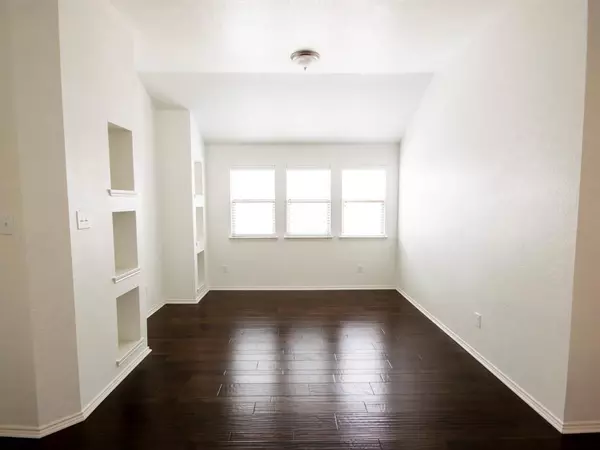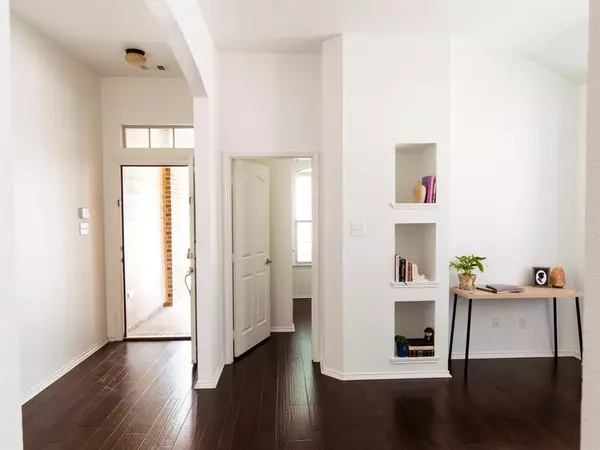$330,000
For more information regarding the value of a property, please contact us for a free consultation.
3 Beds
2 Baths
1,852 SqFt
SOLD DATE : 04/16/2024
Key Details
Property Type Single Family Home
Sub Type Single Family Residence
Listing Status Sold
Purchase Type For Sale
Square Footage 1,852 sqft
Price per Sqft $178
Subdivision Vista West
MLS Listing ID 20563072
Sold Date 04/16/24
Style Traditional
Bedrooms 3
Full Baths 2
HOA Fees $20
HOA Y/N Mandatory
Year Built 2009
Annual Tax Amount $6,371
Lot Size 7,318 Sqft
Acres 0.168
Property Description
Expansive Backyard & Impactful Updates! This refreshing & bright 3 Bed, 2 Bath Single-Story is ready to welcome you home in the beautiful Vista West Community! Featuring an Impact Resistant Class 3 Roof (installed Apr 2023), this home is flooded with natural light, especially in the kitchen where the sun pours in through the large skylight. Freshly painted white walls contrast perfectly with the sleek, dark engineered wood flooring, installed throughout the home in 2017. The Primary Ensuite features a garden tub & sizeable walk-in-closet. The two additional bedrooms also provide ample storage space! The versatile open flex space can be used as a cozy library, art studio, yoga retreat, open office, or extra play space!
The backyard is oversized for the area and currently boasts a soon-to-bloom wildflower garden. Three empty plant beds are waiting to be cultivated. West Fence was replaced in Mar 2023, and East Fence was repaired in Feb 2024. *Refrigerator and Washer & Dryer included!*
Location
State TX
County Tarrant
Community Community Pool, Greenbelt, Lake, Park, Playground, Sidewalks
Direction Driving West on I-30, Take exit 3 toward Farm to Market Rd 2871/Chapel Creek Blvd. Turn Right on Chapel Creek Blvd, and follow for 0.8 miles. Turn left onto Old Weatherford Rd. Turn Right on Rolling Creek Run, followed by an immediate Right onto Bradshaw. 10329 Bradshaw will be located on your right
Rooms
Dining Room 1
Interior
Interior Features Decorative Lighting, Flat Screen Wiring, High Speed Internet Available, Open Floorplan, Pantry, Sound System Wiring, Walk-In Closet(s)
Heating Central, Fireplace(s), Natural Gas
Cooling Central Air, Electric
Flooring Tile, Wood
Fireplaces Number 1
Fireplaces Type Family Room, Gas
Appliance Dishwasher, Disposal, Dryer, Gas Range, Gas Water Heater, Microwave, Refrigerator, Washer
Heat Source Central, Fireplace(s), Natural Gas
Laundry Utility Room, Full Size W/D Area
Exterior
Exterior Feature Covered Patio/Porch, Garden(s), Private Yard
Garage Spaces 2.0
Carport Spaces 2
Fence Back Yard, Wood
Community Features Community Pool, Greenbelt, Lake, Park, Playground, Sidewalks
Utilities Available City Sewer, City Water, Curbs, Sidewalk
Roof Type Asphalt
Total Parking Spaces 2
Garage Yes
Building
Lot Description Adjacent to Greenbelt, Lrg. Backyard Grass, Sprinkler System
Story One
Foundation Slab
Level or Stories One
Structure Type Brick,Frame,Rock/Stone
Schools
Elementary Schools Bluehaze
Middle Schools Brewer
High Schools Brewer
School District White Settlement Isd
Others
Restrictions No Divide
Acceptable Financing Cash, Conventional, FHA, VA Loan
Listing Terms Cash, Conventional, FHA, VA Loan
Financing VA
Read Less Info
Want to know what your home might be worth? Contact us for a FREE valuation!

Our team is ready to help you sell your home for the highest possible price ASAP

©2024 North Texas Real Estate Information Systems.
Bought with Kellie Bullinger • League Real Estate
GET MORE INFORMATION
Realtor/ Real Estate Consultant | License ID: 777336
+1(817) 881-1033 | farren@realtorindfw.com






