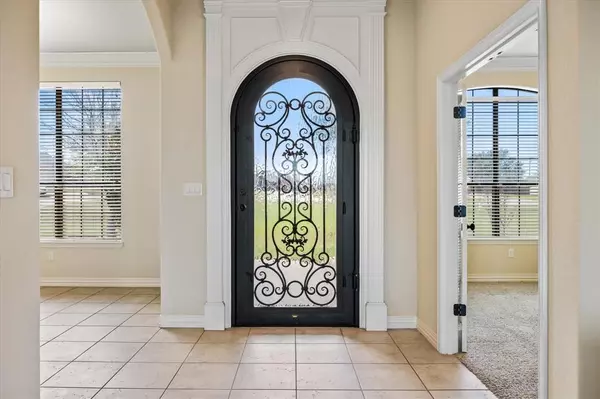$575,000
For more information regarding the value of a property, please contact us for a free consultation.
3 Beds
3 Baths
2,257 SqFt
SOLD DATE : 04/15/2024
Key Details
Property Type Single Family Home
Sub Type Single Family Residence
Listing Status Sold
Purchase Type For Sale
Square Footage 2,257 sqft
Price per Sqft $254
Subdivision Bentwater On Lake Granbury Sec One
MLS Listing ID 20551205
Sold Date 04/15/24
Style Ranch
Bedrooms 3
Full Baths 2
Half Baths 1
HOA Fees $67/ann
HOA Y/N Mandatory
Year Built 2011
Annual Tax Amount $5,990
Lot Size 1.040 Acres
Acres 1.04
Property Description
Beautiful one-owner property in the desirable Bentwater subdivision. This property features a split floorplan, with a dedicated home office, ample owner's suite, and jaw dropping wall of windows overlooking the stunning covered back patio with wood burning fireplace. The living room has a gorgeous coffered ceiling, and gas fireplace. The kitchen has custom birch cabinetry and granite countertops, island, and abundant cabinetry with pantry. Newer built in Frigidaire oven and microwave. This property has a detached workshop and boat garage with restroom, built in workbenches and a 3.2 HP, 60 gallon, 135 max psi compressor. Bentwater has a marina with boat ramp along with an activity center and sports court, and this property has a deeded boat slip at the marina! Multiple stocked fishing ponds dot the neighborhood, and residents enjoy the peace and quiet out of the city limits. New roof installed December 2021. Will need survey ordered. One year buyer home warranty included.
Location
State TX
County Hood
Community Boat Ramp, Club House, Lake, Marina
Direction US Hwy 377 to Meander Road. Meander Road to Hideaway Bay. Hideaway Bay to Bentwater main entrance. Right on E Emerald Bend, house is the 2nd on the left. Sign on property.
Rooms
Dining Room 2
Interior
Interior Features Built-in Features, Cable TV Available, Chandelier, Decorative Lighting, Double Vanity, Eat-in Kitchen, Granite Counters, Kitchen Island, Natural Woodwork, Open Floorplan, Pantry, Walk-In Closet(s)
Heating Central
Cooling Central Air
Flooring Carpet, Tile
Fireplaces Number 2
Fireplaces Type Brick, Gas, Gas Logs
Appliance Dishwasher, Disposal, Electric Cooktop, Electric Oven, Electric Water Heater, Ice Maker, Microwave, Vented Exhaust Fan
Heat Source Central
Laundry Utility Room, Full Size W/D Area
Exterior
Exterior Feature Covered Patio/Porch, Lighting, Private Yard, RV/Boat Parking
Garage Spaces 3.0
Fence None
Community Features Boat Ramp, Club House, Lake, Marina
Utilities Available Aerobic Septic, Electricity Connected, Outside City Limits, Private Water
Roof Type Composition
Parking Type Garage Double Door, Driveway, Garage, Garage Faces Side, Inside Entrance, Oversized, RV Access/Parking, RV Garage
Total Parking Spaces 3
Garage Yes
Building
Lot Description Acreage, Cleared, Few Trees, Interior Lot, Landscaped, Lrg. Backyard Grass
Story One
Foundation Slab
Level or Stories One
Structure Type Brick,Rock/Stone
Schools
Elementary Schools Oak Woods
Middle Schools Acton
High Schools Granbury
School District Granbury Isd
Others
Restrictions Deed,Development
Ownership See tax
Acceptable Financing 1031 Exchange, Cash, Conventional, FHA, Texas Vet, USDA Loan, VA Loan
Listing Terms 1031 Exchange, Cash, Conventional, FHA, Texas Vet, USDA Loan, VA Loan
Financing Conventional
Read Less Info
Want to know what your home might be worth? Contact us for a FREE valuation!

Our team is ready to help you sell your home for the highest possible price ASAP

©2024 North Texas Real Estate Information Systems.
Bought with Anastasia Riley • Coldwell Banker Realty Frisco
GET MORE INFORMATION

Realtor/ Real Estate Consultant | License ID: 777336
+1(817) 881-1033 | farren@realtorindfw.com






