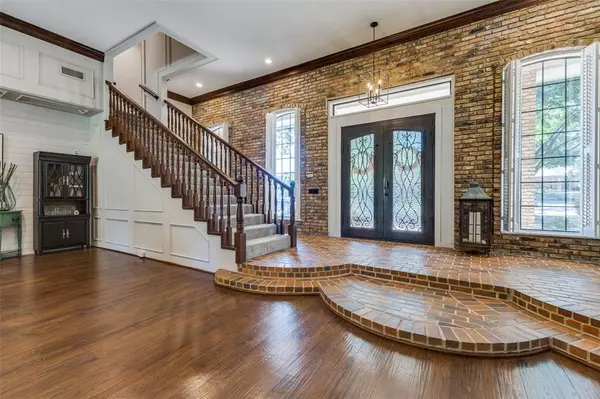$1,150,000
For more information regarding the value of a property, please contact us for a free consultation.
4 Beds
5 Baths
5,201 SqFt
SOLD DATE : 04/15/2024
Key Details
Property Type Single Family Home
Sub Type Single Family Residence
Listing Status Sold
Purchase Type For Sale
Square Footage 5,201 sqft
Price per Sqft $221
Subdivision Village Of Eldorado Ph 1
MLS Listing ID 20457614
Sold Date 04/15/24
Style Traditional
Bedrooms 4
Full Baths 4
Half Baths 1
HOA Fees $30/ann
HOA Y/N Mandatory
Year Built 1983
Annual Tax Amount $14,192
Lot Size 0.580 Acres
Acres 0.58
Property Description
CUSTOM HOME ON A GOLF COURSE! Your dream home awaits! It's all in the details and these features will entice you! This stunning custom home resides on a golf course lot on a quaint cul-de-sac street in sought-after neighborhood Village of Eldorado. The home beckons you in with beautiful curb appeal of a circular driveway and rich wrought iron double front doors. A truly unique floor plan awaits you with a desirable layout for family living and entertainment. Spacious yet cozy living room, gourmet kitchen with SS appl, covered patio overlooking yard and golf course, primary suite with spa-inspired bath, secondary bedroom on main floor with potential for MIL suite, two secondary bedrooms up, oversized three car garage with extra parking on long driveway and so much more. Home has been thoughtfully updated and impeccably maintained and the attention to detail will show throughout. Conveniently located to shopping, schools, and major thoroughfares! Buyer to verify any and all information.
Location
State TX
County Collin
Community Curbs
Direction From 75 go west on Eldorado, north (right) on Country Club, west (left) on Augusta to home.
Rooms
Dining Room 2
Interior
Interior Features Cable TV Available, Decorative Lighting, Granite Counters, Kitchen Island, Open Floorplan, Pantry, Vaulted Ceiling(s), Wainscoting, Walk-In Closet(s)
Heating Central, Natural Gas
Cooling Ceiling Fan(s), Central Air
Flooring Brick, Carpet, Ceramic Tile, Hardwood
Fireplaces Number 1
Fireplaces Type Brick, Gas, Gas Starter, Living Room, Wood Burning
Appliance Dishwasher, Disposal, Gas Cooktop, Gas Water Heater, Microwave, Double Oven, Plumbed For Gas in Kitchen
Heat Source Central, Natural Gas
Laundry Electric Dryer Hookup, Gas Dryer Hookup, Utility Room, Laundry Chute, Full Size W/D Area, Washer Hookup
Exterior
Exterior Feature Attached Grill, Balcony, Covered Patio/Porch, Rain Gutters, Outdoor Grill
Garage Spaces 3.0
Fence Wrought Iron
Community Features Curbs
Utilities Available Cable Available, City Sewer, City Water, Individual Gas Meter, Individual Water Meter, Natural Gas Available, Sewer Available, Sidewalk
Roof Type Composition
Parking Type Garage Double Door, Garage Single Door, Additional Parking, Aggregate, Circular Driveway, Driveway, Epoxy Flooring, Garage Door Opener, Garage Faces Side, Oversized
Total Parking Spaces 3
Garage Yes
Building
Lot Description Cul-De-Sac, Few Trees, Interior Lot, Landscaped, Lrg. Backyard Grass, On Golf Course, Sprinkler System, Subdivision
Story One and One Half
Foundation Slab
Level or Stories One and One Half
Structure Type Brick,Other
Schools
Elementary Schools Valley Creek
Middle Schools Faubion
High Schools Mckinney
School District Mckinney Isd
Others
Ownership See agent
Financing Conventional
Read Less Info
Want to know what your home might be worth? Contact us for a FREE valuation!

Our team is ready to help you sell your home for the highest possible price ASAP

©2024 North Texas Real Estate Information Systems.
Bought with Noah Provencal • Epique Realty LLC
GET MORE INFORMATION

Realtor/ Real Estate Consultant | License ID: 777336
+1(817) 881-1033 | farren@realtorindfw.com






