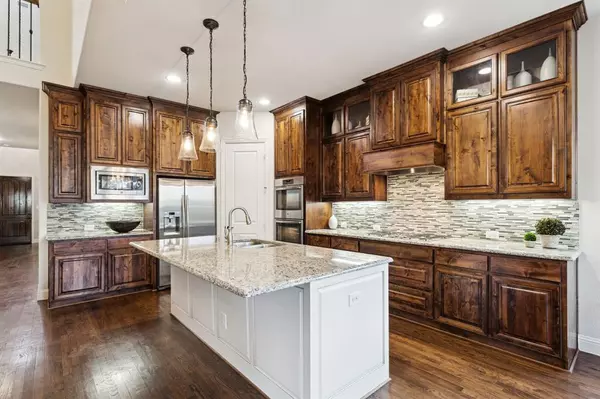$775,000
For more information regarding the value of a property, please contact us for a free consultation.
4 Beds
4 Baths
2,974 SqFt
SOLD DATE : 04/12/2024
Key Details
Property Type Single Family Home
Sub Type Single Family Residence
Listing Status Sold
Purchase Type For Sale
Square Footage 2,974 sqft
Price per Sqft $260
Subdivision Mustang Park Ph Six
MLS Listing ID 20565098
Sold Date 04/12/24
Style Traditional
Bedrooms 4
Full Baths 3
Half Baths 1
HOA Fees $73/ann
HOA Y/N Mandatory
Year Built 2015
Annual Tax Amount $11,235
Lot Size 5,749 Sqft
Acres 0.132
Property Description
Indulge in luxury living at this 4-bed, 3.5-bath home in Mustang Ranch. With an attached 2-car garage, the center hall floor plan showcases custom upgrades and oak hardwood flooring through most of the first floor. The formal dining, now a home office, offers custom lighting and easy kitchen access. Stainless steel appliances, granite counters, double ovens and a 5-burner cooktop adorn the kitchen, seamlessly integrated with the main living area. Primary suite features a bay window and exquisite lighting. Upstairs, find a spacious living area, two bedrooms, and a full bath. Custom shelving and epoxy flooring grace the garage, while lush landscaping enhances both front and rear yards. This home epitomizes luxury living and awaits your ownership! HOMEOWNER'S UPGRADES:Replace Carpet 2023, RH lighting inside and out, RH blinds, drapes and rods, California Closets, electric screens on patio, epoxy floor and custom shelving in garage, french drain rear and side yards, lots of landscaping
Location
State TX
County Denton
Community Club House, Community Pool, Jogging Path/Bike Path, Playground
Direction From Plano Pkwy go south on Dozier Rd, take a right on Mare Rd the stop sign, take immediate left on Madison Way, then immediate right on Stallion St. Second house on right!
Rooms
Dining Room 2
Interior
Interior Features Chandelier, Decorative Lighting, Granite Counters, Kitchen Island, Open Floorplan, Vaulted Ceiling(s), Walk-In Closet(s)
Heating Central, Natural Gas, Zoned
Cooling Ceiling Fan(s), Central Air, Electric, Zoned
Flooring Carpet, Ceramic Tile, Hardwood
Fireplaces Number 1
Fireplaces Type Gas Logs
Appliance Dishwasher, Disposal, Gas Cooktop, Gas Water Heater, Microwave, Double Oven, Vented Exhaust Fan
Heat Source Central, Natural Gas, Zoned
Exterior
Exterior Feature Covered Patio/Porch, Rain Gutters
Garage Spaces 2.0
Fence Back Yard, Wood
Community Features Club House, Community Pool, Jogging Path/Bike Path, Playground
Utilities Available Cable Available, City Sewer, City Water, Curbs, Individual Gas Meter, Sidewalk, Underground Utilities
Roof Type Composition
Parking Type Garage Double Door, Epoxy Flooring, Garage Faces Front
Total Parking Spaces 2
Garage Yes
Building
Lot Description Interior Lot, Landscaped, Many Trees
Story Two
Foundation Slab
Level or Stories Two
Structure Type Brick,Other
Schools
Elementary Schools Indian Creek
Middle Schools Arbor Creek
High Schools Hebron
School District Lewisville Isd
Others
Ownership see agent33428849
Acceptable Financing Cash, Conventional
Listing Terms Cash, Conventional
Financing Conventional
Read Less Info
Want to know what your home might be worth? Contact us for a FREE valuation!

Our team is ready to help you sell your home for the highest possible price ASAP

©2024 North Texas Real Estate Information Systems.
Bought with Tekle H Berhane • The Michael Group
GET MORE INFORMATION

Realtor/ Real Estate Consultant | License ID: 777336
+1(817) 881-1033 | farren@realtorindfw.com






