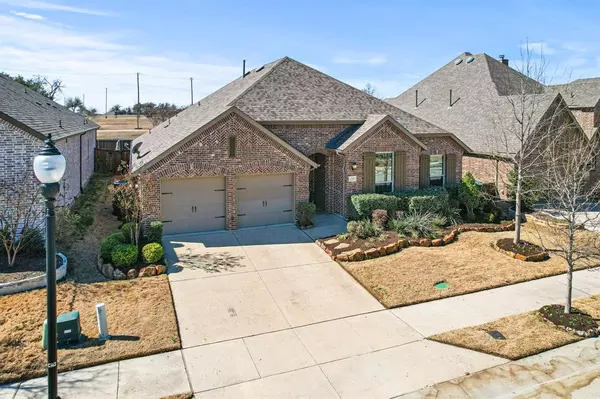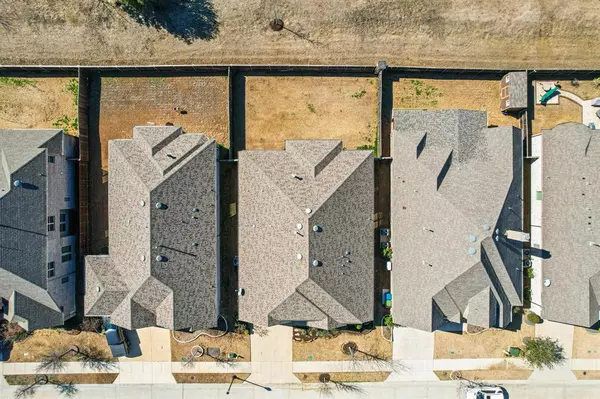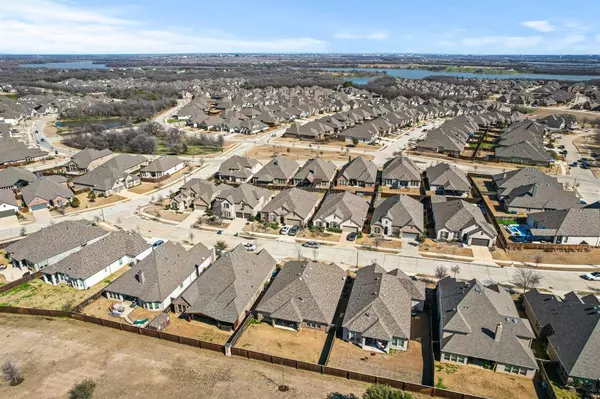$520,000
For more information regarding the value of a property, please contact us for a free consultation.
3 Beds
2 Baths
2,431 SqFt
SOLD DATE : 04/11/2024
Key Details
Property Type Single Family Home
Sub Type Single Family Residence
Listing Status Sold
Purchase Type For Sale
Square Footage 2,431 sqft
Price per Sqft $213
Subdivision Wildridge Ph 2C
MLS Listing ID 20539208
Sold Date 04/11/24
Style Contemporary/Modern
Bedrooms 3
Full Baths 2
HOA Fees $100/qua
HOA Y/N Mandatory
Year Built 2017
Annual Tax Amount $250
Lot Size 7,187 Sqft
Acres 0.165
Property Description
Welcome to this stunning Highland Homes masterpiece, completed in 2018, offering an ideal blend of elegance and functionality. Step into a warm ambiance complemented by pristine wood floors in high-traffic areas, accentuating the spacious open floorplan flooded with natural light from beautiful windows throughout.
Nestled against a serene green belt and adjacent to a tranquil walking path, this home offers both privacy and a connection to nature. The generously sized office provides ample space for productivity, while the three-car tandem garage ensures convenience and storage.
Indulge in the community's exceptional amenities, including a sparkling pool, miles of picturesque walking trails, playgrounds for outdoor recreation, and multiple fishing ponds for leisurely afternoons. Plus, enjoy convenient access to Lewisville Lake right from the neighborhood.
Don't miss the opportunity to make this exquisite property your new home!
Location
State TX
County Denton
Community Club House, Community Pool, Curbs, Fishing, Greenbelt, Jogging Path/Bike Path, Lake, Park, Perimeter Fencing, Playground, Sidewalks
Direction From FM 720, turn east on Shahan Prairie. Turn north on Wildridge and west on North Star Ln.
Rooms
Dining Room 1
Interior
Interior Features Built-in Features, Cable TV Available, Decorative Lighting, Double Vanity, Eat-in Kitchen, Granite Counters, High Speed Internet Available, Kitchen Island, Open Floorplan, Pantry, Walk-In Closet(s)
Heating Central, Natural Gas
Cooling Ceiling Fan(s), Central Air, Electric
Flooring Carpet, Wood
Fireplaces Number 1
Fireplaces Type Gas Logs, Living Room
Appliance Gas Cooktop, Plumbed For Gas in Kitchen, Tankless Water Heater, Vented Exhaust Fan
Heat Source Central, Natural Gas
Laundry Electric Dryer Hookup, Utility Room, Washer Hookup
Exterior
Garage Spaces 3.0
Fence Wood
Community Features Club House, Community Pool, Curbs, Fishing, Greenbelt, Jogging Path/Bike Path, Lake, Park, Perimeter Fencing, Playground, Sidewalks
Utilities Available Individual Gas Meter, Individual Water Meter
Roof Type Composition,Shingle
Total Parking Spaces 3
Garage Yes
Building
Story One
Foundation Slab
Level or Stories One
Structure Type Brick
Schools
Elementary Schools Oak Point
Middle Schools Jerry Walker
High Schools Little Elm
School District Little Elm Isd
Others
Ownership Lyons
Acceptable Financing Cash, Conventional, FHA, VA Loan
Listing Terms Cash, Conventional, FHA, VA Loan
Financing Cash
Read Less Info
Want to know what your home might be worth? Contact us for a FREE valuation!

Our team is ready to help you sell your home for the highest possible price ASAP

©2025 North Texas Real Estate Information Systems.
Bought with Hailee Torres • EXP REALTY
GET MORE INFORMATION
Realtor/ Real Estate Consultant | License ID: 777336
+1(817) 881-1033 | farren@realtorindfw.com






