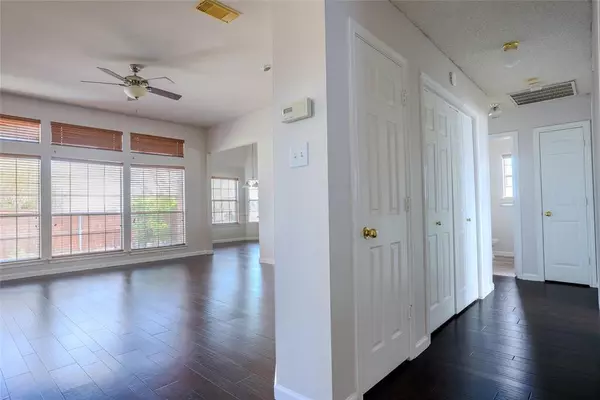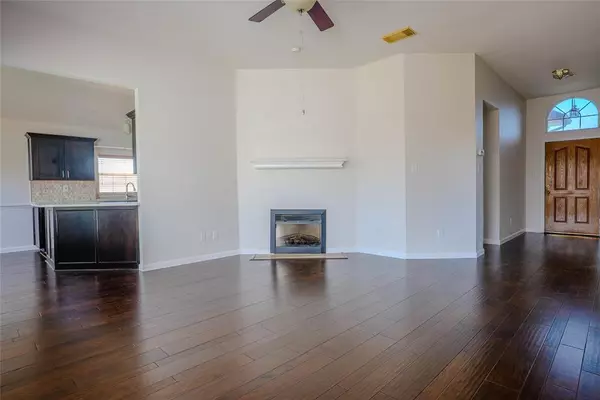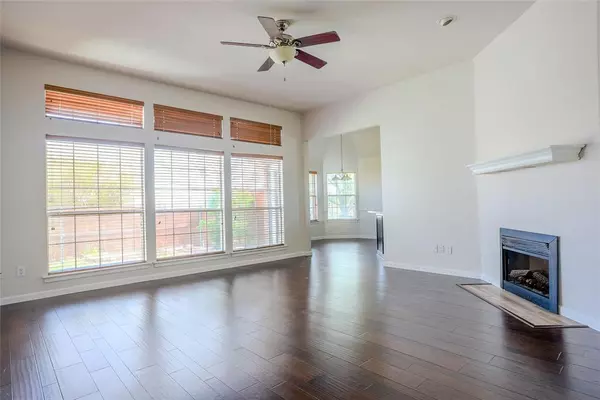$280,000
For more information regarding the value of a property, please contact us for a free consultation.
3 Beds
2 Baths
1,575 SqFt
SOLD DATE : 04/12/2024
Key Details
Property Type Single Family Home
Sub Type Single Family Residence
Listing Status Sold
Purchase Type For Sale
Square Footage 1,575 sqft
Price per Sqft $177
Subdivision Chapel Creek
MLS Listing ID 20562845
Sold Date 04/12/24
Style Traditional
Bedrooms 3
Full Baths 2
HOA Y/N None
Year Built 1991
Annual Tax Amount $5,997
Lot Size 9,321 Sqft
Acres 0.214
Property Description
This charming 3 bed 2 bath home is tucked away on an oversized corner lot in a quiet cul-de-sac within an established community. Inside, the interior boasts a seamless floorplan with hardwood floors, fresh paint, and an abundance of natural light. The huge living room features an electric fireplace, perfect for cozy evenings. The spacious kitchen is a chef's delight with updated soft close cabinets and drawers, whirlpool appliances, and a charming breakfast nook. The master bedroom is a retreat with dual closets, a large jetted tub, separate shower, and private access to the covered back patio. Enjoy the peaceful surroundings in this must-see home!
Location
State TX
County Tarrant
Direction Traveling West on I-30, take exit for Chapel Creek Blvd. Turn Right and continue for approximately 2 miles. Turn Left onto Lone Pine Ln, Right onto Holly Grove Drive, and Left onto Holly Grove Ct. Home is on the Right Corner of the Cul-De-Sac.
Rooms
Dining Room 1
Interior
Interior Features Cable TV Available, High Speed Internet Available, Pantry, Vaulted Ceiling(s), Walk-In Closet(s)
Heating Central, Electric, Fireplace(s)
Cooling Ceiling Fan(s), Central Air, Electric
Flooring Carpet, Wood
Fireplaces Number 1
Fireplaces Type Electric
Appliance Dishwasher, Disposal, Electric Cooktop, Convection Oven, Vented Exhaust Fan
Heat Source Central, Electric, Fireplace(s)
Laundry Full Size W/D Area
Exterior
Exterior Feature Awning(s), Covered Patio/Porch, Rain Gutters, Private Yard
Garage Spaces 2.0
Fence Back Yard, Wood
Utilities Available City Sewer, City Water, Concrete, Curbs
Roof Type Composition
Parking Type Garage Single Door, Driveway, Garage, Garage Door Opener, Garage Faces Front
Total Parking Spaces 2
Garage Yes
Building
Lot Description Corner Lot, Cul-De-Sac, Lrg. Backyard Grass, Sprinkler System, Subdivision
Story One
Foundation Slab
Level or Stories One
Structure Type Brick
Schools
Elementary Schools Bluehaze
Middle Schools Brewer
High Schools Brewer
School District White Settlement Isd
Others
Ownership Estate of Wayne P. Campau
Acceptable Financing Cash, Conventional, FHA, VA Loan
Listing Terms Cash, Conventional, FHA, VA Loan
Financing FHA
Read Less Info
Want to know what your home might be worth? Contact us for a FREE valuation!

Our team is ready to help you sell your home for the highest possible price ASAP

©2024 North Texas Real Estate Information Systems.
Bought with Perla Roque • Epique Realty LLC
GET MORE INFORMATION

Realtor/ Real Estate Consultant | License ID: 777336
+1(817) 881-1033 | farren@realtorindfw.com






