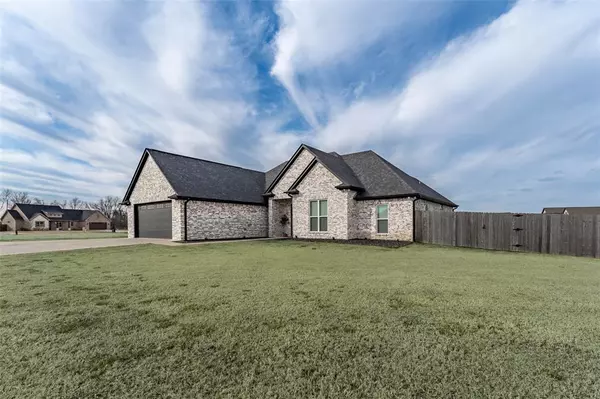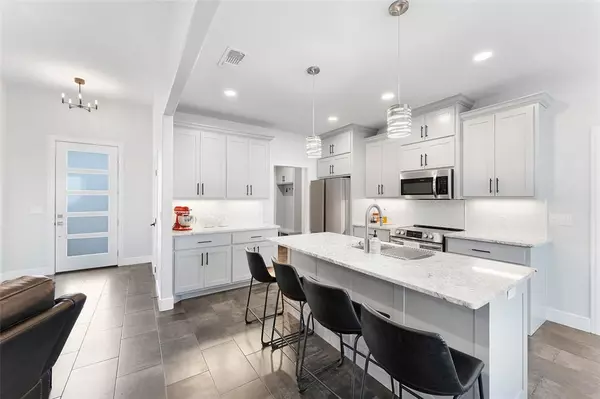$435,900
For more information regarding the value of a property, please contact us for a free consultation.
4 Beds
3 Baths
2,094 SqFt
SOLD DATE : 04/11/2024
Key Details
Property Type Single Family Home
Sub Type Single Family Residence
Listing Status Sold
Purchase Type For Sale
Square Footage 2,094 sqft
Price per Sqft $208
Subdivision Stone Briar Add
MLS Listing ID 20501403
Sold Date 04/11/24
Bedrooms 4
Full Baths 3
HOA Y/N None
Year Built 2021
Annual Tax Amount $5,037
Lot Size 0.273 Acres
Acres 0.273
Property Description
Welcome to this modern 4-bedroom, 3-bathroom home situated on a corner lot in the highly sought-after Stonebriar Subdivision. With its open concept and split floor plan design this well-maintained home is sure to impress. Featuring a spacious master bedroom with large walk-in closet and luxurious master bath complete with a standalone tub, this home offers ample storage space throughout. The kitchen boasts granite countertops, and three additional storage closets conveniently located inside. Not only does the garage provide a heated and cooled storage closet, but the attic space does as well. This home provides room for everyone's vehicles, including a 576 sqft garage and an extra concrete pad capable of accommodating three vehicles. Outside, the large back yard is fully sodded, and the patio has been extended for additional outdoor living space. Don't miss out on the opportunity to own this incredible home with easy access to i30 and all that Sulphur Springs has to offer.
Location
State TX
County Hopkins
Direction GPS
Rooms
Dining Room 1
Interior
Interior Features Built-in Features, Decorative Lighting, Eat-in Kitchen, Flat Screen Wiring, Granite Counters, High Speed Internet Available, Kitchen Island, Open Floorplan, Pantry, Vaulted Ceiling(s), Walk-In Closet(s)
Heating Central, Electric
Cooling Ceiling Fan(s), Central Air, Electric
Flooring Carpet, Combination, Tile
Appliance Dishwasher, Disposal, Electric Oven, Electric Range, Electric Water Heater
Heat Source Central, Electric
Laundry Electric Dryer Hookup, Utility Room, Full Size W/D Area, Washer Hookup
Exterior
Exterior Feature Awning(s), Rain Gutters, Lighting, Storage
Garage Spaces 2.0
Fence Back Yard, Fenced, Privacy, Wood
Pool Above Ground
Utilities Available City Sewer, City Water, Electricity Connected, Individual Water Meter, Underground Utilities
Roof Type Composition
Parking Type Garage Single Door, Additional Parking, Concrete, Driveway, Garage, Garage Door Opener, Garage Faces Front, Off Street, Paved
Total Parking Spaces 2
Garage Yes
Private Pool 1
Building
Lot Description Cleared, Corner Lot, Landscaped, Level, Lrg. Backyard Grass
Story One
Foundation Slab
Level or Stories One
Structure Type Brick
Schools
Elementary Schools Sulphursp
Middle Schools Sulphurspr
High Schools Sulphurspr
School District Sulphur Springs Isd
Others
Restrictions Deed
Ownership See Agent
Acceptable Financing Cash, Conventional, FHA, VA Loan
Listing Terms Cash, Conventional, FHA, VA Loan
Financing Conventional
Special Listing Condition Deed Restrictions, Survey Available, Utility Easement
Read Less Info
Want to know what your home might be worth? Contact us for a FREE valuation!

Our team is ready to help you sell your home for the highest possible price ASAP

©2024 North Texas Real Estate Information Systems.
Bought with Audra Huie • Century 21 First Group
GET MORE INFORMATION

Realtor/ Real Estate Consultant | License ID: 777336
+1(817) 881-1033 | farren@realtorindfw.com






