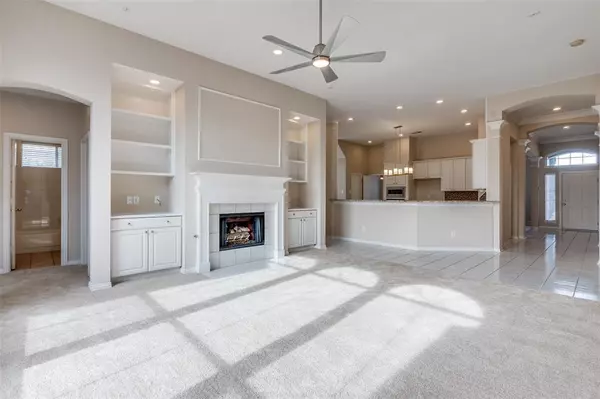$550,000
For more information regarding the value of a property, please contact us for a free consultation.
4 Beds
3 Baths
2,624 SqFt
SOLD DATE : 04/10/2024
Key Details
Property Type Single Family Home
Sub Type Single Family Residence
Listing Status Sold
Purchase Type For Sale
Square Footage 2,624 sqft
Price per Sqft $209
Subdivision Eagle Point Village Riverchase
MLS Listing ID 20536512
Sold Date 04/10/24
Style Traditional
Bedrooms 4
Full Baths 3
HOA Fees $17/ann
HOA Y/N Mandatory
Year Built 1995
Annual Tax Amount $13,158
Lot Size 7,814 Sqft
Acres 0.1794
Property Description
Lovely, well-appointed home with many updates. Paint, new carpet, high end chandeliers in dining room, kitchen and breakfast room. LD recessed lights throughout the home for energy saving and all new fans. Spacious eat-in kitchen with large breakfast corner include a built-in bench and new blinds. Kitchen is open to sun filled family room with gas fireplace and wall of windows overlooking pool. Double oven and cooktop was recently replaced. Formal dining and living in front part of home. Jack and Jill bedrooms are privately located. 4th bedroom with private bathroom on quiet corner can be used as an office. Primary bedroom with large walk-in closet. This versatile floor plan can meet all your needs. Seperate laundry walk-in from garages with lovely updated flooring. HAVC: 19 Seer variable speed motor for great energy savings recently replaced. Roof replaced in 2021. Eagle Point established neighborhood with sought-after Coppell ISD. Broker Bay: Go and show. Open Sunday 11am - 3pm.
Location
State TX
County Dallas
Direction Use your favorite GPS From 35E North: Exit Sandy Lake, Turn Left, Turn left on River Chase
Rooms
Dining Room 2
Interior
Interior Features Cable TV Available, Chandelier, Decorative Lighting, Eat-in Kitchen, Granite Counters, Kitchen Island, Open Floorplan, Pantry, Walk-In Closet(s)
Heating Central, Fireplace(s), Gas Jets
Cooling Ceiling Fan(s), Central Air, Electric
Flooring Carpet, Ceramic Tile
Fireplaces Number 1
Fireplaces Type Gas, Gas Logs, Gas Starter
Appliance Dishwasher, Disposal, Electric Cooktop, Electric Oven, Electric Water Heater, Microwave, Double Oven
Heat Source Central, Fireplace(s), Gas Jets
Laundry Electric Dryer Hookup, Utility Room, Full Size W/D Area, Washer Hookup
Exterior
Exterior Feature Lighting
Garage Spaces 2.0
Fence Back Yard
Pool Gunite, Outdoor Pool, Pool Sweep, Pool/Spa Combo
Utilities Available Cable Available, City Sewer, City Water, Electricity Available, Individual Gas Meter, Individual Water Meter, Natural Gas Available
Roof Type Composition
Garage Yes
Private Pool 1
Building
Lot Description Interior Lot
Story One
Foundation Slab
Level or Stories One
Structure Type Brick
Schools
Elementary Schools Riverchase
Middle Schools Bush
High Schools Ranchview
School District Carrollton-Farmers Branch Isd
Others
Restrictions Deed
Ownership See Agent
Acceptable Financing 1031 Exchange, All Inclusive Trust Deed, Cash, Contact Agent, Contract, Conventional, FHA, Trust Deed, USDA Loan, VA Loan
Listing Terms 1031 Exchange, All Inclusive Trust Deed, Cash, Contact Agent, Contract, Conventional, FHA, Trust Deed, USDA Loan, VA Loan
Financing Other
Read Less Info
Want to know what your home might be worth? Contact us for a FREE valuation!

Our team is ready to help you sell your home for the highest possible price ASAP

©2025 North Texas Real Estate Information Systems.
Bought with Thomas Nichols • Local Pro Realty LLC
GET MORE INFORMATION
Realtor/ Real Estate Consultant | License ID: 777336
+1(817) 881-1033 | farren@realtorindfw.com






