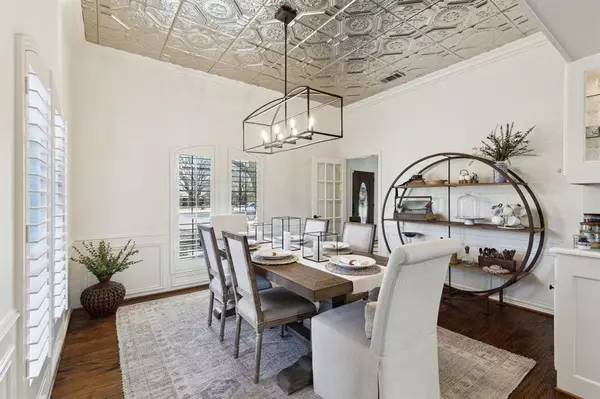$750,000
For more information regarding the value of a property, please contact us for a free consultation.
4 Beds
3 Baths
3,031 SqFt
SOLD DATE : 04/11/2024
Key Details
Property Type Single Family Home
Sub Type Single Family Residence
Listing Status Sold
Purchase Type For Sale
Square Footage 3,031 sqft
Price per Sqft $247
Subdivision Pitman Creek Estates 2
MLS Listing ID 20546475
Sold Date 04/11/24
Style Traditional
Bedrooms 4
Full Baths 2
Half Baths 1
HOA Y/N Voluntary
Year Built 1983
Annual Tax Amount $9,719
Lot Size 0.280 Acres
Acres 0.28
Property Description
MULTIPLE OFFERS RECEIVED. BEST AND FINAL BY SUNDAY MARCH 15 AT 10 AM. SHOWINGS THROUGH SATURDAY. Discover a picturesque family haven in sought-after Pitman Creek Estates, reminiscent of Southern Living Magazine's finest. Nestled at a quiet cul-de-sac's end, it offers privacy and curb appeal. Step into a refined library-study, perfect for a home office, adorned with designer paint and French doors. The kitchen, open to family and dining rooms, features GE Profile appliances, Carrara marble counters, and a charming front solarium. Upstairs, a spacious primary suite with a sky-lit spa bath awaits, alongside three bedrooms. Outside, a large pool and spa amidst lush landscaping create a serene retreat. A secure gated motor court and spacious side yard offer ample space for children to play. Minutes from the $1 billion Collin Creek Mall redevelopment, providing endless retail, dining, and recreational options.
Location
State TX
County Collin
Direction West on 15th Street from US75, turn left onto Westwood, right onto Carmel, right onto Monterey Circle, home is at the end of the cut de sac.
Rooms
Dining Room 1
Interior
Interior Features Decorative Lighting, Kitchen Island, Pantry
Heating Central, Natural Gas
Cooling Central Air, Electric
Flooring Carpet, Ceramic Tile, Wood
Fireplaces Number 1
Fireplaces Type Gas Logs
Appliance Dishwasher, Disposal, Electric Oven, Gas Cooktop, Microwave, Vented Exhaust Fan, Warming Drawer
Heat Source Central, Natural Gas
Laundry Electric Dryer Hookup, Full Size W/D Area, Washer Hookup
Exterior
Exterior Feature Covered Patio/Porch, Rain Gutters, Private Yard
Garage Spaces 2.0
Fence Brick, High Fence, Wrought Iron
Pool Gunite, In Ground, Pool/Spa Combo
Utilities Available Alley, City Sewer, City Water, Individual Gas Meter, Sidewalk, Underground Utilities
Roof Type Composition
Parking Type Additional Parking, Alley Access, Electric Gate, Garage, Secured
Total Parking Spaces 2
Garage Yes
Private Pool 1
Building
Lot Description Cul-De-Sac, Landscaped, Many Trees, Sprinkler System
Story Two
Foundation Slab
Level or Stories Two
Structure Type Brick
Schools
Elementary Schools Shepard
Middle Schools Wilson
High Schools Vines
School District Plano Isd
Others
Ownership Goodyear
Financing Conventional
Read Less Info
Want to know what your home might be worth? Contact us for a FREE valuation!

Our team is ready to help you sell your home for the highest possible price ASAP

©2024 North Texas Real Estate Information Systems.
Bought with Jason Otts • Keller Williams Realty Allen
GET MORE INFORMATION

Realtor/ Real Estate Consultant | License ID: 777336
+1(817) 881-1033 | farren@realtorindfw.com






