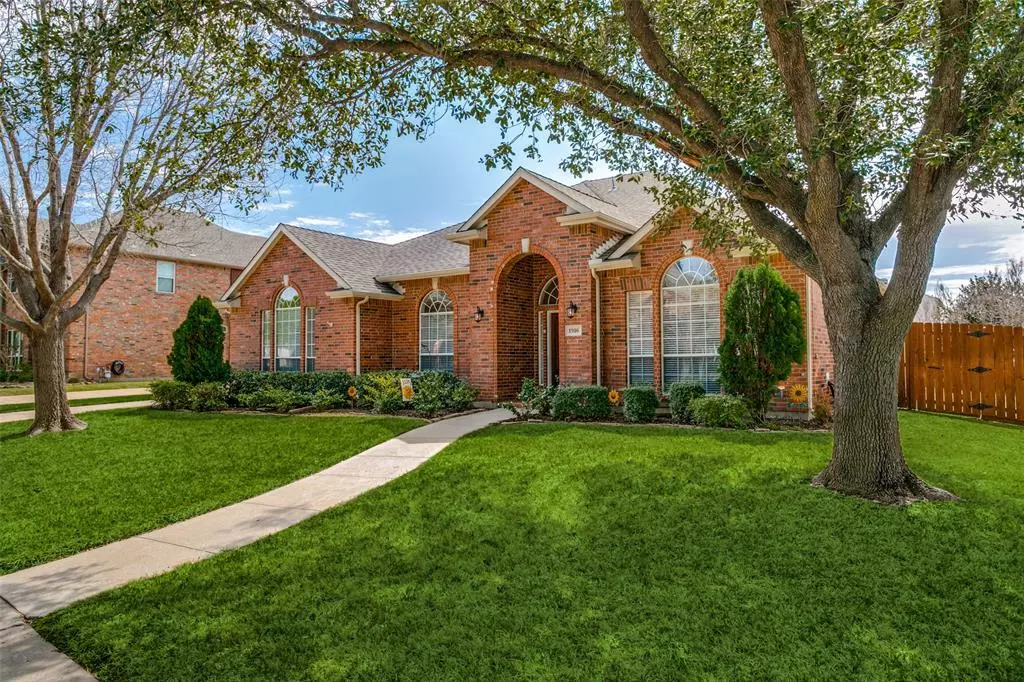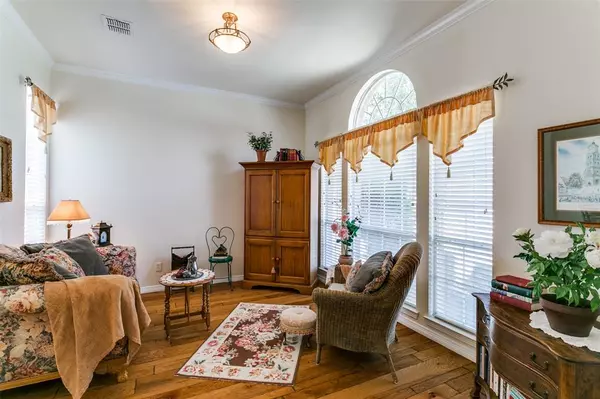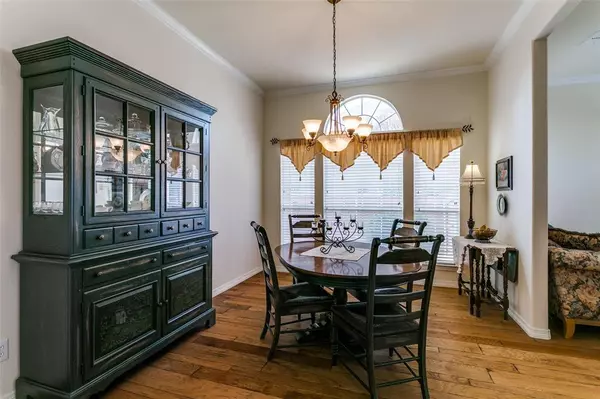$495,000
For more information regarding the value of a property, please contact us for a free consultation.
4 Beds
2 Baths
2,487 SqFt
SOLD DATE : 04/09/2024
Key Details
Property Type Single Family Home
Sub Type Single Family Residence
Listing Status Sold
Purchase Type For Sale
Square Footage 2,487 sqft
Price per Sqft $199
Subdivision Ridgewood Estates
MLS Listing ID 20536114
Sold Date 04/09/24
Style Traditional
Bedrooms 4
Full Baths 2
HOA Y/N None
Year Built 1999
Annual Tax Amount $7,046
Lot Size 9,975 Sqft
Acres 0.229
Property Description
Multiple offers received-best-final by 3-18 @ 7pm. Welcome to this lovely 4-BR2-bath ranch home in Keller. The open floor plan offers updated wood floors, recent interior paint, and unique updated light fixtures providing charming ambiance. Entering the home, you will find the lovely formal living and dining areas. Kitchen island has a recent electric cooktop, breakfast nook and window seat. Kitchen is open to the family room. Family room has a gas log FP and large windows overlooking back yard. Primary bedroom offers privacy, split BR's with a large soaking tub, shower, double sinks, and a large walk-in closet. Secondary BR's are spacious with one currently being used as study. Second full bath offers tub-shower and double sinks. Landscaped with two beautiful trees up front, sprinkler system, and covered patio. Rear entry garage with automatic gate. Roof and gutters replaced in 2020 with upgraded shingles. Located in the highly acclaimed Keller ISD.
Location
State TX
County Tarrant
Community Curbs
Direction Rufe snow to Bursey, go west, left on Beeding, right on Fall Creek Trl
Rooms
Dining Room 2
Interior
Interior Features Cable TV Available, Decorative Lighting, Double Vanity, Eat-in Kitchen, High Speed Internet Available, Kitchen Island, Open Floorplan, Pantry, Walk-In Closet(s)
Heating Central, Natural Gas
Cooling Ceiling Fan(s), Central Air, Electric
Flooring Carpet, Ceramic Tile, Wood
Fireplaces Number 1
Fireplaces Type Gas Logs, Gas Starter
Appliance Dishwasher, Disposal, Electric Cooktop, Electric Oven, Gas Water Heater, Microwave, Plumbed For Gas in Kitchen
Heat Source Central, Natural Gas
Laundry Electric Dryer Hookup, Utility Room, Full Size W/D Area, Washer Hookup
Exterior
Exterior Feature Covered Patio/Porch, Rain Gutters
Garage Spaces 2.0
Fence Wood
Community Features Curbs
Utilities Available Cable Available, City Sewer, City Water, Co-op Electric, Concrete, Curbs, Individual Gas Meter, Individual Water Meter, Phone Available, Sidewalk, Underground Utilities
Roof Type Composition
Total Parking Spaces 2
Garage Yes
Building
Lot Description Interior Lot, Landscaped, Sprinkler System, Subdivision
Story One
Foundation Slab
Level or Stories One
Structure Type Brick,Wood
Schools
Elementary Schools Shadygrove
Middle Schools Indian Springs
High Schools Keller
School District Keller Isd
Others
Restrictions Deed
Ownership Wagner
Acceptable Financing Cash, Conventional, FHA, VA Loan
Listing Terms Cash, Conventional, FHA, VA Loan
Financing Conventional
Read Less Info
Want to know what your home might be worth? Contact us for a FREE valuation!

Our team is ready to help you sell your home for the highest possible price ASAP

©2025 North Texas Real Estate Information Systems.
Bought with Tim Byrns • Iron Star Realty
GET MORE INFORMATION
Realtor/ Real Estate Consultant | License ID: 777336
+1(817) 881-1033 | farren@realtorindfw.com






