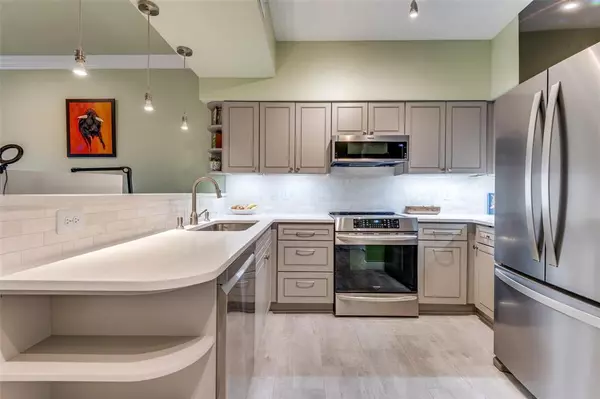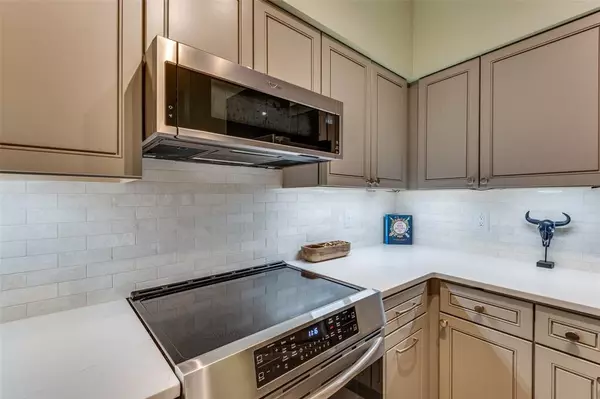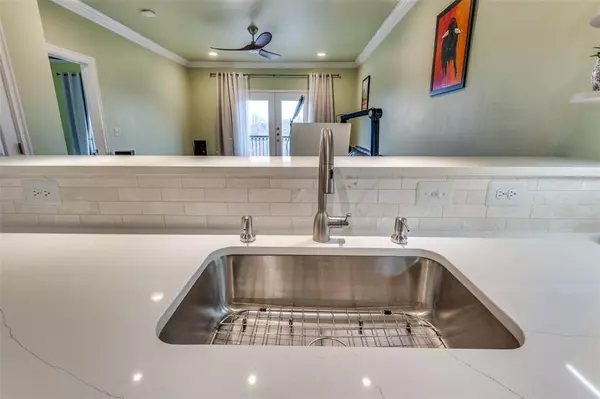$255,000
For more information regarding the value of a property, please contact us for a free consultation.
1 Bed
1 Bath
703 SqFt
SOLD DATE : 04/10/2024
Key Details
Property Type Condo
Sub Type Condominium
Listing Status Sold
Purchase Type For Sale
Square Footage 703 sqft
Price per Sqft $362
Subdivision Piazza Siena Condo
MLS Listing ID 20518901
Sold Date 04/10/24
Bedrooms 1
Full Baths 1
HOA Fees $300/mo
HOA Y/N Mandatory
Year Built 2001
Annual Tax Amount $4,012
Lot Size 1.998 Acres
Acres 1.998
Property Description
This Uptown condo has been completely renovated using quality materials and high-end appliances. You will find luxurious hardwood and contemporary porcelain flooring. The kitchen features a marble backsplash, stylish quartz countertops, soft-close cabinets and drawers, under-the-cabinets LED lighting that can be controlled by Alexa. Induction stove with air fry feature and low-profile microwave makes cooking a joy. The bathroom features a modern deep soak bath tub that is complemented by Pfister shower fixtures, a single-piece Toto toilet, and a vanity. Smart devices include front door lock, smoke+CO2 detectors, and thermostat by Nest. More features include Moen faucets, brushed nickel hardware used throughout, extra large walk-in closet with custom-built shoe rack, Juliette balcony with unobstructed view. Shared spaces include gym, concierge, lobby, Amazon lockers, grills, and pool. Whole Foods and a park nearby. Assigned secure garage parking space, fridge, washer, & dryer included.
Location
State TX
County Dallas
Community Community Pool, Fitness Center, Laundry
Direction Exit Wycliff Ave From the DNT and take a left onto Wycliff and then a left onto Cedar Springs Rd and then in a half a mile take a slight right onto Kings Road. You will see the circular drive of the Piazza Siena Condominiums.
Rooms
Dining Room 0
Interior
Interior Features Cable TV Available, Decorative Lighting, Eat-in Kitchen, Granite Counters, High Speed Internet Available, Open Floorplan, Smart Home System, Walk-In Closet(s)
Heating Electric
Cooling Central Air, Electric
Appliance Dishwasher, Disposal, Dryer, Electric Cooktop, Electric Oven, Electric Range, Electric Water Heater, Microwave, Refrigerator, Washer
Heat Source Electric
Laundry Full Size W/D Area
Exterior
Garage Spaces 1.0
Pool Outdoor Pool
Community Features Community Pool, Fitness Center, Laundry
Utilities Available City Sewer, City Water
Parking Type Assigned, Common, Covered, Gated, Parking Lot
Total Parking Spaces 1
Garage Yes
Private Pool 1
Building
Story One
Foundation Slab
Level or Stories One
Schools
Elementary Schools Maplelawn
Middle Schools Rusk
High Schools North Dallas
School District Dallas Isd
Others
Ownership See Agent
Acceptable Financing Cash, Conventional
Listing Terms Cash, Conventional
Financing Conventional
Read Less Info
Want to know what your home might be worth? Contact us for a FREE valuation!

Our team is ready to help you sell your home for the highest possible price ASAP

©2024 North Texas Real Estate Information Systems.
Bought with Lori Mira • Keller Williams Realty
GET MORE INFORMATION

Realtor/ Real Estate Consultant | License ID: 777336
+1(817) 881-1033 | farren@realtorindfw.com






