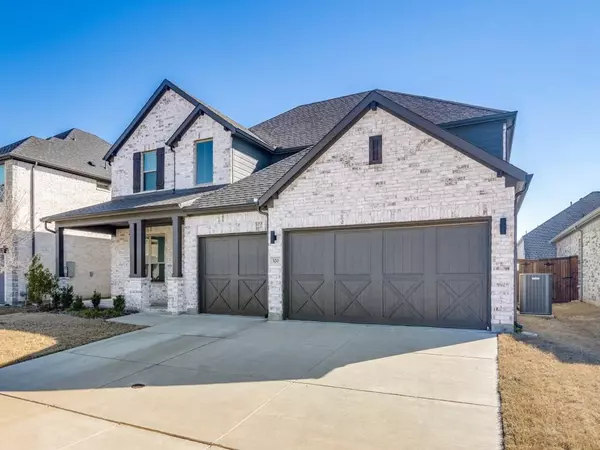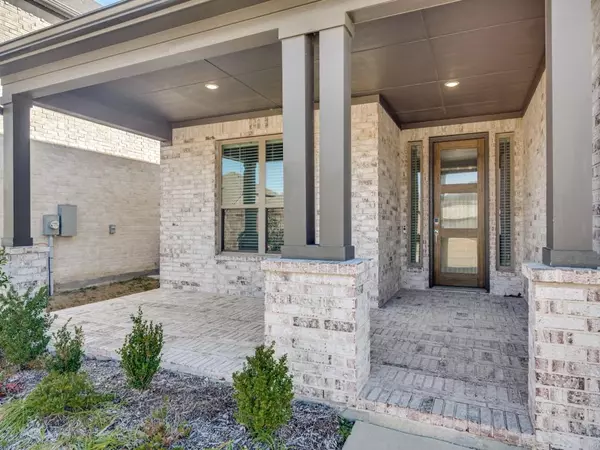$582,000
For more information regarding the value of a property, please contact us for a free consultation.
5 Beds
5 Baths
4,098 SqFt
SOLD DATE : 04/08/2024
Key Details
Property Type Single Family Home
Sub Type Single Family Residence
Listing Status Sold
Purchase Type For Sale
Square Footage 4,098 sqft
Price per Sqft $142
Subdivision Lakepointe Ph I
MLS Listing ID 20525666
Sold Date 04/08/24
Style Traditional
Bedrooms 5
Full Baths 4
Half Baths 1
HOA Fees $62/ann
HOA Y/N Mandatory
Year Built 2021
Annual Tax Amount $10,936
Lot Size 7,100 Sqft
Acres 0.163
Property Description
Like-new home! Well-appointed, over 4000 sf of luxury living, covered brick porch,2nd family or dining, wood floors, wrought iron balusters, flat-panel glass FP, huge quartz island,5-burner gas range, SS oven & microwave, walk-in pantry, pots & pans drawers, separate dining area, office with French doors, downstairs primary BDR, bay window sitting area, recessed lighting, huge recessed shower with seat, linen closet, walk-in closet,2nd BDR down, full bath, large utility room with built-in cabinets, half bath, large covered patio, pool-sized private backyard. Upstairs, game room, separate media wired for surround sound,3 BDR's & 2 full baths including Jack N Jill,3-car garage, wood garage doors, sprinkler sys ,rocker switches, cabinet hardware,$5000 value full-house water softening sys, reverse osmosis drinking water! Community offers pool with patio furniture, trails, parks, play equipment, pavilion. $20k community PID paid in full. Seller can carry note, call for details
Location
State TX
County Collin
Community Community Pool, Community Sprinkler, Curbs, Greenbelt, Jogging Path/Bike Path, Park, Playground, Pool, Sidewalks
Direction North on 78 to Lavon Right on Lakepointe Blvd. Right on Brookstone Left on Cyprus grove
Rooms
Dining Room 1
Interior
Interior Features Built-in Features, Cable TV Available, Cathedral Ceiling(s), Decorative Lighting, Flat Screen Wiring, High Speed Internet Available, Kitchen Island, Pantry, Vaulted Ceiling(s), Walk-In Closet(s)
Heating Central, Natural Gas
Cooling Central Air, Electric
Flooring Carpet, Ceramic Tile, Hardwood
Fireplaces Number 1
Fireplaces Type Decorative, Family Room
Appliance Dishwasher, Disposal, Electric Oven, Gas Cooktop, Microwave
Heat Source Central, Natural Gas
Laundry Electric Dryer Hookup, Utility Room, Full Size W/D Area
Exterior
Exterior Feature Covered Patio/Porch, Rain Gutters
Garage Spaces 3.0
Fence Wood
Community Features Community Pool, Community Sprinkler, Curbs, Greenbelt, Jogging Path/Bike Path, Park, Playground, Pool, Sidewalks
Utilities Available City Sewer, City Water
Roof Type Composition
Parking Type Garage Double Door, Garage Single Door, Driveway, Garage Door Opener
Total Parking Spaces 3
Garage Yes
Building
Lot Description Interior Lot, Landscaped, Lrg. Backyard Grass, Sprinkler System, Subdivision
Foundation Slab
Structure Type Brick,Siding
Schools
Elementary Schools Mary Lou Dodson
Middle Schools Leland Edge
High Schools Community
School District Community Isd
Others
Acceptable Financing Not Assumable
Listing Terms Not Assumable
Financing Seller Financing
Read Less Info
Want to know what your home might be worth? Contact us for a FREE valuation!

Our team is ready to help you sell your home for the highest possible price ASAP

©2024 North Texas Real Estate Information Systems.
Bought with Ahmed Alawsi • JPAR - McKinney
GET MORE INFORMATION

Realtor/ Real Estate Consultant | License ID: 777336
+1(817) 881-1033 | farren@realtorindfw.com






