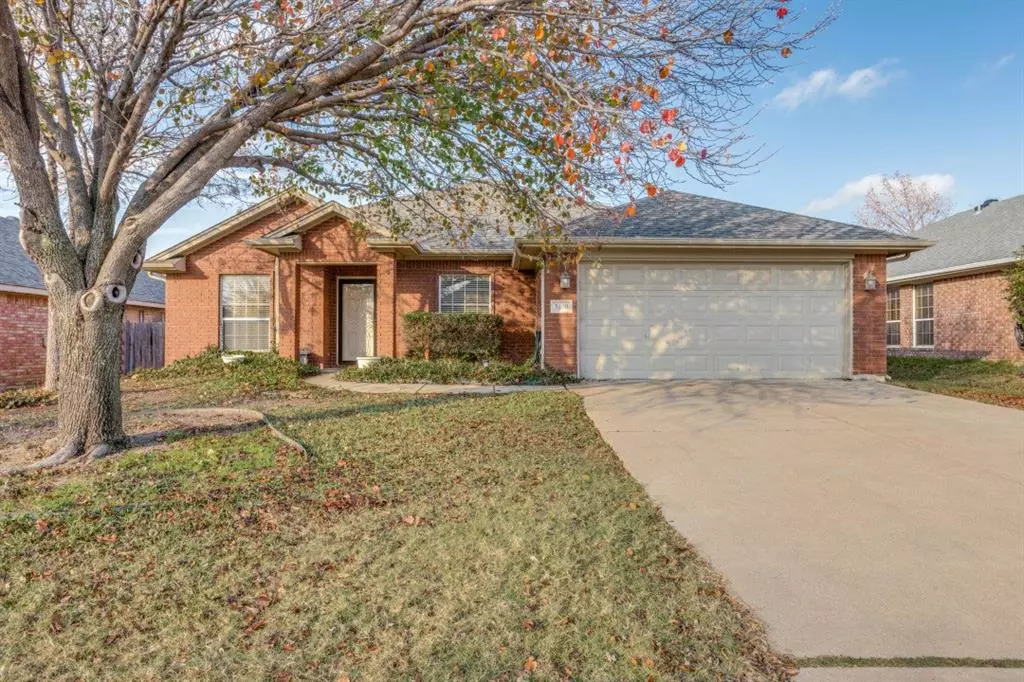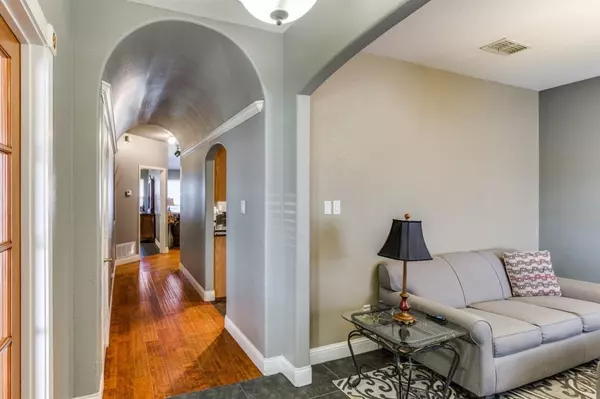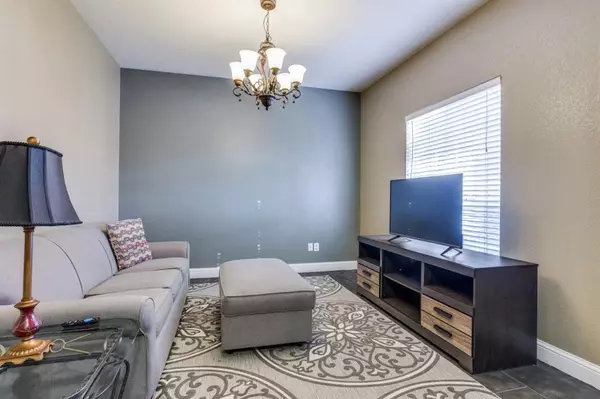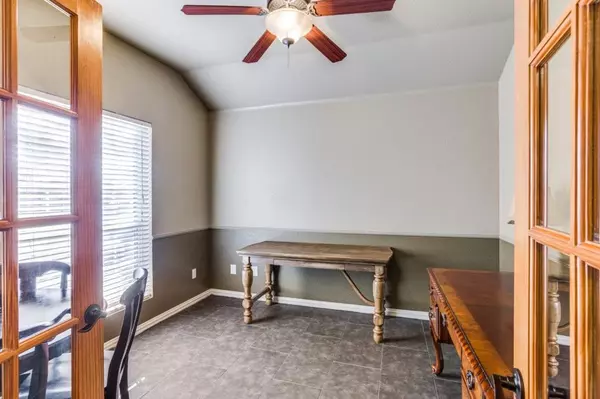$346,900
For more information regarding the value of a property, please contact us for a free consultation.
3 Beds
2 Baths
1,980 SqFt
SOLD DATE : 04/08/2024
Key Details
Property Type Single Family Home
Sub Type Single Family Residence
Listing Status Sold
Purchase Type For Sale
Square Footage 1,980 sqft
Price per Sqft $175
Subdivision Ranch At Eagle Mountain Add
MLS Listing ID 20503477
Sold Date 04/08/24
Style Traditional
Bedrooms 3
Full Baths 2
HOA Fees $29/ann
HOA Y/N Mandatory
Year Built 2002
Annual Tax Amount $7,626
Lot Size 6,534 Sqft
Acres 0.15
Property Description
Motivated Sellers!! Welcome to the highly desired neighborhood of Eagle Ranch! This home offers a vast entry with formal living and dining-den at the front of the home. The open kitchen-living area is made for making memories with an island kitchen, breakfast bar, and vaulted ceilings. Enjoy the upgraded appliances, updated fixtures, granite countertops, real hardwood floors and tile throughout. Radiant Barrier in the attic, tankless water heater, no carpet, lots of upgrades. Split floor plan with a large Primary bedroom and bathroom which includes double vanities, large walk-in shower, garden tub and huge closet. The backyard is private with a covered patio. This home is poised to show and sell!
Location
State TX
County Tarrant
Direction From Boat Club Rd, turn left on Denver City, then right on Muleshoe. Home on left.
Rooms
Dining Room 2
Interior
Interior Features Cable TV Available, Decorative Lighting, Eat-in Kitchen, Flat Screen Wiring, Granite Counters, High Speed Internet Available, Kitchen Island, Open Floorplan, Pantry, Smart Home System, Sound System Wiring, Vaulted Ceiling(s), Walk-In Closet(s)
Heating Central, Electric, Fireplace(s)
Cooling Central Air, Electric
Fireplaces Number 1
Fireplaces Type Gas, Living Room
Appliance Dishwasher, Disposal, Electric Oven, Electric Range, Microwave, Double Oven, Refrigerator, Tankless Water Heater, Warming Drawer
Heat Source Central, Electric, Fireplace(s)
Laundry Electric Dryer Hookup, Utility Room, Full Size W/D Area, Washer Hookup
Exterior
Exterior Feature Covered Patio/Porch, Rain Gutters
Garage Spaces 2.0
Fence Back Yard, Privacy, Wood
Utilities Available City Sewer, City Water, Curbs, Electricity Connected, Individual Gas Meter, Individual Water Meter, Phone Available, Sidewalk
Roof Type Composition
Total Parking Spaces 2
Garage Yes
Building
Lot Description Interior Lot, Lrg. Backyard Grass
Story One
Foundation Slab
Level or Stories One
Structure Type Brick,Siding
Schools
Elementary Schools Lake Pointe
Middle Schools Creekview
High Schools Boswell
School District Eagle Mt-Saginaw Isd
Others
Ownership Chad Simmons, Lisa Simmons
Acceptable Financing Cash, Conventional, FHA, VA Loan
Listing Terms Cash, Conventional, FHA, VA Loan
Financing Conventional
Special Listing Condition Utility Easement
Read Less Info
Want to know what your home might be worth? Contact us for a FREE valuation!

Our team is ready to help you sell your home for the highest possible price ASAP

©2025 North Texas Real Estate Information Systems.
Bought with Julie Peacock • Ebby Halliday, REALTORS
GET MORE INFORMATION
Realtor/ Real Estate Consultant | License ID: 777336
+1(817) 881-1033 | farren@realtorindfw.com






