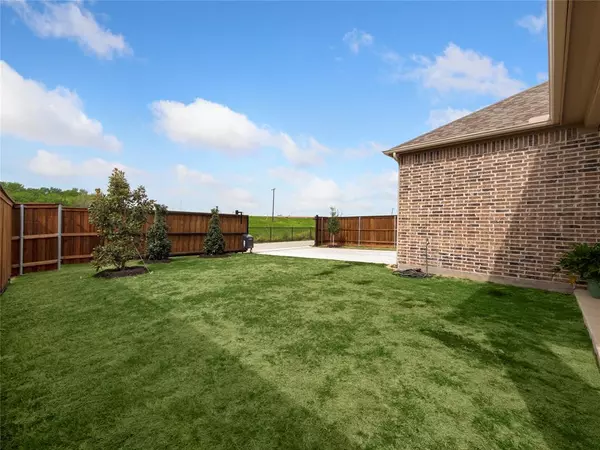$695,000
For more information regarding the value of a property, please contact us for a free consultation.
3 Beds
3 Baths
2,565 SqFt
SOLD DATE : 04/08/2024
Key Details
Property Type Single Family Home
Sub Type Single Family Residence
Listing Status Sold
Purchase Type For Sale
Square Footage 2,565 sqft
Price per Sqft $270
Subdivision Amesbury
MLS Listing ID 20565794
Sold Date 04/08/24
Style Traditional
Bedrooms 3
Full Baths 2
Half Baths 1
HOA Fees $119/ann
HOA Y/N Mandatory
Year Built 2022
Annual Tax Amount $7,287
Lot Size 5,227 Sqft
Acres 0.12
Property Description
MULTIPLE OFFERS, HIGHEST AND BEST DUE BY 5PM MONDAY. This East facing home has been lovingly maintained. Luxury upgrades include plantation shutters throughout, motorized privacy gate across the driveway, and epoxy coated garage floor. Convenient for a Dallas commute, and only a short drive to the airport! The open layout is perfect for entertaining, with a large kitchen island overlooking the dining space and main living room. Abundant windows provide natural light, and the gas fireplace in main living room makes for perfect ambiance! Watch the sun set each evening from the backyard patio! Backyard has recently planted trees and a greenbelt for additional privacy. Main floor master bedroom is separate from the upstairs bedrooms, which both have walk in closets. The second floor living room is perfect for a movie room, play room, or home gym. Neighborhood features community pool, dog park, playground, and walking paths. Video walkthru available on YouTube!
Location
State TX
County Dallas
Direction GPS will take you to the correct location. Sign in yard
Rooms
Dining Room 1
Interior
Interior Features Cable TV Available, Eat-in Kitchen, Granite Counters, High Speed Internet Available, Kitchen Island, Open Floorplan, Pantry, Walk-In Closet(s)
Heating Central, Natural Gas, Zoned
Cooling Ceiling Fan(s), Central Air, Electric, Zoned
Flooring Carpet, Ceramic Tile
Fireplaces Number 1
Fireplaces Type Gas, Living Room
Appliance Dishwasher, Disposal, Gas Range, Gas Water Heater, Microwave, Tankless Water Heater, Vented Exhaust Fan
Heat Source Central, Natural Gas, Zoned
Laundry Electric Dryer Hookup, Utility Room, Full Size W/D Area, Washer Hookup
Exterior
Exterior Feature Covered Patio/Porch, Rain Gutters, Lighting
Garage Spaces 2.0
Fence Gate, Wood
Utilities Available Cable Available, City Sewer, City Water, Community Mailbox, Concrete, Curbs, Individual Gas Meter, Natural Gas Available, Sidewalk, Underground Utilities
Roof Type Composition
Total Parking Spaces 2
Garage Yes
Building
Lot Description Few Trees, Greenbelt, Interior Lot, Landscaped, Lrg. Backyard Grass, Park View, Sprinkler System, Subdivision
Story Two
Foundation Slab
Level or Stories Two
Structure Type Brick
Schools
Elementary Schools Landry
Middle Schools Bush
High Schools Ranchview
School District Carrollton-Farmers Branch Isd
Others
Ownership Michael & JoAnne Cousins
Acceptable Financing Cash, Conventional, FHA, VA Loan
Listing Terms Cash, Conventional, FHA, VA Loan
Financing Cash
Special Listing Condition Aerial Photo, Survey Available
Read Less Info
Want to know what your home might be worth? Contact us for a FREE valuation!

Our team is ready to help you sell your home for the highest possible price ASAP

©2025 North Texas Real Estate Information Systems.
Bought with Lindsey Latimer • Allie Beth Allman & Assoc.
GET MORE INFORMATION
Realtor/ Real Estate Consultant | License ID: 777336
+1(817) 881-1033 | farren@realtorindfw.com






