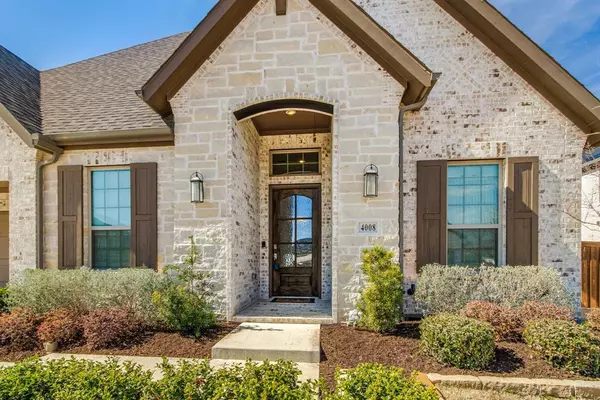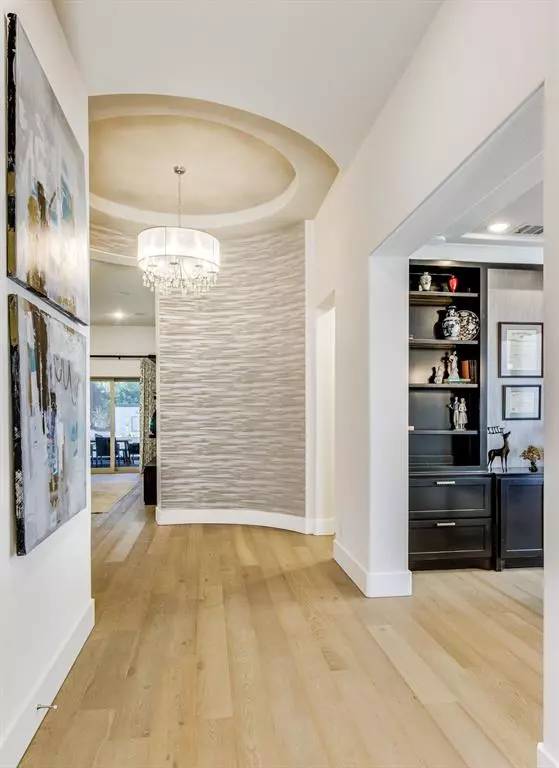$945,000
For more information regarding the value of a property, please contact us for a free consultation.
3 Beds
4 Baths
2,950 SqFt
SOLD DATE : 04/01/2024
Key Details
Property Type Single Family Home
Sub Type Single Family Residence
Listing Status Sold
Purchase Type For Sale
Square Footage 2,950 sqft
Price per Sqft $320
Subdivision Creekside/Colleyville Ph 3
MLS Listing ID 20542269
Sold Date 04/01/24
Style Traditional
Bedrooms 3
Full Baths 3
Half Baths 1
HOA Fees $195/ann
HOA Y/N Mandatory
Year Built 2020
Annual Tax Amount $11,648
Lot Size 9,583 Sqft
Acres 0.22
Property Description
Multiple offers received. best & Final due by 10pm,Sun 2-25-24. Superb property, a work of art with upgrades & features that will please the most discriminating buyer. Classic elegance is apparent when you enter the home to a grand entryway with a dramatic rotunda as the central focal point of the home. Beyond the entry, continue to the grand family room that boasts multi-slide glass doors to access the covered patio for those that love to blend outdoor living with indoor comfort. The kitchen is a dream with an oversized island for serving & entertaining, 6 burner gas cooktop, double ovens & a built in refrigerator. Upgraded cabinetry & roll out drawers in lower cabinets for the organized chef. Premium Crown Audio-Video system with Klipsch surround sound built in speakers in two zones (Media room & Living Room) plus outdoor set up. Beyond your covered patio w-remote controlled screen is a professionally landscaped backyard w-courtyard gas + firepit & water feature as the centerpiece.
Location
State TX
County Tarrant
Direction From 121 exit Cheek Sparger go West just past Heritage Road you will see the gated entrance to Creekside at Colleyville - Enter community and take a left. Take a right on Petrus. the house will be a block or so down on your left
Rooms
Dining Room 1
Interior
Interior Features Built-in Features, Built-in Wine Cooler, Cable TV Available, Chandelier, Decorative Lighting, Dry Bar, Flat Screen Wiring, High Speed Internet Available, Kitchen Island, Open Floorplan, Sound System Wiring, Walk-In Closet(s)
Heating Central, Fireplace(s), Natural Gas
Cooling Ceiling Fan(s), Central Air
Flooring Carpet, Ceramic Tile, Wood
Fireplaces Number 1
Fireplaces Type Dining Room, Electric, Gas, Gas Logs
Appliance Built-in Refrigerator, Dishwasher, Disposal, Gas Cooktop, Microwave, Convection Oven, Double Oven, Plumbed For Gas in Kitchen, Tankless Water Heater, Vented Exhaust Fan
Heat Source Central, Fireplace(s), Natural Gas
Laundry Electric Dryer Hookup, Utility Room, Full Size W/D Area, Washer Hookup
Exterior
Exterior Feature Courtyard, Covered Patio/Porch, Fire Pit, Garden(s), Rain Gutters, Lighting
Garage Spaces 3.0
Fence Back Yard, High Fence, Privacy, Wood
Utilities Available City Sewer, City Water, Concrete, Curbs, Electricity Connected, Individual Gas Meter, Individual Water Meter, Sidewalk, Underground Utilities
Roof Type Composition
Parking Type Garage Single Door, Epoxy Flooring, Garage Door Opener, Tandem
Total Parking Spaces 3
Garage Yes
Building
Lot Description Interior Lot, Landscaped, Sprinkler System, Subdivision
Story One
Foundation Slab
Level or Stories One
Structure Type Brick,Rock/Stone
Schools
Elementary Schools Heritage
Middle Schools Heritage
High Schools Colleyville Heritage
School District Grapevine-Colleyville Isd
Others
Ownership The MLLW Living Trust
Acceptable Financing Cash, Conventional
Listing Terms Cash, Conventional
Financing Cash
Special Listing Condition Aerial Photo
Read Less Info
Want to know what your home might be worth? Contact us for a FREE valuation!

Our team is ready to help you sell your home for the highest possible price ASAP

©2024 North Texas Real Estate Information Systems.
Bought with Gabriella Miller • Allie Beth Allman & Associates
GET MORE INFORMATION

Realtor/ Real Estate Consultant | License ID: 777336
+1(817) 881-1033 | farren@realtorindfw.com






