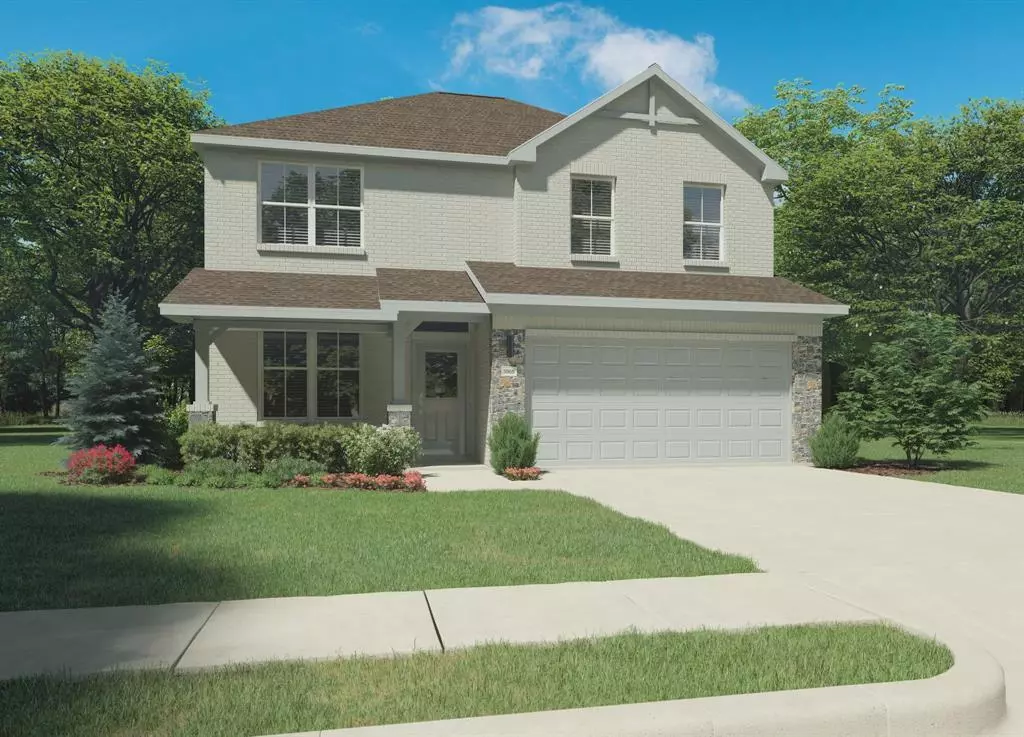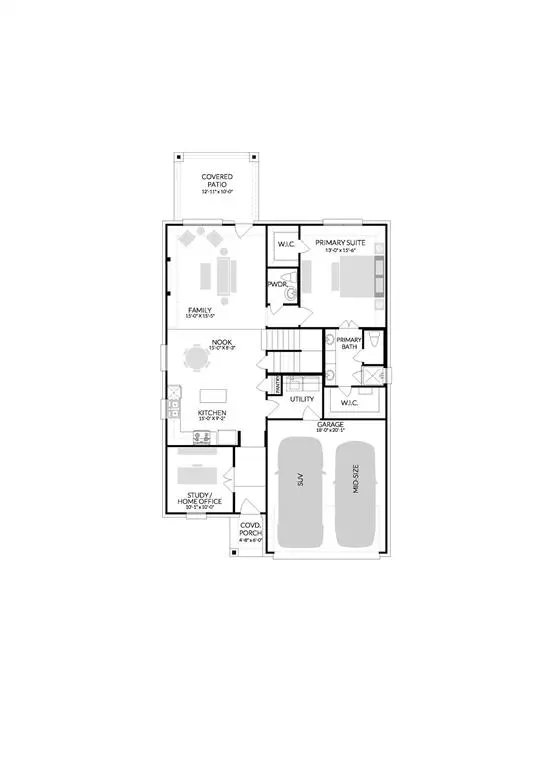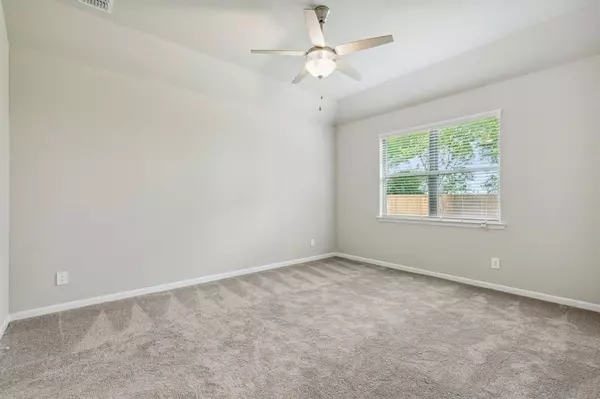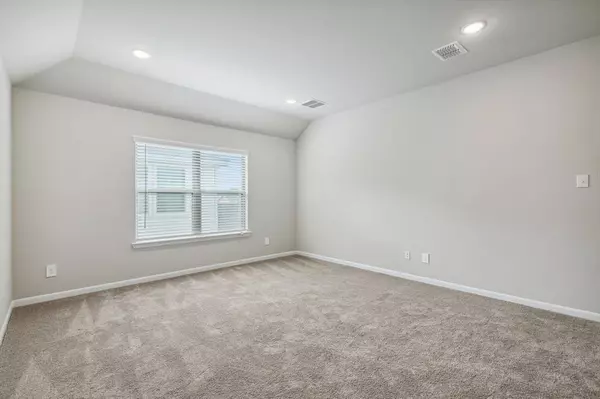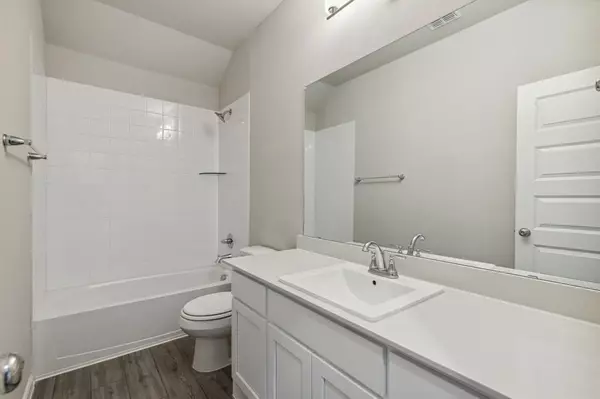$499,900
For more information regarding the value of a property, please contact us for a free consultation.
4 Beds
3 Baths
2,243 SqFt
SOLD DATE : 03/29/2024
Key Details
Property Type Single Family Home
Sub Type Single Family Residence
Listing Status Sold
Purchase Type For Sale
Square Footage 2,243 sqft
Price per Sqft $222
Subdivision Light Farms
MLS Listing ID 20498892
Sold Date 03/29/24
Style Contemporary/Modern
Bedrooms 4
Full Baths 2
Half Baths 1
HOA Fees $175/mo
HOA Y/N Mandatory
Year Built 2023
Lot Size 5,183 Sqft
Acres 0.119
Property Description
MLS# 20498892 - Built by Trophy Signature Homes - Ready Now! ~ The perfection of the Pearl cannot be denied. The two-story design is ideal for families of every size, enhancing your lifestyle with the most popular home features. High on everyone's list is a functional but stunning kitchen. Contemporary cabinets, a center island and plenty of counter space are a lustrous complement to any meal. A home office is a necessity for uninterrupted Zoom calls — the Pearl offers a secluded one. Kids are sure to want private space and this plan delivers with three bedrooms grouped around a magnificent game room. Go high tech with computers, game consoles and speakers. You'll never hear them because the game room is just enough distance from your beautiful primary suite!
Location
State TX
County Collin
Community Community Pool, Jogging Path/Bike Path, Playground, Sidewalks
Direction Take Dallas North Tollway north to Dallas Parkway. Continue north on Dallas Parkway and take a right on Punk Carter Parkway. Take a right on Culver Avenue and then a left on Wayback Drive
Rooms
Dining Room 1
Interior
Interior Features High Speed Internet Available, Kitchen Island, Loft, Open Floorplan, Pantry, Walk-In Closet(s)
Heating Central, Natural Gas, Zoned
Cooling Ceiling Fan(s), Central Air, Zoned
Flooring Carpet, Luxury Vinyl Plank, Tile
Fireplaces Number 1
Fireplaces Type Electric, Living Room
Appliance Dishwasher, Disposal, Electric Oven, Gas Cooktop, Microwave, Convection Oven, Plumbed For Gas in Kitchen, Tankless Water Heater
Heat Source Central, Natural Gas, Zoned
Laundry Utility Room
Exterior
Exterior Feature Covered Patio/Porch, Rain Gutters
Garage Spaces 2.0
Fence Wood
Community Features Community Pool, Jogging Path/Bike Path, Playground, Sidewalks
Utilities Available Community Mailbox, Sidewalk
Roof Type Composition
Total Parking Spaces 2
Garage Yes
Building
Lot Description Landscaped, Sprinkler System
Story Two
Foundation Slab
Level or Stories Two
Structure Type Brick,Rock/Stone,Siding
Schools
Elementary Schools Marcy Lykins
Middle Schools Jerry & Linda Moore
High Schools Celina
School District Celina Isd
Others
Ownership Trophy Signature Homes
Financing Conventional
Read Less Info
Want to know what your home might be worth? Contact us for a FREE valuation!

Our team is ready to help you sell your home for the highest possible price ASAP

©2025 North Texas Real Estate Information Systems.
Bought with Ram Konara • StarPro Realty Inc.
GET MORE INFORMATION
Realtor/ Real Estate Consultant | License ID: 777336
+1(817) 881-1033 | farren@realtorindfw.com

