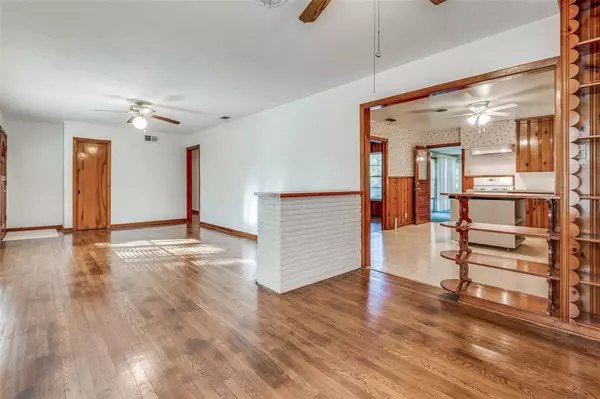$280,000
For more information regarding the value of a property, please contact us for a free consultation.
3 Beds
2 Baths
1,400 SqFt
SOLD DATE : 04/03/2024
Key Details
Property Type Single Family Home
Sub Type Single Family Residence
Listing Status Sold
Purchase Type For Sale
Square Footage 1,400 sqft
Price per Sqft $200
Subdivision Hurstview Add
MLS Listing ID 20377816
Sold Date 04/03/24
Style Mid-Century Modern,Traditional
Bedrooms 3
Full Baths 2
HOA Y/N None
Year Built 1957
Annual Tax Amount $4,298
Lot Size 0.267 Acres
Acres 0.267
Property Description
Opportunity to make this cared for MID-CENTURY home your own! Many original mid-century details, natural wood trim, hardwood floors, large bedrooms, timely built ins. This home sits on an oversized corner lot with a large side and backyard with mature oak trees. The Open kitchen and dining area are perfect for entertaining family and friends. There is a bonus room, not included in the noted square footage and not included in central heat and air, the enclosed 16X16 breezeway creates space for an office, playroom, extra living space. Many windows in this home offer an abundance of natural light throughout. The Primary bedroom has an exterior door and an ensuite full bath. Bedrooms and closets are nice size. Two car garage, with garage door opener. Backyard is fenced and comes with a Tuff Shed storage building.
Location
State TX
County Tarrant
Direction 121 to Highway 10 to Souder Drive 121 to exit Hurstview south to Souder
Rooms
Dining Room 1
Interior
Interior Features Eat-in Kitchen, High Speed Internet Available, Natural Woodwork, Paneling
Heating Central
Cooling Ceiling Fan(s), Central Air
Flooring Hardwood, Linoleum, Wood
Appliance Gas Oven, Gas Range, Plumbed For Gas in Kitchen
Heat Source Central
Laundry In Kitchen
Exterior
Exterior Feature Storage, Other
Garage Spaces 2.0
Fence Chain Link
Utilities Available Cable Available, City Sewer, City Water, Curbs, Electricity Connected, Individual Gas Meter, Individual Water Meter
Roof Type Composition
Parking Type Garage Single Door, Driveway, Garage, Garage Door Opener, Garage Faces Side
Total Parking Spaces 2
Garage Yes
Building
Lot Description Corner Lot, Lrg. Backyard Grass, Many Trees, Oak
Story One
Foundation Slab
Level or Stories One
Structure Type Brick
Schools
Elementary Schools Westhurst
High Schools Bell
School District Hurst-Euless-Bedford Isd
Others
Restrictions No Restrictions
Ownership Estate of Joan Knapp
Acceptable Financing Cash, Conventional, FHA, FHA-203K, VA Loan
Listing Terms Cash, Conventional, FHA, FHA-203K, VA Loan
Financing Conventional
Read Less Info
Want to know what your home might be worth? Contact us for a FREE valuation!

Our team is ready to help you sell your home for the highest possible price ASAP

©2024 North Texas Real Estate Information Systems.
Bought with Brian St. Clair • 6th Ave Homes
GET MORE INFORMATION

Realtor/ Real Estate Consultant | License ID: 777336
+1(817) 881-1033 | farren@realtorindfw.com






