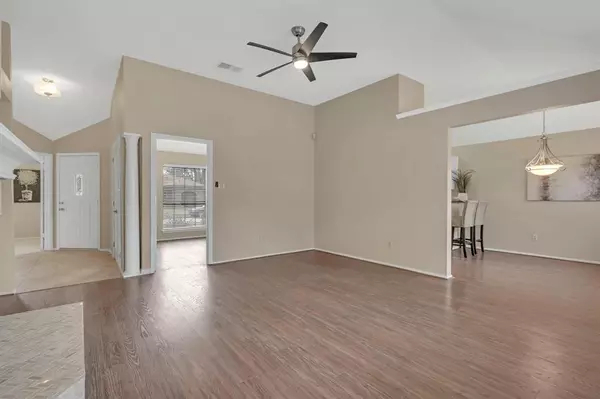$459,900
For more information regarding the value of a property, please contact us for a free consultation.
3 Beds
2 Baths
1,567 SqFt
SOLD DATE : 04/03/2024
Key Details
Property Type Single Family Home
Sub Type Single Family Residence
Listing Status Sold
Purchase Type For Sale
Square Footage 1,567 sqft
Price per Sqft $293
Subdivision Parkwood Sec 02
MLS Listing ID 20552388
Sold Date 04/03/24
Style Prairie
Bedrooms 3
Full Baths 2
HOA Y/N None
Year Built 1985
Annual Tax Amount $7,479
Lot Size 6,359 Sqft
Acres 0.146
Lot Dimensions 61'x104'
Property Description
Incredible opportunity to own this beautifully remodeled and expertly maintained stylish cottage in the popular Parkwood neighborhood. This bright, open & flexible plan offers a spacious owners suite with luxury bath retreat and large walk in closet. The inviting family room features a vaulted ceiling, modern fireplace and wall of windows overlooking the outdoor patio and private backyard. French doors lead to an additional flex space that makes a perfect study or second living area. Doors can be removed if a formal dining area is preferred. A separate utility room off hallway, provides space for full size laundry appliances and storage. Recent updates include new roof, interior paint, carpet, LED lighting, plumbing fixtures, low maintenance landscaping & more! A perfect blend of beautiful style, luxury finishes and functional plan-all with easy access to Andy Brown Park, nearby churches, schools, freeways & shopping. Washer, dryer, refrigerator and backyard storage shed included!
Location
State TX
County Dallas
Direction From MacArthur Blvd head south on Samuel Blvd, right on Duncan.
Rooms
Dining Room 2
Interior
Interior Features Cable TV Available, Cathedral Ceiling(s), Decorative Lighting, Double Vanity
Heating Central, Electric
Cooling Central Air, Electric
Flooring Carpet, Ceramic Tile, Laminate
Fireplaces Number 1
Fireplaces Type Wood Burning
Appliance Dishwasher, Disposal, Electric Cooktop, Electric Oven, Microwave
Heat Source Central, Electric
Laundry Electric Dryer Hookup, Utility Room, Full Size W/D Area, Washer Hookup
Exterior
Exterior Feature Storage
Garage Spaces 2.0
Fence Wood
Utilities Available Alley, Cable Available, City Sewer, City Water
Roof Type Composition
Total Parking Spaces 2
Garage Yes
Building
Story One
Foundation Slab
Level or Stories One
Schools
Elementary Schools Austin
Middle Schools Coppelleas
High Schools Coppell
School District Coppell Isd
Others
Restrictions Deed
Ownership Mitchell
Acceptable Financing Cash, Conventional, FHA
Listing Terms Cash, Conventional, FHA
Financing Conventional
Read Less Info
Want to know what your home might be worth? Contact us for a FREE valuation!

Our team is ready to help you sell your home for the highest possible price ASAP

©2025 North Texas Real Estate Information Systems.
Bought with Kendell Evans • Keller Williams Realty-FM
GET MORE INFORMATION
Realtor/ Real Estate Consultant | License ID: 777336
+1(817) 881-1033 | farren@realtorindfw.com






