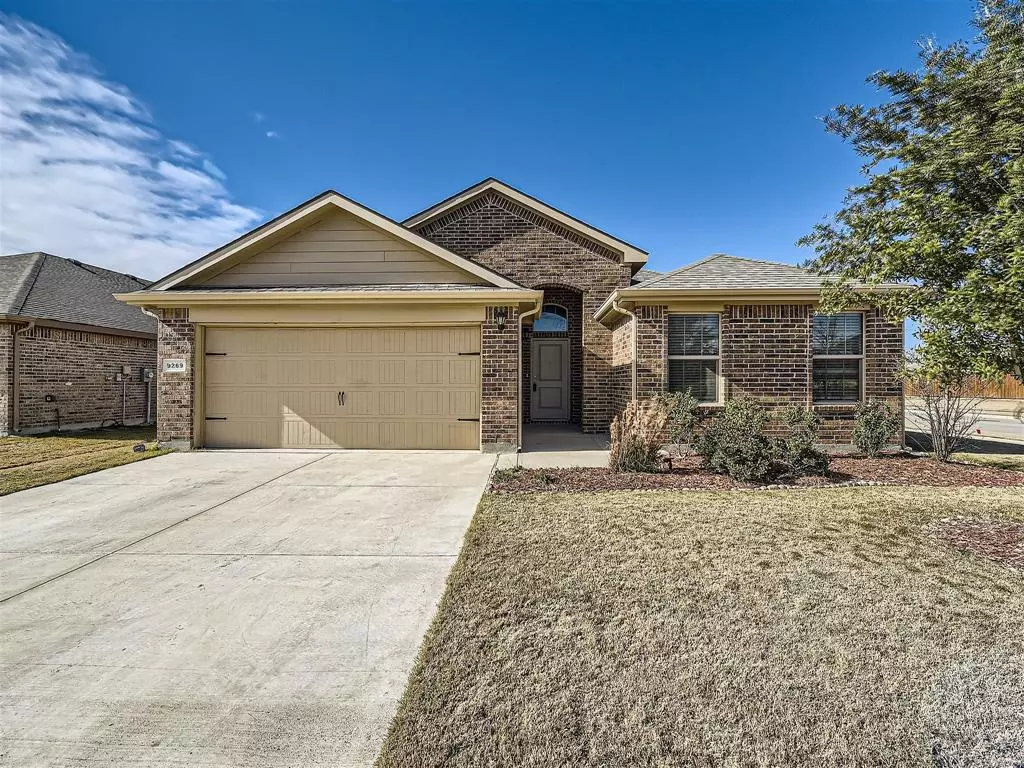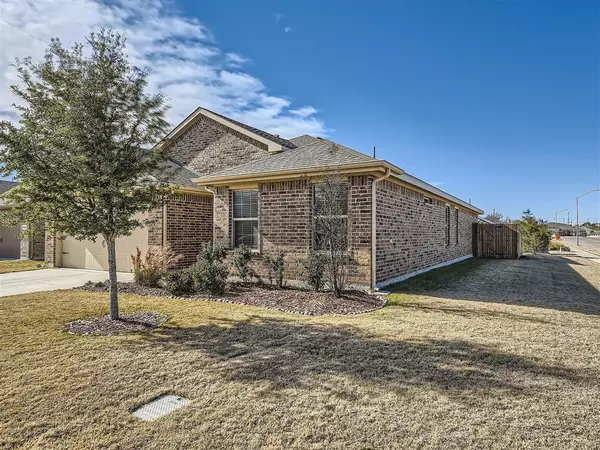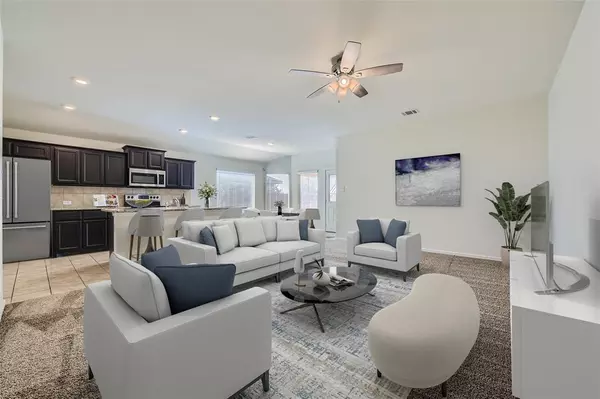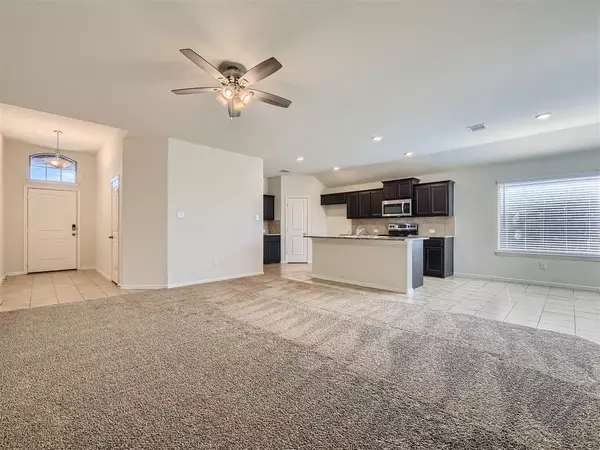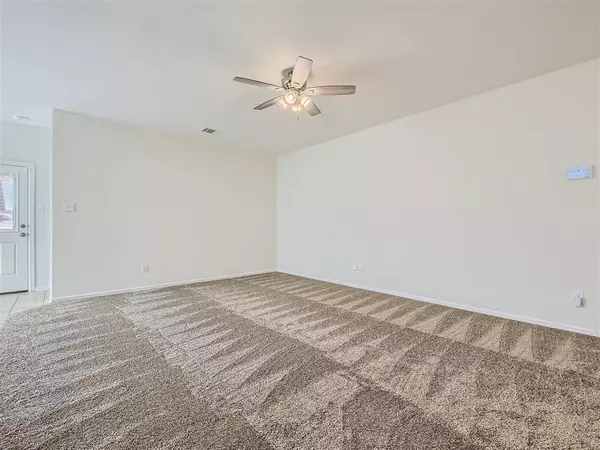$314,450
For more information regarding the value of a property, please contact us for a free consultation.
4 Beds
2 Baths
1,771 SqFt
SOLD DATE : 04/03/2024
Key Details
Property Type Single Family Home
Sub Type Single Family Residence
Listing Status Sold
Purchase Type For Sale
Square Footage 1,771 sqft
Price per Sqft $177
Subdivision Watersbend South
MLS Listing ID 20510017
Sold Date 04/03/24
Style Traditional
Bedrooms 4
Full Baths 2
HOA Fees $18
HOA Y/N Mandatory
Year Built 2019
Annual Tax Amount $9,275
Lot Size 7,405 Sqft
Acres 0.17
Property Description
WELCOME TO THIS STUNNING HOME in the sought-after D.R. Horton Express Community at Watersbend, North Fort Worth! Luxury Living & Dining lead to a well-appointed Chef's Kitchen with granite countertops, Frigidaire Appliances, Breakfast Bar, and a Walk-In Pantry. Enjoy modern Tiled Wet areas and Smart Home wiring.
Discover the functionality and comfort of The Owner's Retreat, strategically located at the rear, offers comfort with a dual sink vanity and a generously sized walk-in Closet. Step outside to the covered Patio for relaxation. The outdoor experience is enhanced by a Sprinkler System and Landscaping Package.
This home stands out with its proximity to the Community Pool and Park! A prime location for unmatched convenience and a haven for comfort and entertainment.
Easy access to major thoroughfares, including I-35W, 287, and I-820, ensures a hassle-free commute. With shopping and dining nearby, this home combines convenience and luxury for the perfect living experience.
Location
State TX
County Tarrant
Community Community Pool, Park
Direction Use GPS for accurate navigation.
Rooms
Dining Room 1
Interior
Interior Features Cable TV Available, Decorative Lighting, High Speed Internet Available, Smart Home System
Heating Central, Electric, Heat Pump
Cooling Central Air, Electric, Heat Pump
Flooring Carpet, Ceramic Tile
Appliance Dishwasher, Disposal, Electric Range, Electric Water Heater, Microwave, Vented Exhaust Fan
Heat Source Central, Electric, Heat Pump
Laundry Electric Dryer Hookup, Full Size W/D Area, Washer Hookup
Exterior
Exterior Feature Covered Patio/Porch, Rain Gutters
Garage Spaces 2.0
Fence Wood
Community Features Community Pool, Park
Utilities Available City Sewer, City Water, Concrete, Curbs, Individual Water Meter, Sidewalk, Underground Utilities
Roof Type Composition
Total Parking Spaces 2
Garage Yes
Building
Story One
Level or Stories One
Structure Type Brick,Frame
Schools
Elementary Schools Comanche Springs
Middle Schools Prairie Vista
High Schools Saginaw
School District Eagle Mt-Saginaw Isd
Others
Ownership Christopher Cumbo; Elizabeth Izarraras
Acceptable Financing Cash, Conventional, VA Loan
Listing Terms Cash, Conventional, VA Loan
Financing Conventional
Read Less Info
Want to know what your home might be worth? Contact us for a FREE valuation!

Our team is ready to help you sell your home for the highest possible price ASAP

©2024 North Texas Real Estate Information Systems.
Bought with Adrianne Dugan • Adrianne Dugan
GET MORE INFORMATION

Realtor/ Real Estate Consultant | License ID: 777336
+1(817) 881-1033 | farren@realtorindfw.com

