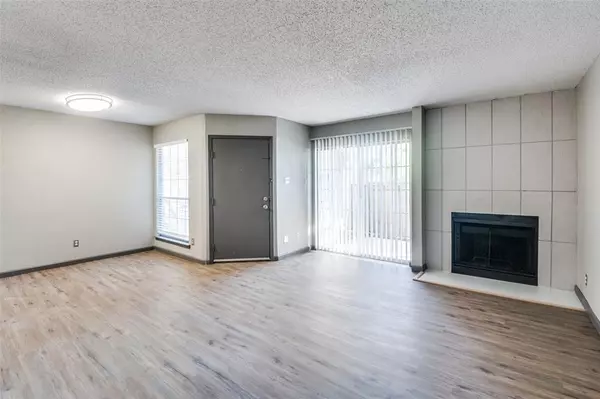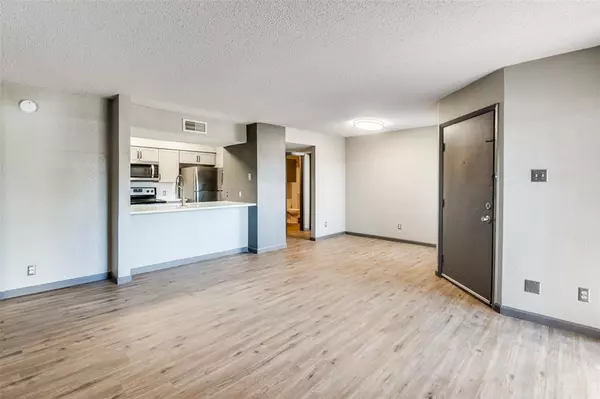$175,000
For more information regarding the value of a property, please contact us for a free consultation.
2 Beds
2 Baths
959 SqFt
SOLD DATE : 03/29/2024
Key Details
Property Type Condo
Sub Type Condominium
Listing Status Sold
Purchase Type For Sale
Square Footage 959 sqft
Price per Sqft $182
Subdivision Creekbend Condos
MLS Listing ID 20469158
Sold Date 03/29/24
Style Traditional
Bedrooms 2
Full Baths 2
HOA Fees $261/mo
HOA Y/N Mandatory
Year Built 1982
Annual Tax Amount $3,405
Lot Size 17.990 Acres
Acres 17.99
Property Description
Modern updated 2 Bed Room, First Floor Condo with all the amenities buyers are looking for in their next home. Updates
include Quartz countertops with new cabinets in the kitchen, new plank floor thru-out, fireplace surround updated with
modern tile, window coverings, freshly painted & more. Bath has white tile surrounding the bath-shower & Quartz countertop.
Master has large walk-in closet with custom shelving and separate Linen Closet. Central Air and Heat system; LED lighting
thru-out; utility room with space for full sized washer-dryer & an additional pantry-utility shelving. Access 635-75 will get your clients in to see this AMAZING property. Creek Bend Condo is a highly desirable development near Richland College, Texas Instruments and International Battery. Do not miss this opportunity to own your own home
Location
State TX
County Dallas
Community Community Pool, Community Sprinkler, Curbs, Pool, Sidewalks, Tennis Court(S)
Direction Use GPS, Building 8 is directly in front of the entry, first right; straight at the next intersection park to the left; the unit is at the end of the building facing north. Lock box on the staircase in front.
Rooms
Dining Room 1
Interior
Interior Features Cable TV Available, Decorative Lighting, Open Floorplan, Walk-In Closet(s)
Heating Central, Electric
Cooling Central Air, Electric
Flooring Laminate
Fireplaces Number 1
Fireplaces Type Living Room, Metal, Wood Burning
Appliance Dishwasher, Disposal, Electric Range, Electric Water Heater, Refrigerator, Vented Exhaust Fan
Heat Source Central, Electric
Laundry Electric Dryer Hookup, Utility Room, Full Size W/D Area, Stacked W/D Area, Washer Hookup
Exterior
Carport Spaces 1
Fence Wrought Iron
Pool Gunite, In Ground
Community Features Community Pool, Community Sprinkler, Curbs, Pool, Sidewalks, Tennis Court(s)
Utilities Available All Weather Road, City Sewer, City Water, Community Mailbox, Curbs, Master Water Meter, Underground Utilities
Roof Type Composition
Parking Type Asphalt, Assigned, Covered
Total Parking Spaces 1
Garage No
Private Pool 1
Building
Lot Description Interior Lot, Irregular Lot, Landscaped, Many Trees, Sprinkler System
Story One
Foundation Slab
Level or Stories One
Structure Type Brick,Stucco
Schools
Elementary Schools Aikin
High Schools Lake Highlands
School District Richardson Isd
Others
Restrictions Development,Easement(s)
Ownership Preferred Capitol 8 LLC
Acceptable Financing 1031 Exchange, Cash, Conventional
Listing Terms 1031 Exchange, Cash, Conventional
Financing Cash
Special Listing Condition Deed Restrictions
Read Less Info
Want to know what your home might be worth? Contact us for a FREE valuation!

Our team is ready to help you sell your home for the highest possible price ASAP

©2024 North Texas Real Estate Information Systems.
Bought with Temesgen Habte • Keller Williams Realty DPR
GET MORE INFORMATION

Realtor/ Real Estate Consultant | License ID: 777336
+1(817) 881-1033 | farren@realtorindfw.com






