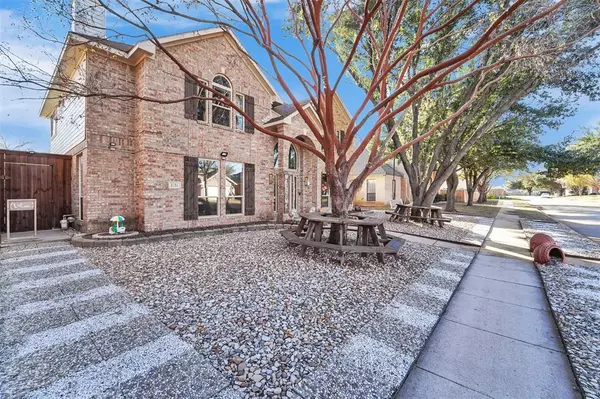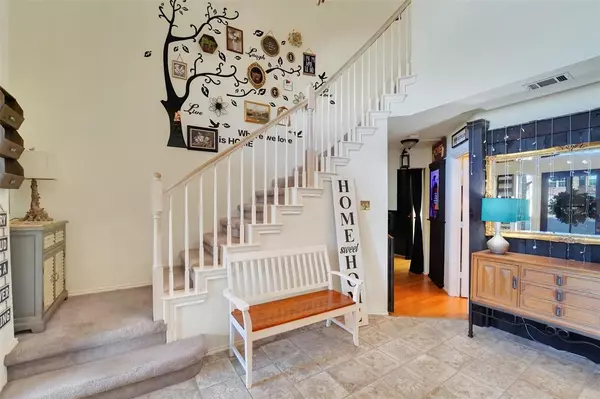$480,000
For more information regarding the value of a property, please contact us for a free consultation.
4 Beds
3 Baths
3,245 SqFt
SOLD DATE : 04/02/2024
Key Details
Property Type Single Family Home
Sub Type Single Family Residence
Listing Status Sold
Purchase Type For Sale
Square Footage 3,245 sqft
Price per Sqft $147
Subdivision Garden Oaks Add
MLS Listing ID 20499180
Sold Date 04/02/24
Bedrooms 4
Full Baths 2
Half Baths 1
HOA Y/N None
Year Built 1993
Annual Tax Amount $9,549
Lot Size 5,706 Sqft
Acres 0.131
Property Description
Introducing a remarkable home that offers a spacious and luxurious living experience. With 3,245 square feet of living space, this stunning property presents 4 bedrooms and 2.5 baths, providing ample room for comfortable living. The custom living room has been transformed into a stylish theater room, offering a unique space for entertainment and relaxation. Upstairs, you'll find the inviting bedrooms, providing privacy and tranquility. The master suite features a serene ambiance and an ensuite bathroom, ensuring a peaceful retreat after a long day. Three additional bedrooms offer versatile spaces that can be used to accommodate family members, guests, or create a home office.This property also boasts an automatic driveway gate, enhancing security and convenience. The back exterior features a well-maintained yard, perfect for outdoor activities or simply enjoying the fresh air.
Location
State TX
County Tarrant
Direction Please use GPS
Rooms
Dining Room 1
Interior
Interior Features Built-in Features, Cable TV Available, Decorative Lighting, Dry Bar, Eat-in Kitchen, Flat Screen Wiring, Granite Counters, High Speed Internet Available, Kitchen Island, Open Floorplan, Pantry, Sound System Wiring, Walk-In Closet(s), Wet Bar
Flooring Carpet, Tile, Wood
Fireplaces Number 1
Fireplaces Type Brick
Equipment Home Theater
Appliance Built-in Gas Range, Dishwasher, Gas Cooktop, Microwave
Laundry Utility Room, On Site
Exterior
Exterior Feature Fire Pit
Garage Spaces 2.0
Fence Gate, Privacy, Wood
Utilities Available City Sewer, City Water
Parking Type Garage Double Door, Driveway, Garage Faces Rear, On Site
Total Parking Spaces 2
Garage Yes
Building
Story Two
Level or Stories Two
Structure Type Brick,Siding
Schools
Elementary Schools West
High Schools Bowie
School District Arlington Isd
Others
Ownership see tax
Acceptable Financing Cash, Conventional, FHA
Listing Terms Cash, Conventional, FHA
Financing Conventional
Read Less Info
Want to know what your home might be worth? Contact us for a FREE valuation!

Our team is ready to help you sell your home for the highest possible price ASAP

©2024 North Texas Real Estate Information Systems.
Bought with John Penzo • eXp Realty, LLC
GET MORE INFORMATION

Realtor/ Real Estate Consultant | License ID: 777336
+1(817) 881-1033 | farren@realtorindfw.com






