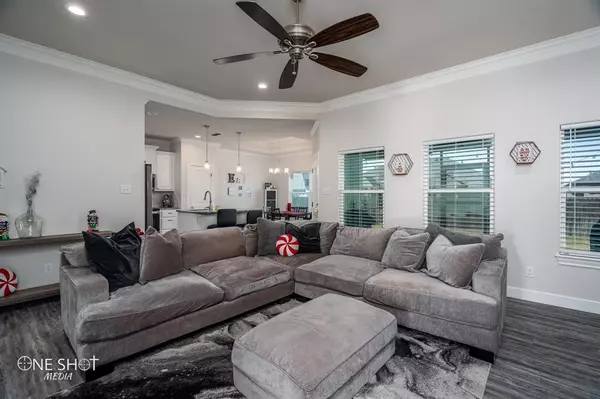$275,000
For more information regarding the value of a property, please contact us for a free consultation.
3 Beds
2 Baths
1,556 SqFt
SOLD DATE : 04/01/2024
Key Details
Property Type Single Family Home
Sub Type Single Family Residence
Listing Status Sold
Purchase Type For Sale
Square Footage 1,556 sqft
Price per Sqft $176
Subdivision Carriage Hills Add
MLS Listing ID 20482368
Sold Date 04/01/24
Style Ranch
Bedrooms 3
Full Baths 2
HOA Fees $20/ann
HOA Y/N Mandatory
Year Built 2019
Annual Tax Amount $5,385
Lot Size 6,838 Sqft
Acres 0.157
Property Description
Come Experience luxury living in this stunningly designed 3-bedroom, 2-bath home equipped with state-of-the-art features and amenities. The open floor plan creates a spacious and comfortable living environment for you and your family. Enjoy modern convenience with stainless appliances in the fully-equipped kitchen. Unwind in the cozy screened-in porch overlooking the serene surroundings. The extra-large garage provides ample storage space for your vehicles and home gym equipment. This home offers the ideal location for a convenient and enjoyable lifestyle. Located south of Abilene, you'll be just a stone's throw away from the beautiful lake and top-rated schools. Coffee shops and other local amenities are easily accessible. Plus, residents will love the nearby zoo perfect for a weekend outing. Enjoy a lower power bill with your solar panels. Don't miss this opportunity to live in this well loved home in a great location. Schedule a tour today!
Location
State TX
County Taylor
Direction Carriages Hills Sub. Off Maple St.
Rooms
Dining Room 1
Interior
Interior Features Eat-in Kitchen, Flat Screen Wiring, Granite Counters, High Speed Internet Available, Kitchen Island, Walk-In Closet(s)
Heating Active Solar, Central, Electric
Cooling Ceiling Fan(s), Central Air, Electric
Flooring Carpet, Ceramic Tile, Luxury Vinyl Plank
Appliance Dishwasher, Electric Range, Electric Water Heater, Ice Maker, Microwave
Heat Source Active Solar, Central, Electric
Laundry Electric Dryer Hookup, Utility Room, Full Size W/D Area, Washer Hookup
Exterior
Garage Spaces 2.0
Fence Fenced, Wood
Utilities Available Cable Available, City Sewer, Co-op Electric, Curbs, Electricity Connected, Phone Available
Roof Type Composition
Parking Type Garage Single Door
Total Parking Spaces 2
Garage Yes
Building
Lot Description Interior Lot, Landscaped, Sprinkler System, Subdivision
Story One
Foundation Slab
Level or Stories One
Structure Type Brick
Schools
Elementary Schools Wylie East
High Schools Wylie
School District Wylie Isd, Taylor Co.
Others
Restrictions Deed
Ownership Poindexter
Acceptable Financing 1031 Exchange, Cash, Conventional, FHA, VA Loan
Listing Terms 1031 Exchange, Cash, Conventional, FHA, VA Loan
Financing FHA
Read Less Info
Want to know what your home might be worth? Contact us for a FREE valuation!

Our team is ready to help you sell your home for the highest possible price ASAP

©2024 North Texas Real Estate Information Systems.
Bought with Leslie Mealem • Texas Home and Land Connection LLC
GET MORE INFORMATION

Realtor/ Real Estate Consultant | License ID: 777336
+1(817) 881-1033 | farren@realtorindfw.com






