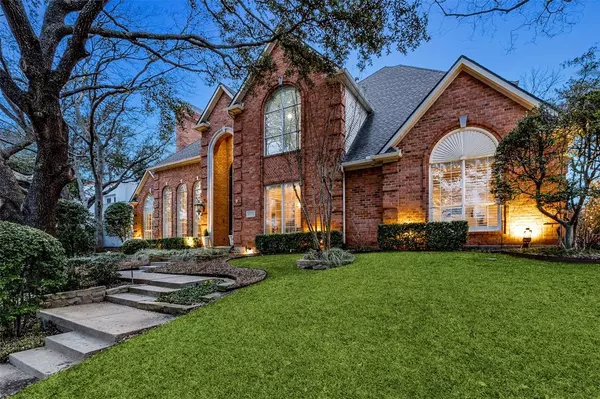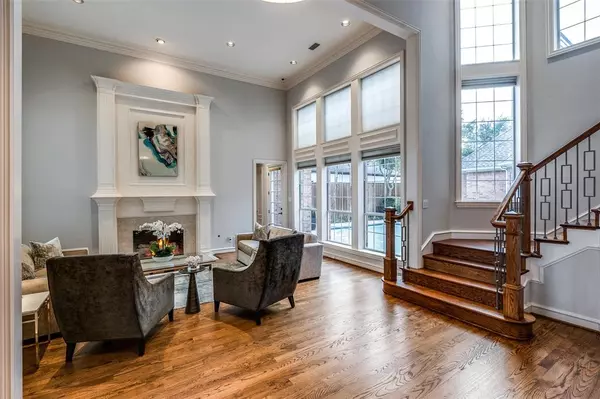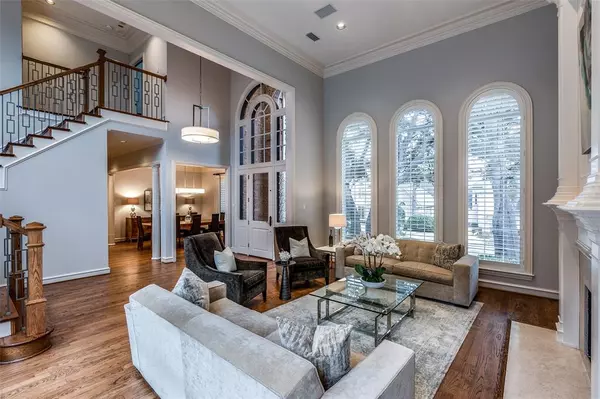$1,500,000
For more information regarding the value of a property, please contact us for a free consultation.
5 Beds
5 Baths
4,831 SqFt
SOLD DATE : 03/29/2024
Key Details
Property Type Single Family Home
Sub Type Single Family Residence
Listing Status Sold
Purchase Type For Sale
Square Footage 4,831 sqft
Price per Sqft $310
Subdivision Oakdale Sec Three Ph A
MLS Listing ID 20534392
Sold Date 03/29/24
Style Traditional
Bedrooms 5
Full Baths 5
HOA Fees $107
HOA Y/N Mandatory
Year Built 1990
Annual Tax Amount $22,854
Lot Size 0.310 Acres
Acres 0.31
Property Description
Welcome to your dream home in the prestigious Oakdale gated community, nestled in Far North Dallas and zoned for sought-after West Plano schools. This updated residence boasts a perfect blend of sophistication and comfort. The interior reflects a modern aesthetic with fresh paint throughout, setting the tone for a bright and airy ambiance. The heart of the home is the stunning kitchen, where culinary enthusiasts will appreciate the stainless-steel appliances, oversized island and opens to the family room. With the primary bedroom, office and guest room down this floorplan’s functionality is bar none. Upstairs includes 3 additional bedrooms, 2 bathrooms and a game room with built-ins. Enjoy the benefits of a corner lot with easy access to the 3-car garage, sparkling pool and extra yard space. Easy access to major highways and proximity to upscale shopping, fine dining, and entertainment options, makes this home a perfect blend of suburban serenity and urban convenience.
Location
State TX
County Collin
Community Gated, Guarded Entrance, Lake, Perimeter Fencing
Direction From Frankford head south on Stonehollow Way. Once through the gate turn right on Oak Lake and then a left on Stonehearth. This home is located on the west side of the street at the corner of Stonehearth and Oak Lake.
Rooms
Dining Room 2
Interior
Interior Features Built-in Wine Cooler, Cable TV Available, Decorative Lighting, Eat-in Kitchen, Flat Screen Wiring, Granite Counters, High Speed Internet Available, Kitchen Island, Multiple Staircases, Open Floorplan, Walk-In Closet(s)
Heating Central, Natural Gas, Zoned
Cooling Central Air, Electric, Zoned
Flooring Carpet, Wood
Fireplaces Number 2
Fireplaces Type Gas Starter, Living Room
Appliance Dishwasher, Disposal, Gas Cooktop, Ice Maker, Microwave, Double Oven, Plumbed For Gas in Kitchen, Refrigerator, Trash Compactor
Heat Source Central, Natural Gas, Zoned
Laundry Utility Room, Full Size W/D Area, Washer Hookup
Exterior
Exterior Feature Balcony, Rain Gutters, Lighting
Garage Spaces 3.0
Fence Wood
Pool Gunite, In Ground
Community Features Gated, Guarded Entrance, Lake, Perimeter Fencing
Utilities Available City Sewer, City Water, Curbs, Electricity Connected, Individual Gas Meter, Individual Water Meter
Roof Type Composition
Parking Type Garage Double Door, Garage Single Door, Epoxy Flooring, Garage Faces Side
Total Parking Spaces 3
Garage Yes
Private Pool 1
Building
Lot Description Corner Lot, Landscaped, Sprinkler System, Subdivision
Story Two
Foundation Slab
Level or Stories Two
Structure Type Brick
Schools
Elementary Schools Haggar
Middle Schools Frankford
High Schools Shepton
School District Plano Isd
Others
Ownership see CCAD
Acceptable Financing Cash, Conventional
Listing Terms Cash, Conventional
Financing Conventional
Read Less Info
Want to know what your home might be worth? Contact us for a FREE valuation!

Our team is ready to help you sell your home for the highest possible price ASAP

©2024 North Texas Real Estate Information Systems.
Bought with Cameron Ruschhaupt • Agency Dallas Park Cities, LLC
GET MORE INFORMATION

Realtor/ Real Estate Consultant | License ID: 777336
+1(817) 881-1033 | farren@realtorindfw.com






