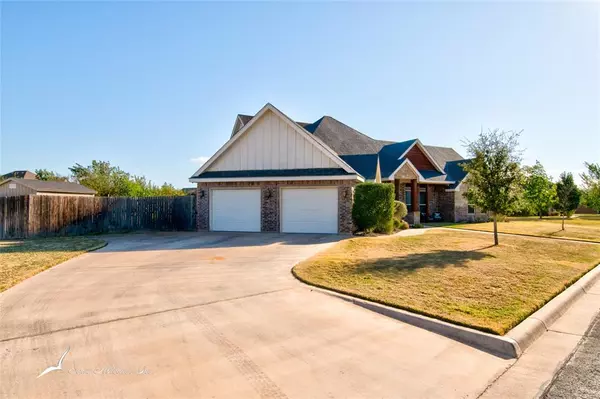$539,000
For more information regarding the value of a property, please contact us for a free consultation.
4 Beds
3 Baths
2,780 SqFt
SOLD DATE : 03/21/2024
Key Details
Property Type Single Family Home
Sub Type Single Family Residence
Listing Status Sold
Purchase Type For Sale
Square Footage 2,780 sqft
Price per Sqft $193
Subdivision Wylie Legacies Add
MLS Listing ID 20451000
Sold Date 03/21/24
Style Traditional
Bedrooms 4
Full Baths 2
Half Baths 1
HOA Y/N None
Year Built 2015
Annual Tax Amount $11,014
Lot Size 0.361 Acres
Acres 0.361
Property Description
Welcome to 4910 Velta Lane—a stunning 2,780 square foot, four-bedroom home offering versatility and luxury in every corner. This residence boasts an inviting and flexible floor plan that includes a remarkable flex room upstairs, presenting the opportunity for a fifth bedroom or game room. Upon entering, you'll be greeted by the timeless charm of wood-look ceramic tile floors that seamlessly flow throughout the residence, adding a touch of elegance and durability. The thoughtful design features separate vanities, a walk-in shower, and a soaking tub in the primary bath, providing functionality and convenience for the modern homeowner. Outdoors, a private oasis awaits with an inviting inground swimming pool—perfect for relaxation and entertaining under the sun. Embrace the beauty of nature in your very own mini orchard, graced by flourishing peach, plum, apricot, and mulberry trees for harvesting fresh, juicy fruit in your own backyard. You will want to call for your appointment today!
Location
State TX
County Taylor
Direction South on Buffalo Gap Rd - Left on Velta Ln - House will be on the Right All measurements rounded, buyer to verify measurements and school district.
Rooms
Dining Room 1
Interior
Interior Features Decorative Lighting, Double Vanity, Flat Screen Wiring, Granite Counters, High Speed Internet Available, Open Floorplan, Pantry
Heating Central, Electric
Cooling Central Air
Flooring Carpet, Ceramic Tile
Fireplaces Number 1
Fireplaces Type Brick, Wood Burning
Appliance Dishwasher, Disposal, Electric Cooktop, Electric Oven, Electric Water Heater, Microwave, Refrigerator
Heat Source Central, Electric
Exterior
Garage Spaces 2.0
Fence Wood
Pool In Ground
Utilities Available All Weather Road, City Sewer, City Water, Curbs, Sidewalk, Underground Utilities
Roof Type Composition
Parking Type Garage Double Door, Driveway, Garage Door Opener, Garage Faces Side
Total Parking Spaces 2
Garage Yes
Private Pool 1
Building
Lot Description Few Trees, Interior Lot
Story One
Foundation Slab
Level or Stories One
Structure Type Brick
Schools
Elementary Schools Wylie West
High Schools Wylie
School District Wylie Isd, Taylor Co.
Others
Restrictions Deed
Ownership Daniel & Jennifer Young
Acceptable Financing Cash, Conventional, FHA, VA Loan
Listing Terms Cash, Conventional, FHA, VA Loan
Financing VA
Read Less Info
Want to know what your home might be worth? Contact us for a FREE valuation!

Our team is ready to help you sell your home for the highest possible price ASAP

©2024 North Texas Real Estate Information Systems.
Bought with Shelly Brooks • Berkshire Hathaway HS Stovall
GET MORE INFORMATION

Realtor/ Real Estate Consultant | License ID: 777336
+1(817) 881-1033 | farren@realtorindfw.com






