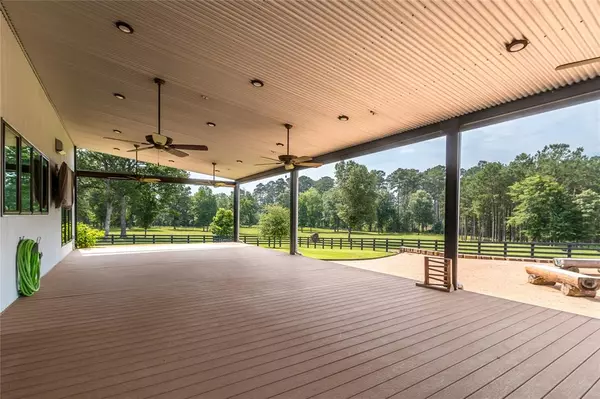$1,250,000
For more information regarding the value of a property, please contact us for a free consultation.
3 Beds
3 Baths
3,785 SqFt
SOLD DATE : 03/28/2024
Key Details
Property Type Single Family Home
Sub Type Single Family Residence
Listing Status Sold
Purchase Type For Sale
Square Footage 3,785 sqft
Price per Sqft $330
Subdivision Rayburn Country
MLS Listing ID 20437137
Sold Date 03/28/24
Style Barndominium
Bedrooms 3
Full Baths 2
Half Baths 1
HOA Fees $33/ann
HOA Y/N Mandatory
Year Built 2018
Lot Size 27.000 Acres
Acres 27.0
Property Description
The centerpiece of this magnificent ranch is a custom-built luxury barndominium spanning an impressive 2,707± sqft. Elegantly designed, this architectural masterpiece features two bedrooms and two-and-a-half bathrooms spread across two levels. The residence showcases a gourmet kitchen equipped with top-of-the-line appliances, perfect for culinary enthusiasts and entertaining guests. The living areas are thoughtfully divided, providing a harmonious balance between privacy and togetherness. The master bedroom, located on the first floor, offers a private sanctuary complete with a luxurious en-suite bathroom. An office, laundry room, and cozy fireplace add to the convenience and comfort of the main level. Upstairs, a charming apartment awaits, featuring a kitchenette, living area, two additional bedrooms, a well-appointed bathroom, and an HVAC controlled storage space. Total of 5 Tvs staying
Seller will give a $15,000 concession with agreed upon offer in the description of his listing
Location
State TX
County Jasper
Direction Call or Text Kathleen Blanks for a pindrop to the location.
Rooms
Dining Room 0
Interior
Interior Features Built-in Features, Cable TV Available, Granite Counters, Kitchen Island, Open Floorplan, Pantry, Walk-In Closet(s)
Heating Central
Cooling Central Air
Flooring Concrete
Fireplaces Number 1
Fireplaces Type Fire Pit, Gas, Living Room
Equipment Air Purifier, Farm Equipment, Generator, Irrigation Equipment, Livestock Equipment, Negotiable
Appliance Built-in Gas Range, Dishwasher, Ice Maker, Microwave, Refrigerator, Tankless Water Heater, Water Filter, Water Purifier
Heat Source Central
Laundry Utility Room
Exterior
Exterior Feature Covered Patio/Porch, Fire Pit, Garden(s), Rain Gutters, Mosquito Mist System, Outdoor Shower, Stable/Barn
Garage Spaces 3.0
Fence Cross Fenced, Gate, Perimeter
Utilities Available Co-op Electric, Septic, Well
Roof Type Metal
Parking Type Garage Double Door, Additional Parking, Boat, Epoxy Flooring, Garage, Workshop in Garage
Total Parking Spaces 3
Garage Yes
Building
Lot Description Acreage, Few Trees, Hilly, Landscaped, Lrg. Backyard Grass, Many Trees, Oak, Pine, Pasture, Sprinkler System, Tank/ Pond
Story Two
Foundation Slab
Level or Stories Two
Structure Type Aluminum Siding
Schools
Elementary Schools Brookeland
Middle Schools Brookeland
High Schools Brookeland
School District Brookeland Isd
Others
Restrictions Other
Ownership John Smith
Acceptable Financing Cash, Conventional, FHA, VA Loan, Other
Listing Terms Cash, Conventional, FHA, VA Loan, Other
Financing Conventional
Read Less Info
Want to know what your home might be worth? Contact us for a FREE valuation!

Our team is ready to help you sell your home for the highest possible price ASAP

©2024 North Texas Real Estate Information Systems.
Bought with Kathleen Blanks • Triple Seven Ranch Sales
GET MORE INFORMATION

Realtor/ Real Estate Consultant | License ID: 777336
+1(817) 881-1033 | farren@realtorindfw.com






