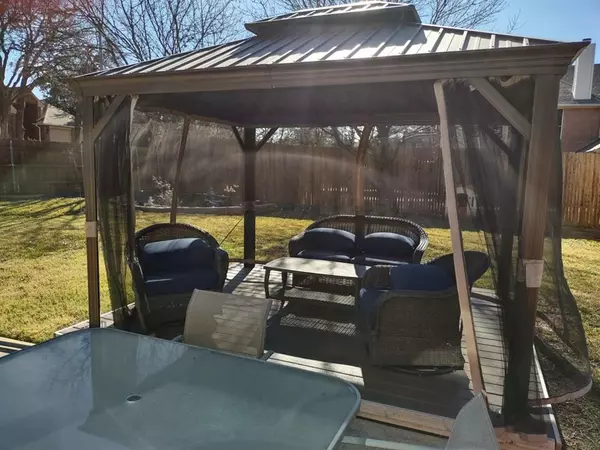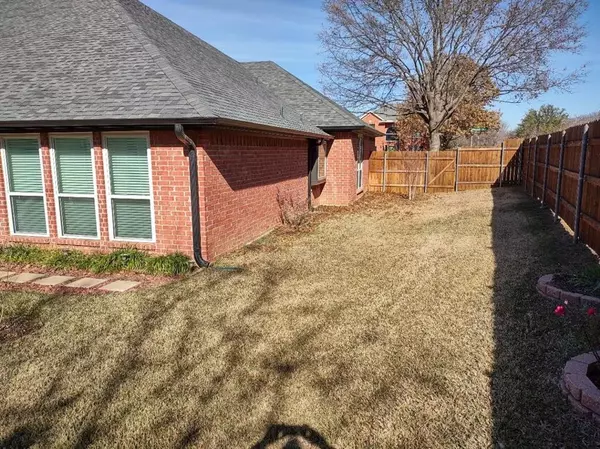$649,000
For more information regarding the value of a property, please contact us for a free consultation.
4 Beds
3 Baths
2,512 SqFt
SOLD DATE : 04/01/2024
Key Details
Property Type Single Family Home
Sub Type Single Family Residence
Listing Status Sold
Purchase Type For Sale
Square Footage 2,512 sqft
Price per Sqft $258
Subdivision Austin Oaks Add
MLS Listing ID 20546760
Sold Date 04/01/24
Bedrooms 4
Full Baths 3
HOA Fees $19/ann
HOA Y/N Mandatory
Year Built 1992
Annual Tax Amount $7,538
Lot Size 0.281 Acres
Acres 0.281
Property Description
Welcome home to this amazing home in the Austin Oaks sub-division in the Grapevine Colleyville ISD. This Updated single-story, 4 Bedroom, 3 Bath 3 Car Garage home sits on a corner lot just minutes from Lake Grapevine, parks, trails & downtown Grapevine Main St., with convenient access to HWYS & DFW airport. Perfect for entertaining or relaxing this charming home features 4 bedrooms, 3 full baths, 2 living areas and 3 car garage. Relax & enjoy the tranquility of the spacious primary suite or the covered patio gazebo. A perfect blend of comfort & location. The house underwent major a renovation inside and out (2021 2022) The open floor plan main living area, kitchen and breakfast nook combination is perfect for entertaining. The kitchen has an island, pantry and granite counter tops. The family room was updated to include an entertainment wall with large flat screen TV, modern 60 inch wide electric fireplace with built-in cabinets and shelves.
Location
State TX
County Tarrant
Community Park, Playground, Sidewalks
Direction Cross street: Alamo TRL This home is conveniently located in the Austin Oaks addition in Grapevine just north of the Kimble exit, westbound Hwy 114 access road
Rooms
Dining Room 2
Interior
Interior Features Built-in Features, Cable TV Available, Chandelier, Double Vanity, Flat Screen Wiring, Granite Counters, High Speed Internet Available, Kitchen Island, Open Floorplan, Pantry, Vaulted Ceiling(s), Walk-In Closet(s)
Heating Central, Fireplace(s), Natural Gas
Cooling Ceiling Fan(s), Central Air, ENERGY STAR Qualified Equipment, Zoned
Flooring Carpet, Combination, Luxury Vinyl Plank, Tile
Fireplaces Number 1
Fireplaces Type Blower Fan, Electric, Family Room
Appliance Dishwasher, Disposal, Electric Oven, Gas Cooktop, Gas Water Heater, Ice Maker, Microwave, Plumbed For Gas in Kitchen, Refrigerator, Tankless Water Heater
Heat Source Central, Fireplace(s), Natural Gas
Exterior
Garage Spaces 3.0
Community Features Park, Playground, Sidewalks
Utilities Available Cable Available, City Sewer, City Water, Electricity Connected, Individual Gas Meter, Individual Water Meter
Roof Type Composition
Parking Type Garage Door Opener, Garage Faces Front
Total Parking Spaces 1
Garage Yes
Building
Story One
Foundation Slab
Level or Stories One
Structure Type Brick
Schools
Elementary Schools Cannon
Middle Schools Grapevine
High Schools Grapevine
School District Grapevine-Colleyville Isd
Others
Ownership Ronald Grimes
Acceptable Financing Cash, Conventional, Other
Listing Terms Cash, Conventional, Other
Financing Conventional
Read Less Info
Want to know what your home might be worth? Contact us for a FREE valuation!

Our team is ready to help you sell your home for the highest possible price ASAP

©2024 North Texas Real Estate Information Systems.
Bought with Eric Chen • Aesthetic Realty, LLC
GET MORE INFORMATION

Realtor/ Real Estate Consultant | License ID: 777336
+1(817) 881-1033 | farren@realtorindfw.com






